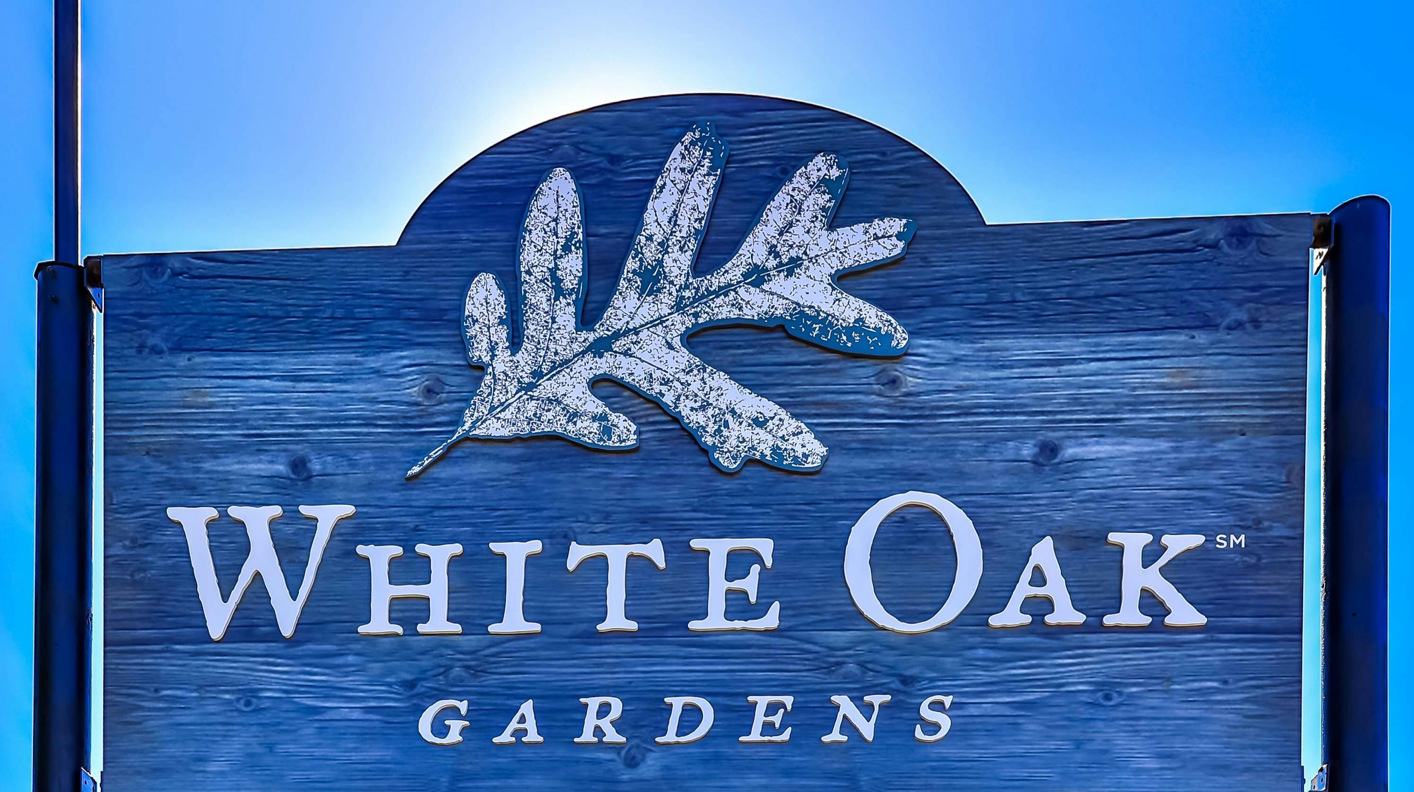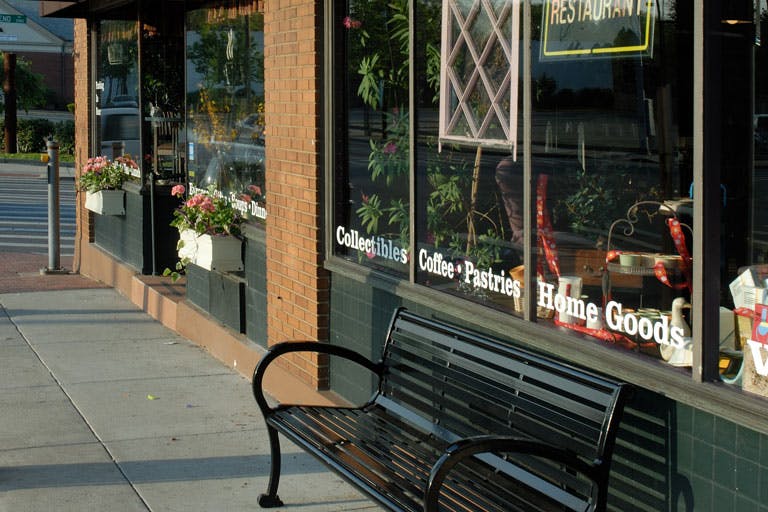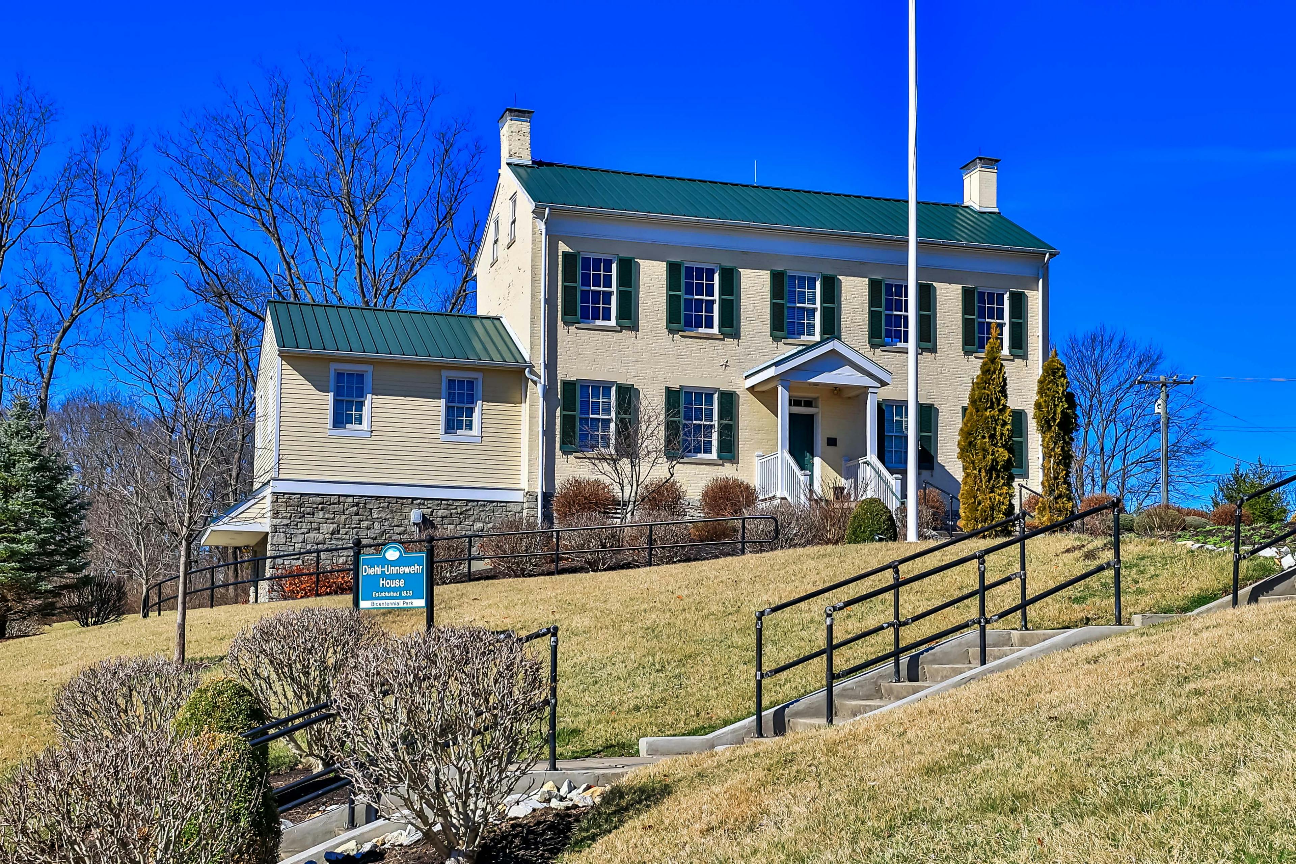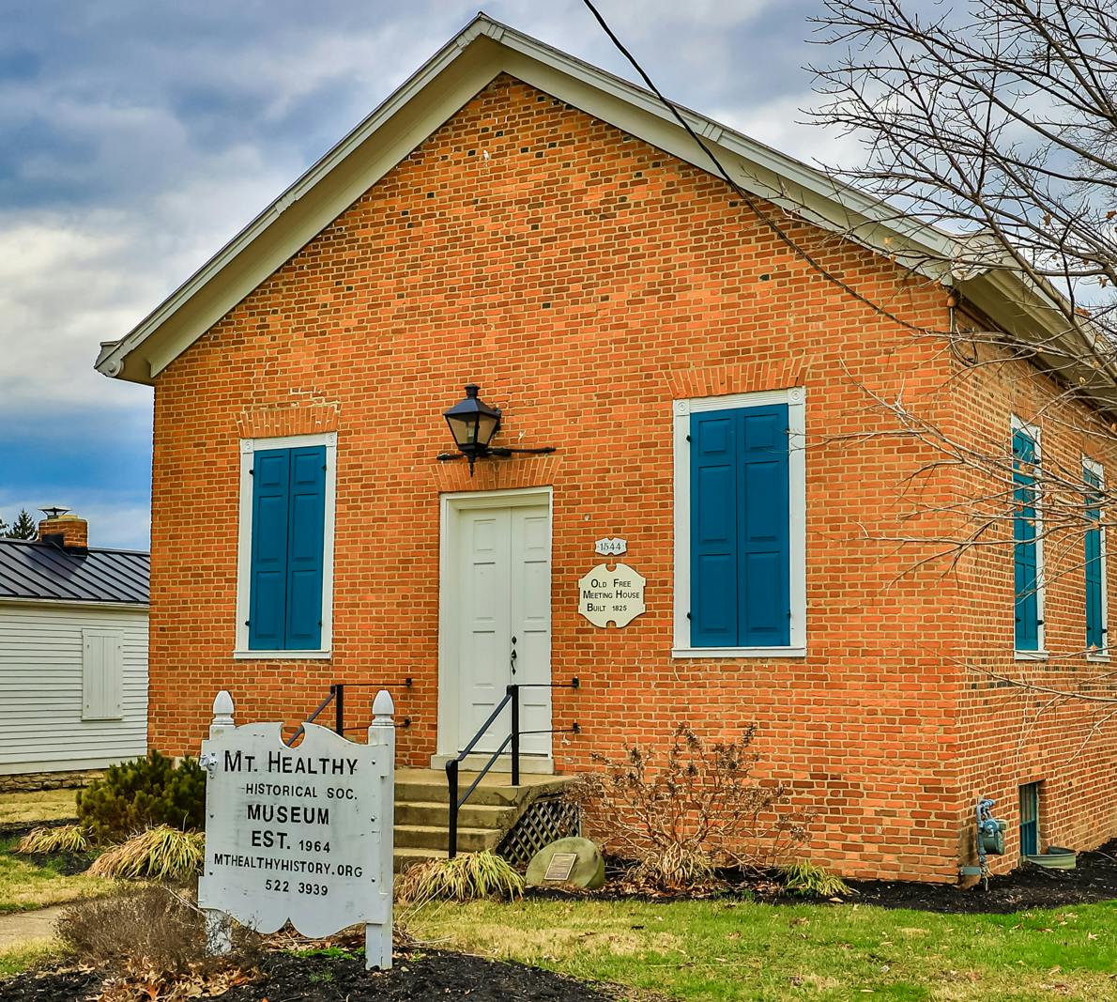5563 Old Blue Rock Rd White Oak, OH 45247
3
Bed
1/1
Bath
1,134
Sq. Ft
0.67
Acres
$169,900
MLS# 1838315
3 BR
1/1 BA
1,134 Sq. Ft
0.67 AC
Photos
Map
Photos
Map
Sale Pending
More About 5563 Old Blue Rock Rd
Welcome to this spacious 3 Bd, 2 bath townhome with added family room. A total of 1701 square feet of living space. Sought after corner unit with back patio and privacy fence. First floor features refinished hardwood flooring and luxury vinyl tile in kitchen. Kitchen has top of the line cabinetry with added storage. New appliances and new sliding back door to private patio, Upstairs has 3 bedrooms. Master has added dressing area and walk in closet. Features include hardwood upstairs and newly refinished full bath. Bath includes tile flooring and walls. Shower is a walk in with new tile and a glass sliding door to finish out the updates. Basement includes a large finished family room with built in shelving and separate mechanical room. Community HOA includes water and trash. Located in low traffic area. Condominium is located very close to Cross county highway, the 275 loop, restaurants and grocery stores. Agent Owner
Connect with a loan officer to get started!
Directions to this Listing
: Springdale Road to Peachgrove Condominiums to left on street
Information Refreshed: 7/30/2025 11:15 PM
Property Details
MLS#:
1838315Type:
CondominiumSq. Ft:
1,134County:
HamiltonAge:
42Appliances:
Oven/Range, Dishwasher, Refrigerator, MicrowaveArchitecture:
TraditionalBasement:
FinishedBasement Type:
FullConstruction:
Brick, Vinyl SidingCooling:
Central AirFence:
Privacy, VinylGarage:
NoneGas:
NoneHeating:
Electric, Forced AirHOA Features:
Insurance, Professional Mgt, Landscaping, Snow Removal, Trash, Water, Maintenance ExteriorHOA Fee:
345.61HOA Fee Period:
MonthlyKitchen:
Vinyl Floor, Wood Cabinets, Walkout, Solid Surface Ctr, Planning Desk, Eat-InMisc:
Ceiling Fan, CableParking:
2 Car AssignedPrimary Bedroom:
Wall-to-Wall Carpet, Walk-in Closet, Dressing AreaS/A Taxes:
1014School District:
Northwest LocalSewer:
Public SewerWater:
Public
Rooms
Bath 1:
F (Level: 2)Bath 2:
P (Level: 1)Bedroom 1:
16x12 (Level: 2)Bedroom 2:
14x11 (Level: 2)Bedroom 3:
11x10 (Level: 2)Family Room:
17x17 (Level: Basement)Laundry Room:
8x5 (Level: 1)Living Room:
21x14 (Level: 1)
Online Views:
This listing courtesy of Micah Strong (513) 348-9142 , Hallmark Realty, LLC (513) 240-9315
Explore White Oak & Surrounding Area
Monthly Cost
Mortgage Calculator
*The rates & payments shown are illustrative only.
Payment displayed does not include taxes and insurance. Rates last updated on 7/24/2025 from Freddie Mac Primary Mortgage Market Survey. Contact a loan officer for actual rate/payment quotes.
Payment displayed does not include taxes and insurance. Rates last updated on 7/24/2025 from Freddie Mac Primary Mortgage Market Survey. Contact a loan officer for actual rate/payment quotes.

Sell with Sibcy Cline
Enter your address for a free market report on your home. Explore your home value estimate, buyer heatmap, supply-side trends, and more.
Must reads
The data relating to real estate for sale on this website comes in part from the Broker Reciprocity programs of the MLS of Greater Cincinnati, Inc. Those listings held by brokerage firms other than Sibcy Cline, Inc. are marked with the Broker Reciprocity logo and house icon. The properties displayed may not be all of the properties available through Broker Reciprocity. Copyright© 2022 Multiple Listing Services of Greater Cincinnati / All Information is believed accurate, but is NOT guaranteed.









