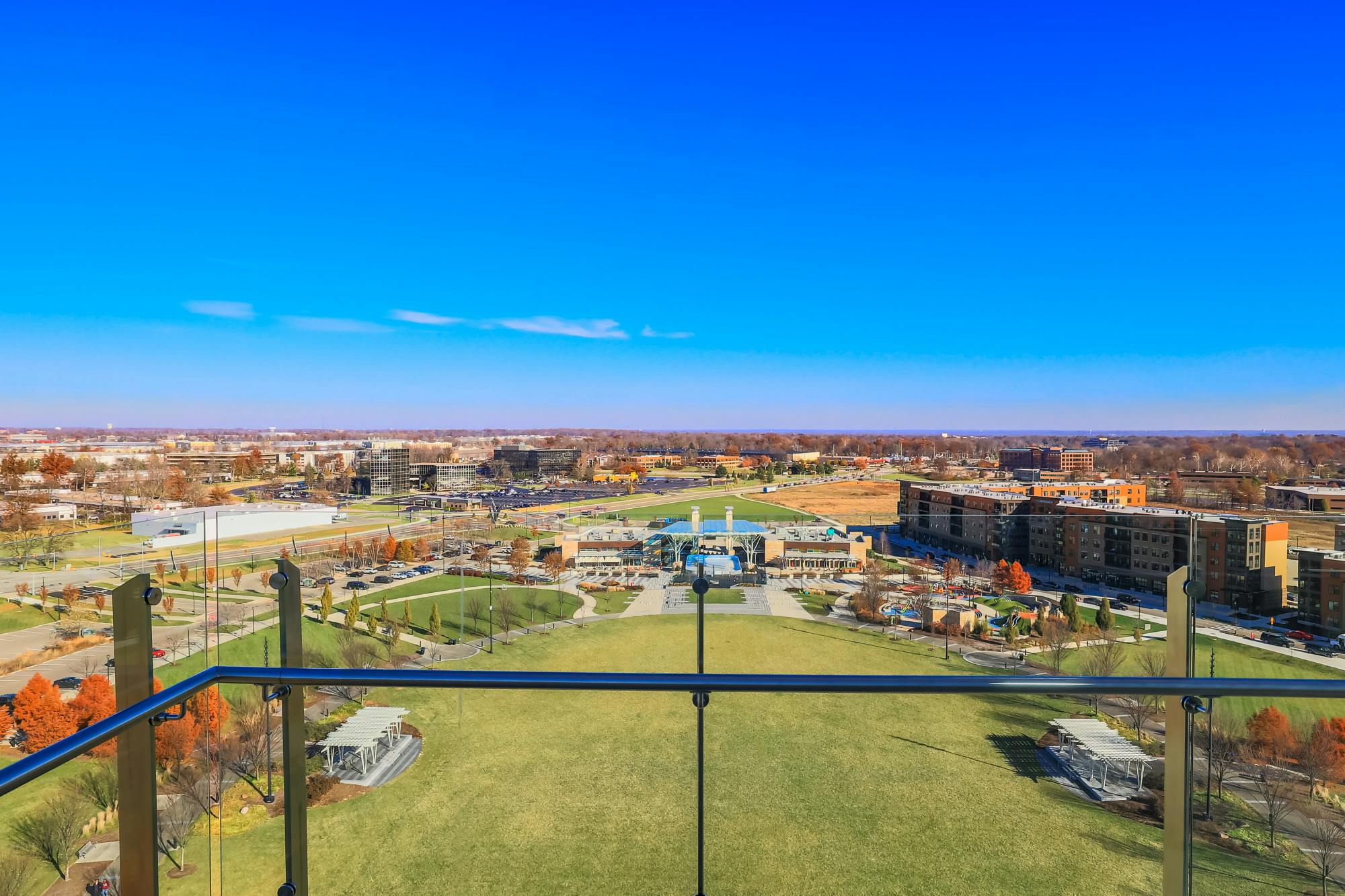9324 Old Plainfield Road Blue Ash, OH 45236
3
Bed
2/1
Bath
2,609
Sq. Ft
0.04
Acres
$700,000
MLS# 1838009
3 BR
2/1 BA
2,609 Sq. Ft
0.04 AC
On Market 04/25/2025
- Open: Sun, May 4, 12pm - 1pm
More About 9324 Old Plainfield Road
Welcome to this stunning Ashford Homes townhome, just one year new and offering a lifestyle of luxury and ease in one of the most desirable locations in town. Enjoy soaring ceilings, an open-concept layout, and an abundance of natural light throughout the airy, modern interior. The oversized gourmet kitchen is a chef's dream, featuring high-end finishes, a large island, and a walk-in pantry. The expansive primary suite is a true retreat, boasting a spa-like ensuite bath and enormous walk-in closet. Designed with practicality in mind, this home offers exceptional storage throughout, a second-floor laundry for convenience, and even space to add an elevator if desired. Perfectly situated for a carefree lifestyle, you're just minutes from Summit Park, Blue Ash Golf Course, and have quick access to I-71 and I-75. Better than new with none of the hassle. Move-in ready and waiting for you!
Connect with a loan officer to get started!
Directions to this Listing
: Reed Hartman & Plainfield Rd. round about to Old Plainfield Rd.
Information Refreshed: 4/30/2025 5:49 PM
Property Details
MLS#:
1838009Type:
Single FamilySq. Ft:
2,609County:
HamiltonAge:
3Appliances:
Dishwasher, Refrigerator, Microwave, Washer, Dryer, Gas CooktopArchitecture:
TransitionalBasement:
Concrete Floor, Part Finished, Laminate FloorBasement Type:
FullConstruction:
Brick, Vinyl SidingCooling:
Central AirFireplace:
GasGarage:
Built in, Rear, OversizedGarage Spaces:
2Gas:
NaturalHeating:
Gas, Forced AirHOA Features:
Association Dues, Landscaping, Snow Removal, Maintenance ExteriorHOA Fee:
175HOA Fee Period:
MonthlyInside Features:
Multi Panel Doors, French Doors, 9Ft + CeilingMechanical Systems:
Garage Door OpenerMisc:
Recessed Lights, 220 VoltParking:
DrivewayPrimary Bedroom:
Wall-to-Wall Carpet, Bath Adjoins, Walk-in ClosetS/A Taxes:
5140School District:
Sycamore Community CitySewer:
Public SewerWater:
Public
Rooms
Bath 1:
F (Level: 2)Bath 2:
F (Level: 2)Bath 3:
P (Level: 1)Bedroom 1:
19x14 (Level: 2)Bedroom 2:
12x11 (Level: 2)Bedroom 3:
13x12 (Level: 2)Dining Room:
15x13 (Level: 2)Entry:
12x7 (Level: 2)Laundry Room:
8x5 (Level: 2)Living Room:
20x16 (Level: 1)Study:
12x11 (Level: 1)
Online Views:
0This listing courtesy of Sue Besl Price (513) 368-9704, Mary Clare Baden (513) 470-0480, eXp Realty (866) 212-4991
Explore Blue Ash & Surrounding Area
Monthly Cost
Mortgage Calculator
*The rates & payments shown are illustrative only.
Payment displayed does not include taxes and insurance. Rates last updated on 4/24/2025 from Freddie Mac Primary Mortgage Market Survey. Contact a loan officer for actual rate/payment quotes.
Payment displayed does not include taxes and insurance. Rates last updated on 4/24/2025 from Freddie Mac Primary Mortgage Market Survey. Contact a loan officer for actual rate/payment quotes.

Sell with Sibcy Cline
Enter your address for a free market report on your home. Explore your home value estimate, buyer heatmap, supply-side trends, and more.
Must reads
The data relating to real estate for sale on this website comes in part from the Broker Reciprocity programs of the MLS of Greater Cincinnati, Inc. Those listings held by brokerage firms other than Sibcy Cline, Inc. are marked with the Broker Reciprocity logo and house icon. The properties displayed may not be all of the properties available through Broker Reciprocity. Copyright© 2022 Multiple Listing Services of Greater Cincinnati / All Information is believed accurate, but is NOT guaranteed.




