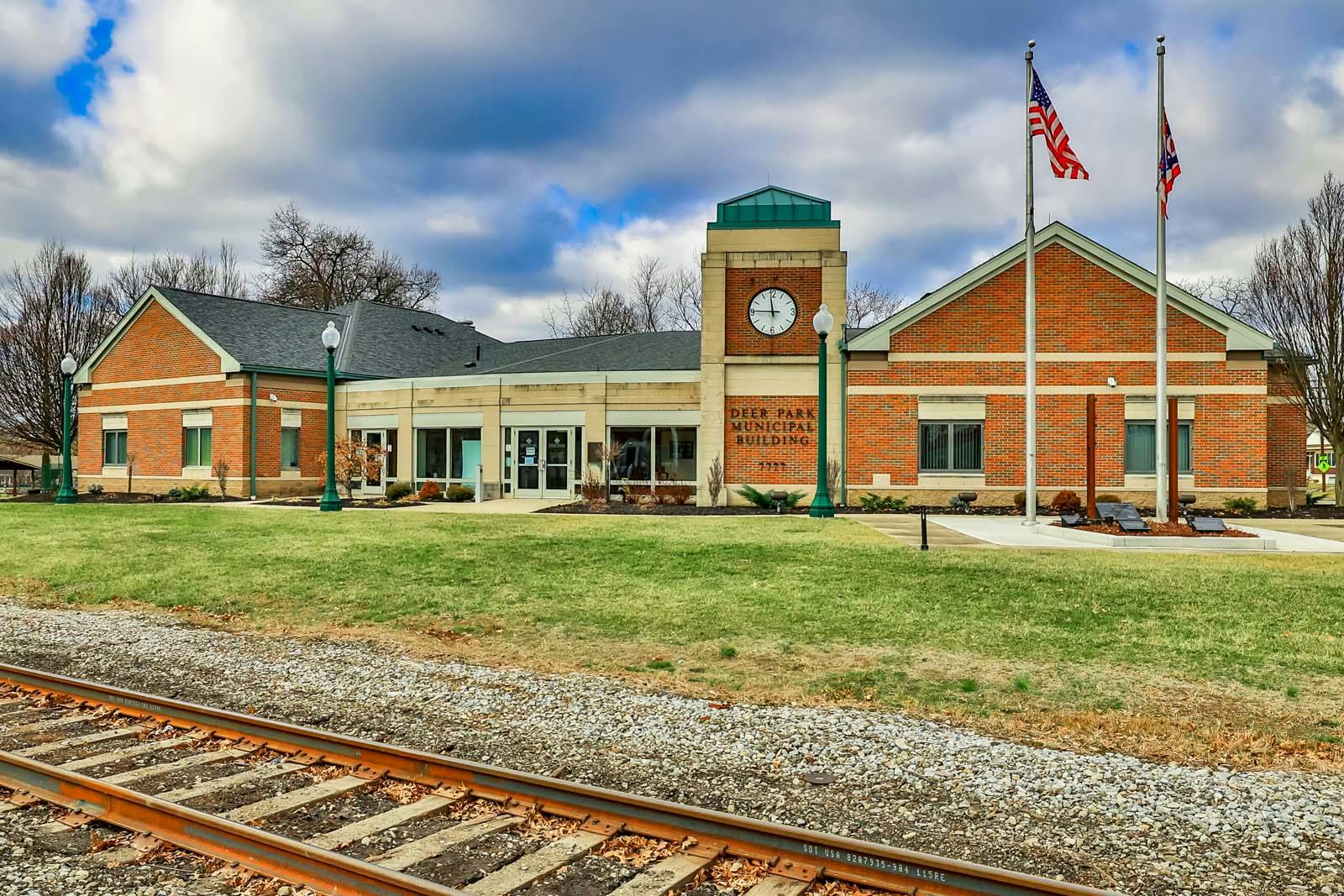8664 Shagbark Drive Kenwood, OH 45242
5
Bed
3/1
Bath
3,382
Sq. Ft
0.29
Acres
$770,000
MLS# 1838193
5 BR
3/1 BA
3,382 Sq. Ft
0.29 AC
Photos
Map
Photos
Map
More About 8664 Shagbark Drive
This single family property is located in Kenwood, Hamilton County, OH (School District: Indian Hill Exempted Village) and was sold on 5/30/2025 for $770,000. At the time of sale, 8664 Shagbark Drive had 5 bedrooms, 4 bathrooms and a total of 3382 finished square feet. The image above is for reference at the time of listing/sale and may no longer accurately represent the property.
Get Property Estimate
How does your home compare?
Information Refreshed: 5/30/2025 10:08 AM
Property Details
MLS#:
1838193Type:
Single FamilySq. Ft:
3,382County:
HamiltonAge:
55Appliances:
Oven/Range, Dishwasher, Refrigerator, Microwave, Washer, Dryer, Double OvenArchitecture:
TraditionalBasement:
Part FinishedBasement Type:
FullConstruction:
Brick, Vinyl SidingCooling:
Ceiling FansFence:
PrivacyFireplace:
Wood, GasGarage:
Built in, SideGarage Spaces:
2Gas:
NaturalGreat Room:
Wood FloorHeating:
Gas, Forced AirInside Features:
Crown MoldingKitchen:
Solid Surface Ctr, Wood Floor, Gourmet, Counter BarLot Description:
93 x 108Mechanical Systems:
Garage Door OpenerMisc:
220 VoltParking:
DrivewayPool:
Gunite, In-GroundPrimary Bedroom:
Bath AdjoinsS/A Taxes:
4036School District:
Indian Hill Exempted VillageSewer:
Public SewerWater:
Public
Rooms
Bath 1:
F (Level: 1)Bath 2:
F (Level: 2)Bath 3:
F (Level: 2)Bath 4:
P (Level: 1)Bedroom 1:
15x13 (Level: 1)Bedroom 2:
16x11 (Level: 2)Bedroom 3:
13x12 (Level: 2)Bedroom 4:
12x12 (Level: 2)Bedroom 5:
12x10 (Level: 2)Dining Room:
13x13 (Level: 1)Entry:
13x8 (Level: 1)Family Room:
19x14 (Level: 1)Great Room:
20x14 (Level: 1)Living Room:
20x14 (Level: 1)
Online Views:
0This listing courtesy of Ela Mildner-Shapiro (513) 703-4202 , Kenwood Office (513) 793-2121
Explore Kenwood & Surrounding Area
Monthly Cost
Mortgage Calculator
*The rates & payments shown are illustrative only.
Payment displayed does not include taxes and insurance. Rates last updated on 7/10/2025 from Freddie Mac Primary Mortgage Market Survey. Contact a loan officer for actual rate/payment quotes.
Payment displayed does not include taxes and insurance. Rates last updated on 7/10/2025 from Freddie Mac Primary Mortgage Market Survey. Contact a loan officer for actual rate/payment quotes.

Sell with Sibcy Cline
Enter your address for a free market report on your home. Explore your home value estimate, buyer heatmap, supply-side trends, and more.
Must reads
The data relating to real estate for sale on this website comes in part from the Broker Reciprocity programs of the MLS of Greater Cincinnati, Inc. Those listings held by brokerage firms other than Sibcy Cline, Inc. are marked with the Broker Reciprocity logo and house icon. The properties displayed may not be all of the properties available through Broker Reciprocity. Copyright© 2022 Multiple Listing Services of Greater Cincinnati / All Information is believed accurate, but is NOT guaranteed.




