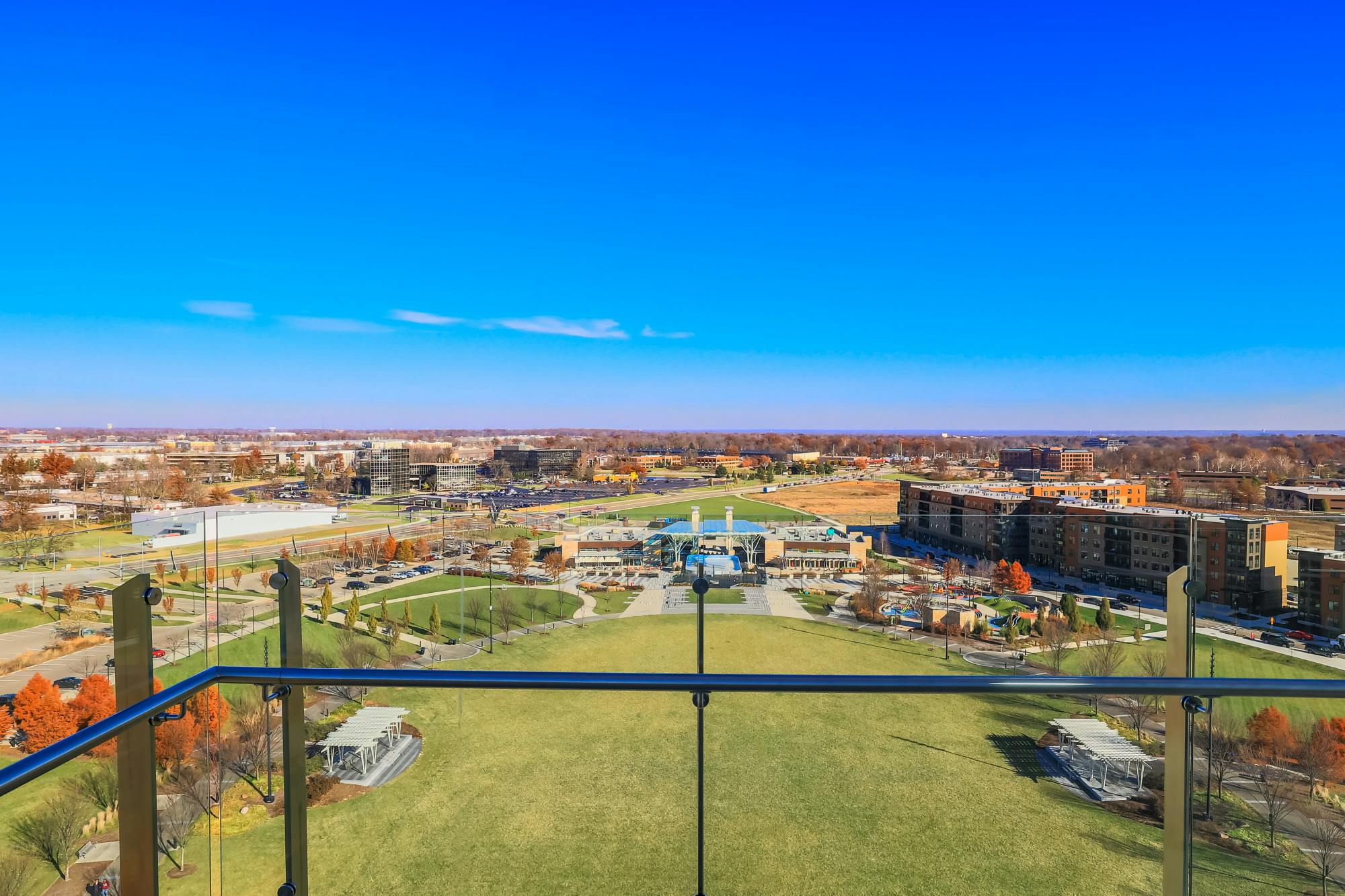9491 Wynnecrest Drive Blue Ash, OH 45242
3
Bed
2
Bath
1,664
Sq. Ft
0.26
Acres
$416,000
MLS# 1838227
3 BR
2 BA
1,664 Sq. Ft
0.26 AC
Photos
Map
Photos
Map
More About 9491 Wynnecrest Drive
This single family property is located in Blue Ash, Hamilton County, OH (School District: Sycamore Community City) and was sold on 5/15/2025 for $416,000. At the time of sale, 9491 Wynnecrest Drive had 3 bedrooms, 2 bathrooms and a total of 1664 finished square feet. The image above is for reference at the time of listing/sale and may no longer accurately represent the property.
Get Property Estimate
How does your home compare?
Information Refreshed: 5/15/2025 5:46 PM
Property Details
MLS#:
1838227Type:
Single FamilySq. Ft:
1,664County:
HamiltonAge:
67Appliances:
Oven/Range, Dishwasher, Refrigerator, Microwave, Garbage DisposalArchitecture:
RanchBasement:
Finished, Part Finished, WW Carpet, Glass Blk WindBasement Type:
FullConstruction:
Brick, StoneCooling:
Central AirFence:
MetalGarage:
Garage Attached, FrontGarage Spaces:
1Gas:
NaturalHeating:
Gas, Forced AirInside Features:
Crown MoldingKitchen:
Wood Cabinets, Window Treatment, Marble/Granite/SlateLot Description:
191 x 60Mechanical Systems:
Garage Door Opener, Sump PumpMisc:
Recessed Lights, 220 Volt, Smoke Alarm, Attic StorageParking:
On Street, DrivewayPrimary Bedroom:
Wood FloorS/A Taxes:
2204School District:
Sycamore Community CitySewer:
Public SewerWater:
Public
Rooms
Bath 1:
F (Level: 1)Bath 2:
F (Level: B)Bedroom 1:
13x12 (Level: 1)Bedroom 2:
13x10 (Level: 1)Bedroom 3:
12x10 (Level: 1)Dining Room:
10x9 (Level: 1)Living Room:
17x13 (Level: 1)Study:
11x9 (Level: Basement)
Online Views:
0This listing courtesy of Timothy Harmeyer (513) 404-4082 , Huff Realty (513) 644-4833
Explore Blue Ash & Surrounding Area
Monthly Cost
Mortgage Calculator
*The rates & payments shown are illustrative only.
Payment displayed does not include taxes and insurance. Rates last updated on 6/26/2025 from Freddie Mac Primary Mortgage Market Survey. Contact a loan officer for actual rate/payment quotes.
Payment displayed does not include taxes and insurance. Rates last updated on 6/26/2025 from Freddie Mac Primary Mortgage Market Survey. Contact a loan officer for actual rate/payment quotes.
Properties Similar to 9491 Wynnecrest Drive

Sell with Sibcy Cline
Enter your address for a free market report on your home. Explore your home value estimate, buyer heatmap, supply-side trends, and more.
Must reads
The data relating to real estate for sale on this website comes in part from the Broker Reciprocity programs of the MLS of Greater Cincinnati, Inc. Those listings held by brokerage firms other than Sibcy Cline, Inc. are marked with the Broker Reciprocity logo and house icon. The properties displayed may not be all of the properties available through Broker Reciprocity. Copyright© 2022 Multiple Listing Services of Greater Cincinnati / All Information is believed accurate, but is NOT guaranteed.



