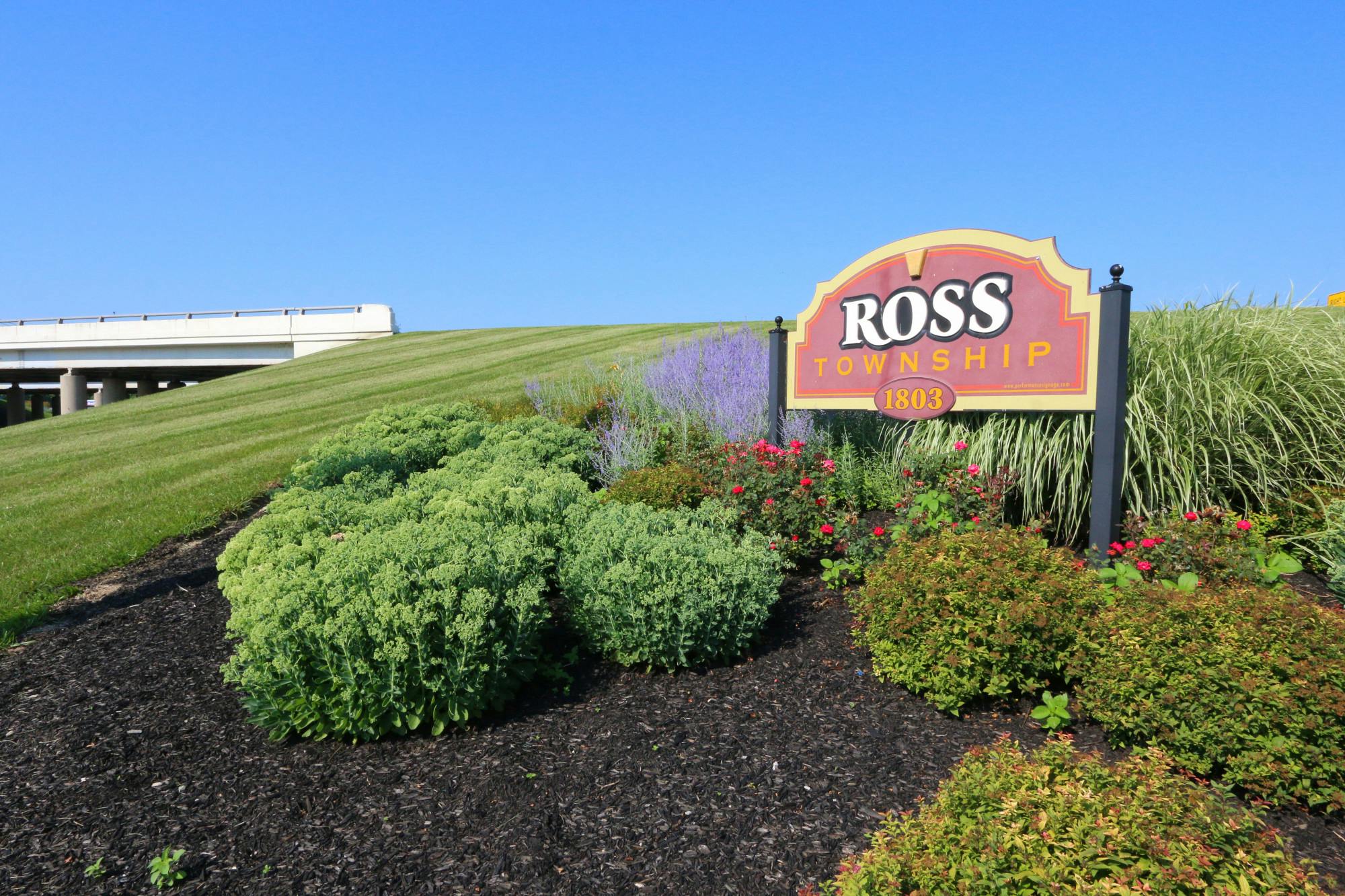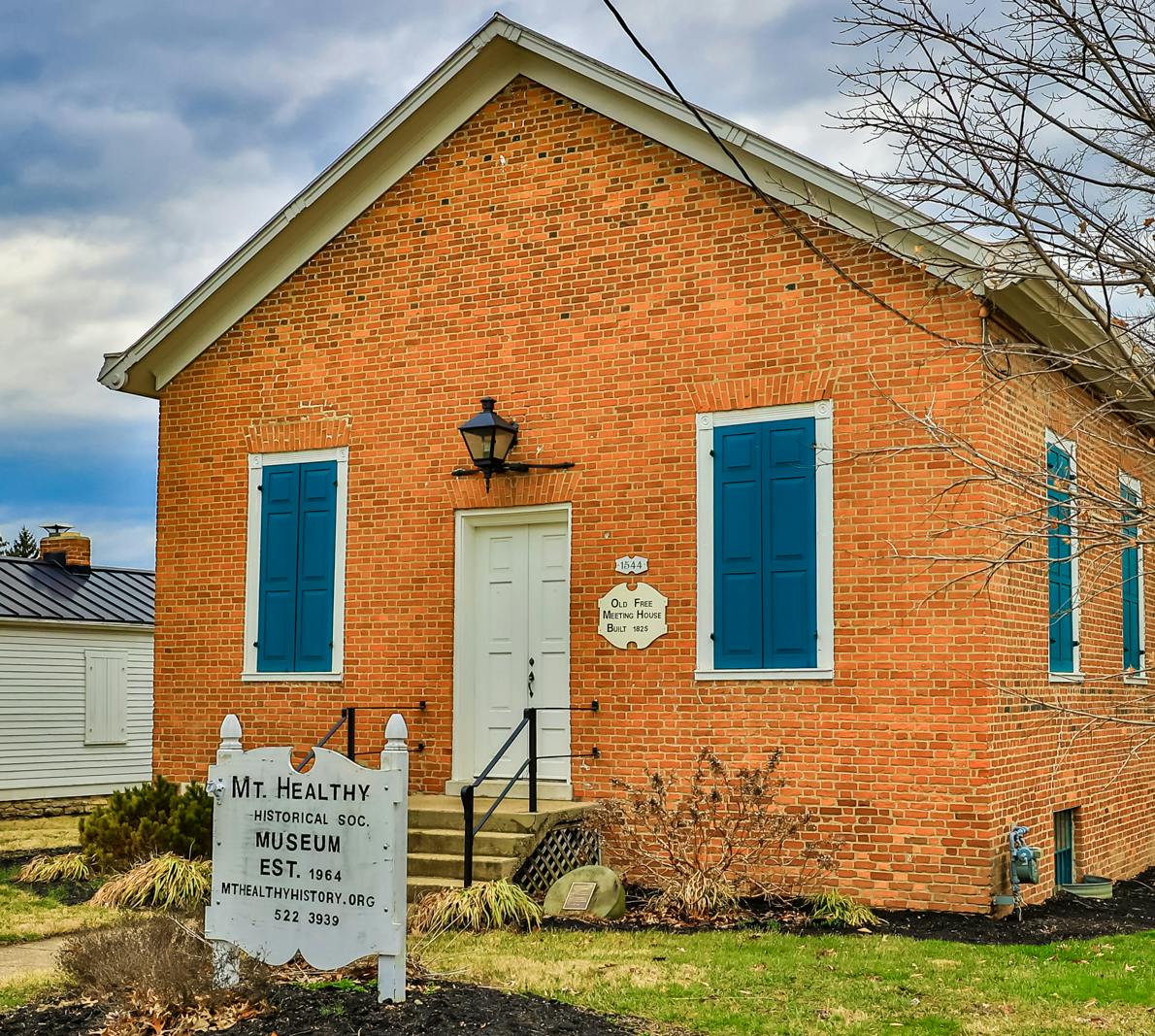5072 Springdale Road Colerain Twp. West, OH 45251
5
Bed
3/2
Bath
4,709
Sq. Ft
1.43
Acres
$629,900
MLS# 1838222
5 BR
3/2 BA
4,709 Sq. Ft
1.43 AC
Photos
Video Tour
Map
Photos
Video Tour
Map
New Price 05/01/2025
More About 5072 Springdale Road
Discover this spacious updated and rejuvenated transitional 2 story home with ample living space across 3 levels, This home is perfect for entertaining and plenty of room to grow. The main level features an expansive living room with beautiful hardwood floors, built ins , wbfp, and new ceiling fans, the kitchen offers brand new sleek granite countertops, all new appliances and tile backsplash, the second floor features generously sized bedrooms including an additional owners suite, all have been freshly painted and carpeted, the lower level is an entertainers delight with new dry bar, all new flooring and carpet along with an updated half bath and 2 separate walkouts , an additional area currently being used for a workout room but could easily be converted to another bedroom/ in law suite. The 5 car attached garage is perfect for the hobbyist/workshop. Whole house generator- 2 new HVAC systems-22', all new windows 24', new carpet 22', flat roofs 25'
Seller offering up to 3.00% in concessions!
Directions to this Listing
: From 275-South on Colerain, Right on Springdale cross over Poole Road- Private Drive on Right
Information Refreshed: 5/01/2025 10:44 AM
Property Details
MLS#:
1838222Type:
Single FamilySq. Ft:
4,709County:
HamiltonAge:
45Appliances:
Oven/Range, Dishwasher, Refrigerator, Microwave, Garbage Disposal, Wine CoolerArchitecture:
TransitionalBasement:
Finished, Other, Walkout, Vinyl FloorBasement Type:
FullConstruction:
BrickCooling:
Central AirFence:
WoodFireplace:
Wood, BrickGarage:
Garage Attached, Built in, Side, OversizedGarage Spaces:
5Gas:
NaturalHeating:
Gas, Forced AirInside Features:
Skylight, Beam Ceiling, 9Ft + Ceiling, Crown MoldingKitchen:
Vinyl Floor, Pantry, Marble/Granite/Slate, Counter BarMechanical Systems:
Backup Generator, Garage Door OpenerMisc:
Ceiling Fan, Recessed Lights, 220 Volt, OtherOutside:
Wheelchair Ramp - No StepParking:
DrivewayPrimary Bedroom:
Bath Adjoins, Walk-in ClosetS/A Taxes:
5231School District:
Northwest LocalSewer:
Aerobic SepticWater:
Public
Rooms
Bath 1:
F (Level: 1)Bath 2:
F (Level: 2)Bath 3:
F (Level: 2)Bath 4:
P (Level: 1)Bedroom 1:
19x15 (Level: 1)Bedroom 2:
20x12 (Level: 2)Bedroom 3:
16x13 (Level: 2)Bedroom 4:
14x13 (Level: 2)Bedroom 5:
12x10 (Level: 2)Dining Room:
15x12 (Level: 1)Entry:
12x8 (Level: 1)Family Room:
21x20 (Level: 1)Kitchen:
19x13 (Level: 1)Laundry Room:
8x6 (Level: 1)Living Room:
16x12 (Level: 1)Recreation Room:
28x27 (Level: Lower)Study:
20x12 (Level: 1)
Online Views:
0This listing courtesy of Sarah Fiebig (513) 520-1801, Mark Schupp (513) 543-1477, Northwest Office (513) 385-0900
Explore Colerain Township & Surrounding Area
Monthly Cost
Mortgage Calculator
*The rates & payments shown are illustrative only.
Payment displayed does not include taxes and insurance. Rates last updated on 4/24/2025 from Freddie Mac Primary Mortgage Market Survey. Contact a loan officer for actual rate/payment quotes.
Payment displayed does not include taxes and insurance. Rates last updated on 4/24/2025 from Freddie Mac Primary Mortgage Market Survey. Contact a loan officer for actual rate/payment quotes.

Sell with Sibcy Cline
Enter your address for a free market report on your home. Explore your home value estimate, buyer heatmap, supply-side trends, and more.
Must reads
The data relating to real estate for sale on this website comes in part from the Broker Reciprocity programs of the MLS of Greater Cincinnati, Inc. Those listings held by brokerage firms other than Sibcy Cline, Inc. are marked with the Broker Reciprocity logo and house icon. The properties displayed may not be all of the properties available through Broker Reciprocity. Copyright© 2022 Multiple Listing Services of Greater Cincinnati / All Information is believed accurate, but is NOT guaranteed.







