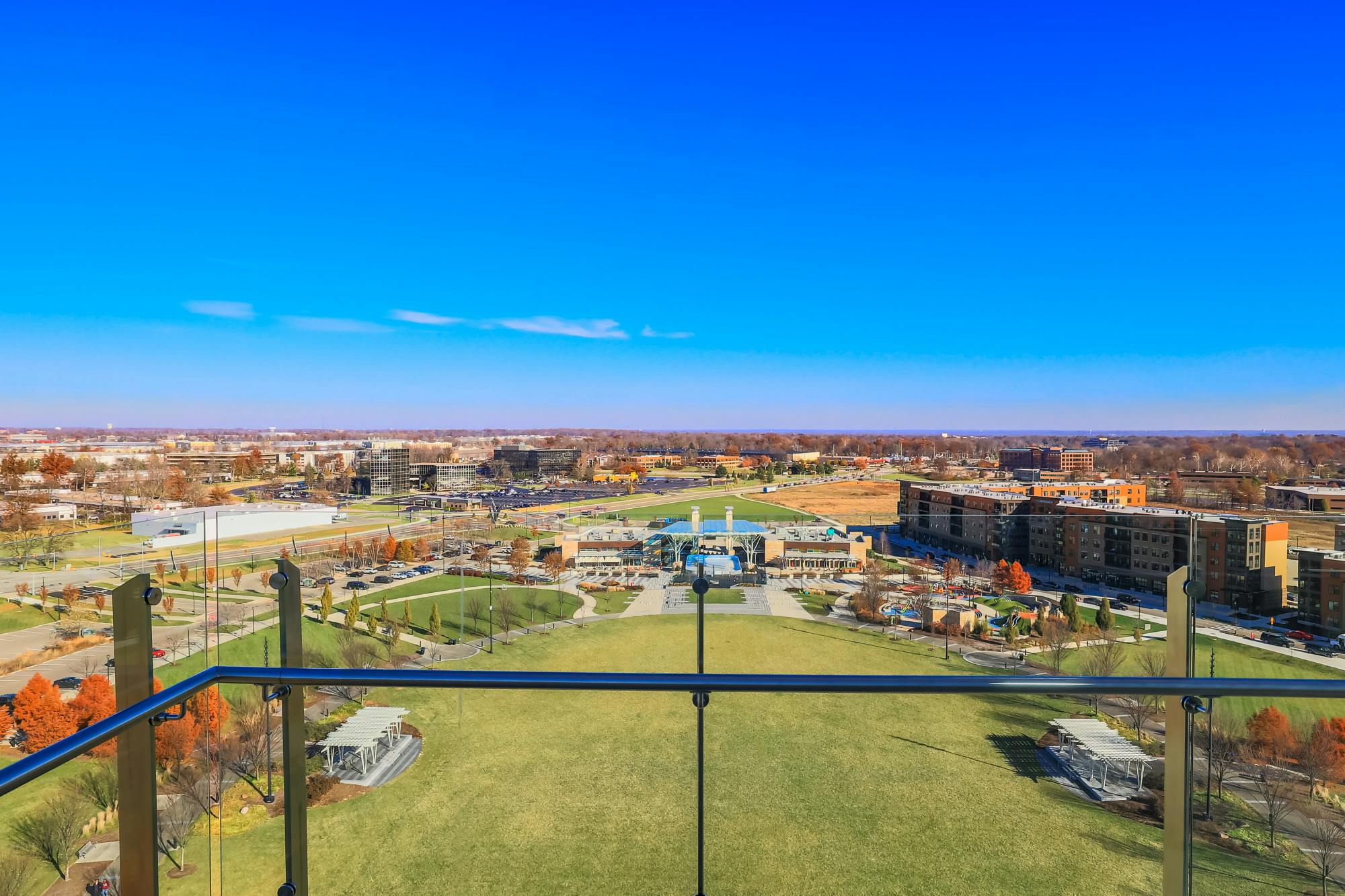9521 Heather Court Blue Ash, OH 45242
4
Bed
2/1
Bath
3,060
Sq. Ft
0.49
Acres
$685,000
MLS# 1838155
4 BR
2/1 BA
3,060 Sq. Ft
0.49 AC
Photos
Map
Photos
Map
More About 9521 Heather Court
This single family property is located in Blue Ash, Hamilton County, OH (School District: Sycamore Community City) and was sold on 5/19/2025 for $685,000. At the time of sale, 9521 Heather Court had 4 bedrooms, 3 bathrooms and a total of 3060 finished square feet. The image above is for reference at the time of listing/sale and may no longer accurately represent the property.
Get Property Estimate
How does your home compare?
Information Refreshed: 5/20/2025 12:34 PM
Property Details
MLS#:
1838155Type:
Single FamilySq. Ft:
3,060County:
HamiltonAge:
43Appliances:
Oven/Range, Dishwasher, Refrigerator, Microwave, Garbage Disposal, Washer, Dryer, Electric CooktopArchitecture:
TraditionalBasement:
Part Finished, WW CarpetBasement Type:
FullConstruction:
BrickCooling:
Central AirFireplace:
WoodGarage:
Built in, SideGarage Spaces:
2Gas:
NoneHeating:
Heat PumpHOA Features:
Association DuesHOA Fee:
50HOA Fee Period:
AnnuallyInside Features:
Multi Panel Doors, Skylight, Crown MoldingKitchen:
Wood Cabinets, Walkout, Marble/Granite/Slate, Wood Floor, Eat-In, IslandLot Description:
irr 58 x 208Misc:
Ceiling FanParking:
On Street, DrivewayPrimary Bedroom:
Wall-to-Wall Carpet, Bath Adjoins, Walk-in Closet, Dressing AreaS/A Taxes:
3090School District:
Sycamore Community CitySewer:
Public SewerWater:
Public
Rooms
Bath 1:
F (Level: 2)Bath 2:
F (Level: 2)Bath 3:
P (Level: 1)Bedroom 1:
27x12 (Level: 2)Bedroom 2:
13x10 (Level: 2)Bedroom 3:
13x10 (Level: 2)Bedroom 4:
12x10 (Level: 2)Dining Room:
13x11 (Level: 1)Entry:
12x12 (Level: 1)Family Room:
18x13 (Level: 1)Laundry Room:
9x4 (Level: 2)Living Room:
17x12 (Level: 1)Recreation Room:
36x24 (Level: Lower)Study:
11x10 (Level: 1)
Online Views:
0This listing courtesy of Laurie Simon Goldman (513) 550-0124 , Kenwood Office (513) 793-2121
Explore Blue Ash & Surrounding Area
Monthly Cost
Mortgage Calculator
*The rates & payments shown are illustrative only.
Payment displayed does not include taxes and insurance. Rates last updated on 6/26/2025 from Freddie Mac Primary Mortgage Market Survey. Contact a loan officer for actual rate/payment quotes.
Payment displayed does not include taxes and insurance. Rates last updated on 6/26/2025 from Freddie Mac Primary Mortgage Market Survey. Contact a loan officer for actual rate/payment quotes.

Sell with Sibcy Cline
Enter your address for a free market report on your home. Explore your home value estimate, buyer heatmap, supply-side trends, and more.
Must reads
The data relating to real estate for sale on this website comes in part from the Broker Reciprocity programs of the MLS of Greater Cincinnati, Inc. Those listings held by brokerage firms other than Sibcy Cline, Inc. are marked with the Broker Reciprocity logo and house icon. The properties displayed may not be all of the properties available through Broker Reciprocity. Copyright© 2022 Multiple Listing Services of Greater Cincinnati / All Information is believed accurate, but is NOT guaranteed.






