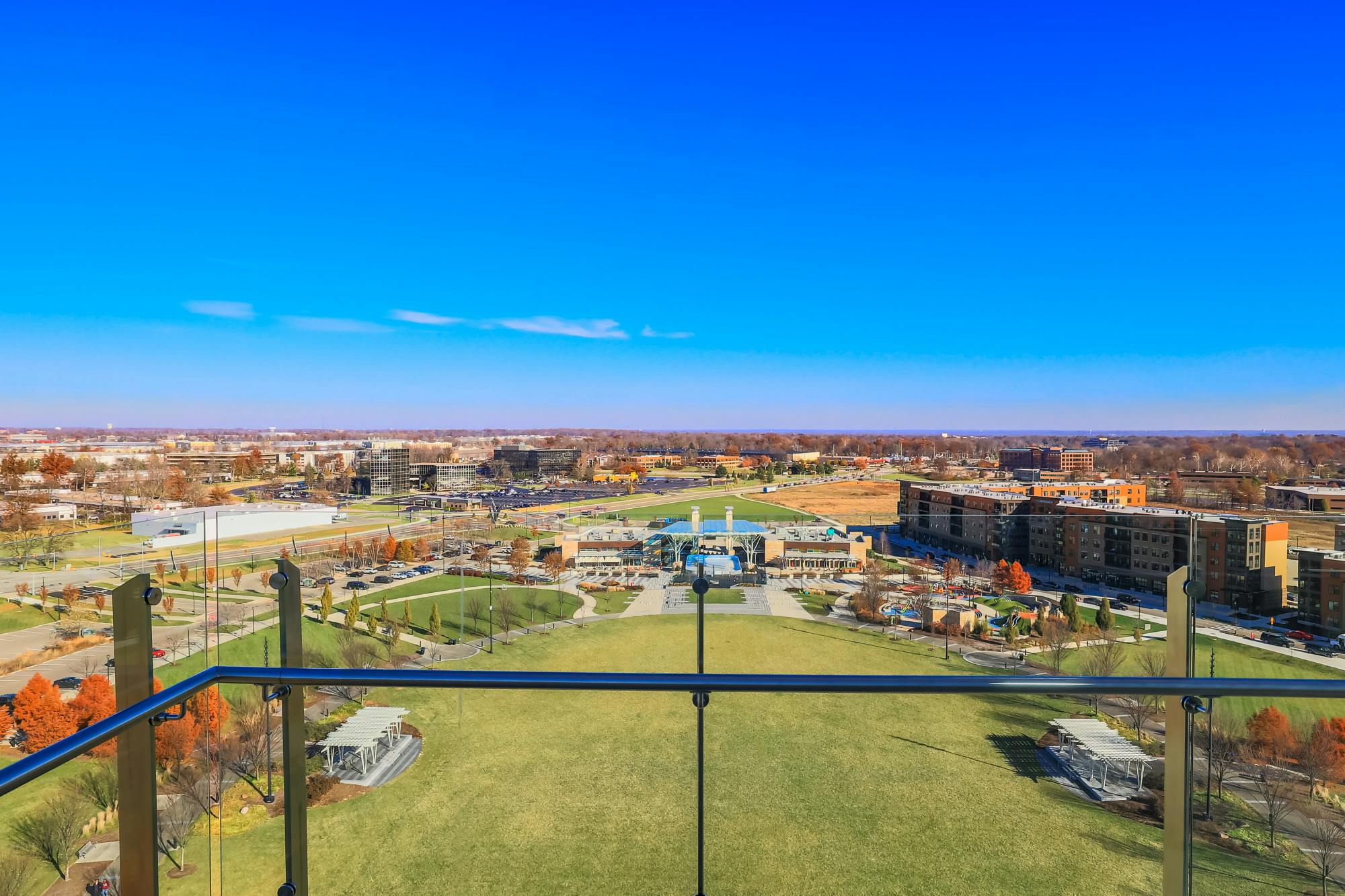3862 Chimney Hill Drive Blue Ash, OH 45241
3
Bed
2/1
Bath
2,468
Sq. Ft
0.32
Acres
$615,000
MLS# 1836765
3 BR
2/1 BA
2,468 Sq. Ft
0.32 AC
Photos
Map
Photos
Map
More About 3862 Chimney Hill Drive
This single family property is located in Blue Ash, Hamilton County, OH (School District: Sycamore Community City) and was sold on 6/18/2025 for $615,000. At the time of sale, 3862 Chimney Hill Drive had 3 bedrooms, 3 bathrooms and a total of 2468 finished square feet. The image above is for reference at the time of listing/sale and may no longer accurately represent the property.
Get Property Estimate
How does your home compare?
Information Refreshed: 6/19/2025 7:23 AM
Property Details
MLS#:
1836765Type:
Single FamilySq. Ft:
2,468County:
HamiltonAge:
36Appliances:
Oven/Range, Dishwasher, Refrigerator, Microwave, Garbage Disposal, Gas CooktopArchitecture:
TransitionalBasement:
Finished, Part Finished, Glass Blk WindBasement Type:
PartialConstruction:
CedarCooling:
Central AirFence:
WoodFireplace:
Ceramic, GasGarage:
Garage AttachedGarage Spaces:
2Gas:
NaturalHeating:
ElectricHOA Fee:
1500HOA Fee Period:
AnnuallyInside Features:
Multi Panel Doors, Vaulted Ceiling(s), Heated Floors, 9Ft + Ceiling, Cathedral Ceiling(s)Kitchen:
Wood Cabinets, Skylight, Marble/Granite/Slate, Wood Floor, Planning Desk, Eat-In, Gourmet, Island, Counter BarMechanical Systems:
Air Cleaner, Garage Door Opener, Security System, Water SoftenerMisc:
Ceiling Fan, Cable, Recessed Lights, 220 Volt, Fountain, Smoke Alarm, Attic StorageParking:
Driveway, 2 Car AssignedPrimary Bedroom:
Walkout, Vaulted Ceiling, Wood Floor, Bath Adjoins, Walk-in Closet, Dressing Area, SkylightS/A Taxes:
3449School District:
Sycamore Community CitySewer:
Public SewerView:
WoodsWater:
Public
Rooms
Bath 1:
F (Level: 1)Bath 2:
P (Level: 1)Bath 3:
F (Level: 2)Bedroom 1:
14x15 (Level: 1)Bedroom 2:
11x12 (Level: 2)Bedroom 3:
11x14 (Level: 2)Dining Room:
11x12 (Level: 1)Entry:
5x9 (Level: 1)Laundry Room:
4x7 (Level: 1)Living Room:
15x18 (Level: 1)
Online Views:
0This listing courtesy of Celeste Rousseau (513) 545-5549 , Keller Williams Seven Hills Re (513) 371-5070
Explore Blue Ash & Surrounding Area
Monthly Cost
Mortgage Calculator
*The rates & payments shown are illustrative only.
Payment displayed does not include taxes and insurance. Rates last updated on 6/18/2025 from Freddie Mac Primary Mortgage Market Survey. Contact a loan officer for actual rate/payment quotes.
Payment displayed does not include taxes and insurance. Rates last updated on 6/18/2025 from Freddie Mac Primary Mortgage Market Survey. Contact a loan officer for actual rate/payment quotes.
Properties Similar to 3862 Chimney Hill Drive

Sell with Sibcy Cline
Enter your address for a free market report on your home. Explore your home value estimate, buyer heatmap, supply-side trends, and more.
Must reads
The data relating to real estate for sale on this website comes in part from the Broker Reciprocity programs of the MLS of Greater Cincinnati, Inc. Those listings held by brokerage firms other than Sibcy Cline, Inc. are marked with the Broker Reciprocity logo and house icon. The properties displayed may not be all of the properties available through Broker Reciprocity. Copyright© 2022 Multiple Listing Services of Greater Cincinnati / All Information is believed accurate, but is NOT guaranteed.



