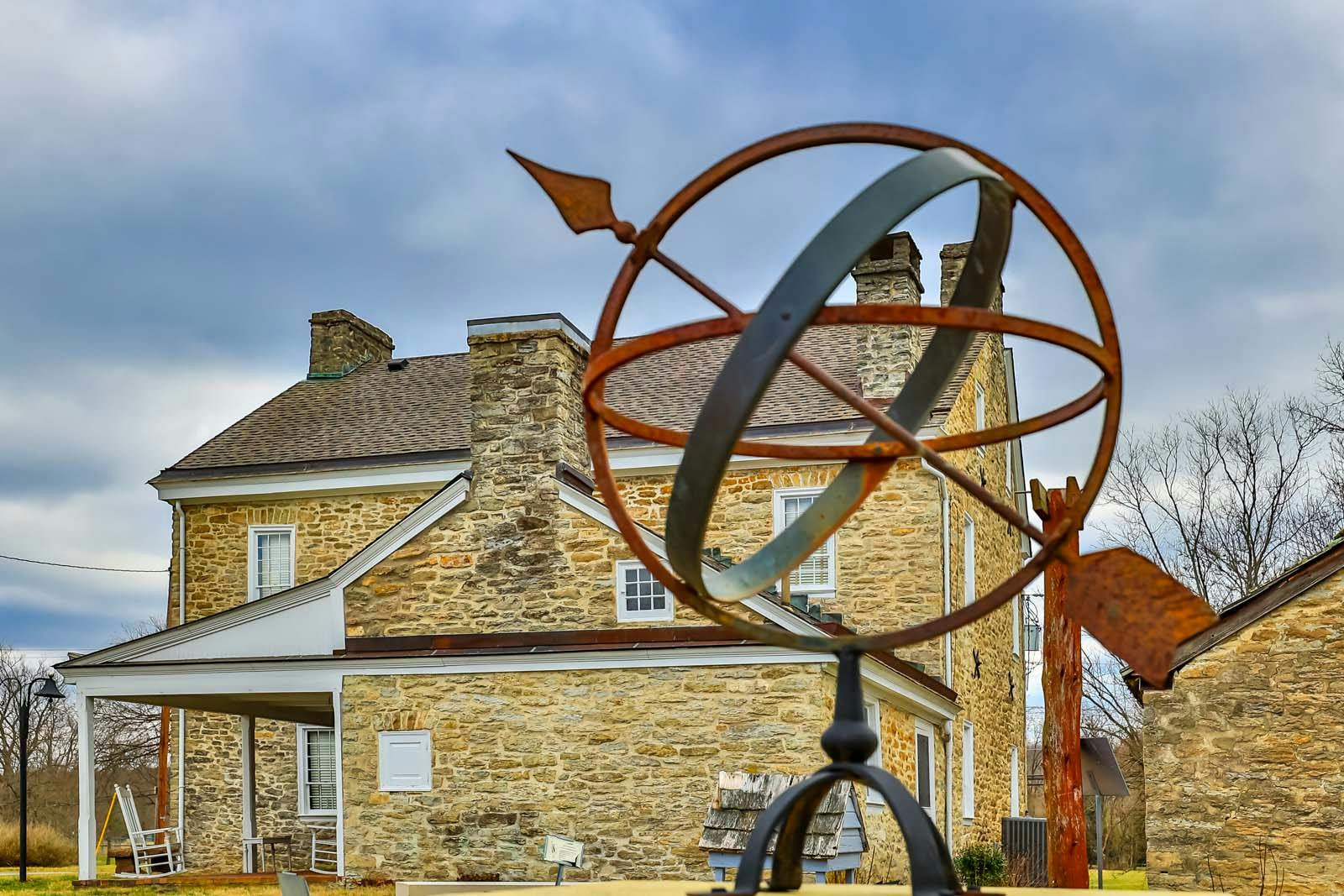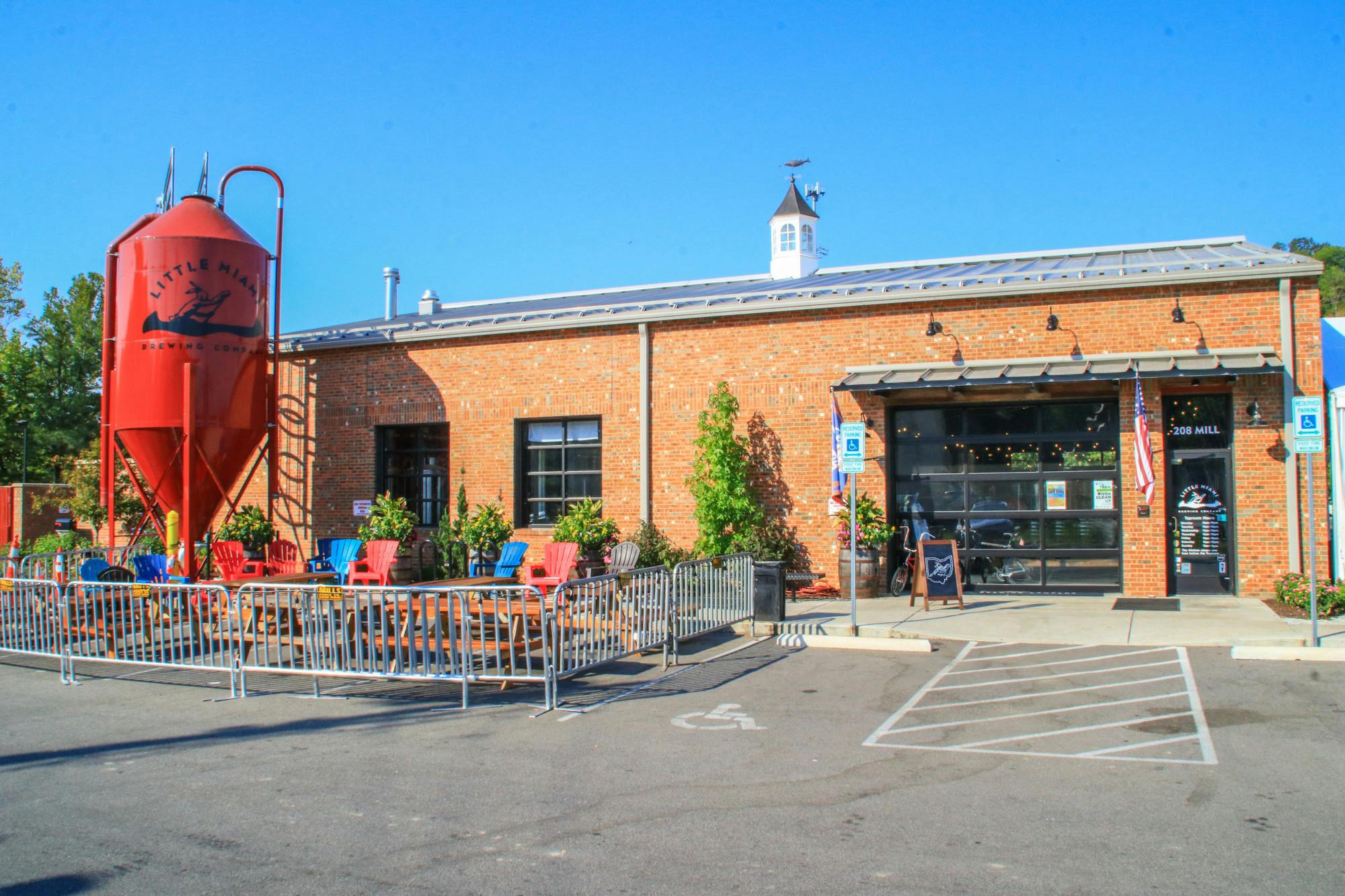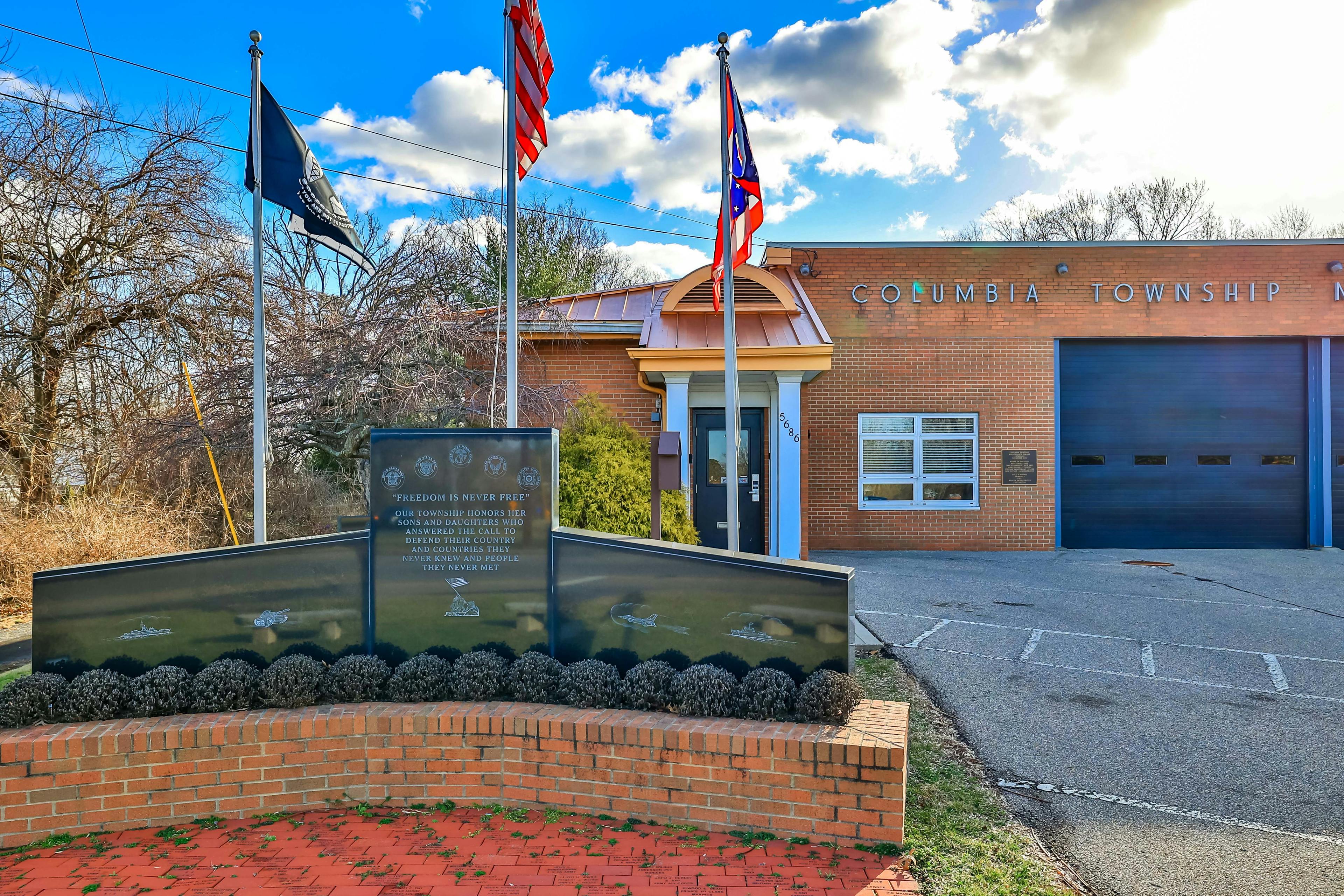113 Red Bird Lane Terrace Park, OH 45174
4
Bed
4
Bath
2,768
Sq. Ft
0.95
Acres
$725,000
MLS# 1838094
4 BR
4 BA
2,768 Sq. Ft
0.95 AC



Photos
Map
Photos
Map
Sale Pending
More About 113 Red Bird Lane
Back on the market with a recent inspection report and so much work done! Don't miss this one! Set at the end of a quiet cul-de-sac, this open, bright ranch offers fantastic one-floor living! Vaulted ceiling with skylights, primary suite with 2 walk-in closets and large bath, first floor laundry room, second bedroom with renovated, en-suite full bath, finished lower-level rec room with full bath and walkout steps to backyard, plus 2nd very large unfinished basement with lots of storage space! Three bathrooms recently updated, screened porch overlooking private, fenced backyard AND almost a FULL ACRE of private woodland along Red Bird Hollow Creek! Incredibly rare to find such a beautiful and large lot in Terrace Park!
Seller open to concessions based on the terms of the offer!
Directions to this Listing
: Indian Hill Rd to Red Bird Ln. House is at the end of the cul-de-sac on the left.
Information Refreshed: 7/29/2025 2:12 AM
Property Details
MLS#:
1838094Type:
Single FamilySq. Ft:
2,768County:
HamiltonAge:
63Architecture:
RanchBasement:
Finished, Walkout, WW CarpetBasement Type:
FullConstruction:
Brick, Wood SidingCooling:
Central AirFence:
WoodFireplace:
WoodFlex Room:
Screened PorchGarage:
Garage AttachedGarage Spaces:
2Gas:
NaturalHeating:
Gas, Forced AirInside Features:
Vaulted Ceiling(s), Skylight, French DoorsKitchen:
Walkout, Marble/Granite/Slate, Wood Floor, Eat-In, IslandParking:
DrivewayPrimary Bedroom:
Wall-to-Wall Carpet, Bath Adjoins, Walk-in ClosetS/A Taxes:
5154School District:
Mariemont CitySewer:
Septic TankView:
WoodsWater:
Public
Rooms
Bath 1:
F (Level: 1)Bath 2:
F (Level: 1)Bath 3:
F (Level: 1)Bath 4:
F (Level: L)Bedroom 1:
15x15 (Level: 1)Bedroom 2:
11x14 (Level: 1)Bedroom 3:
9x12 (Level: 1)Bedroom 4:
10x14 (Level: 1)Breakfast Room:
15x17 (Level: 1)Dining Room:
11x13 (Level: 1)Entry:
5x7 (Level: 1)Family Room:
11x13 (Level: 1)Laundry Room:
6x8 (Level: 1)Living Room:
12x18 (Level: 1)Recreation Room:
11x22 (Level: Lower)
Online Views:
This listing courtesy of Steve Early (513) 382-1218 , Kenwood Office (513) 793-2121
Explore Terrace Park & Surrounding Area
Monthly Cost
Mortgage Calculator
*The rates & payments shown are illustrative only.
Payment displayed does not include taxes and insurance. Rates last updated on 7/24/2025 from Freddie Mac Primary Mortgage Market Survey. Contact a loan officer for actual rate/payment quotes.
Payment displayed does not include taxes and insurance. Rates last updated on 7/24/2025 from Freddie Mac Primary Mortgage Market Survey. Contact a loan officer for actual rate/payment quotes.

Sell with Sibcy Cline
Enter your address for a free market report on your home. Explore your home value estimate, buyer heatmap, supply-side trends, and more.
The data relating to real estate for sale on this website comes in part from the Broker Reciprocity programs of the MLS of Greater Cincinnati, Inc. Those listings held by brokerage firms other than Sibcy Cline, Inc. are marked with the Broker Reciprocity logo and house icon. The properties displayed may not be all of the properties available through Broker Reciprocity. Copyright© 2022 Multiple Listing Services of Greater Cincinnati / All Information is believed accurate, but is NOT guaranteed.












