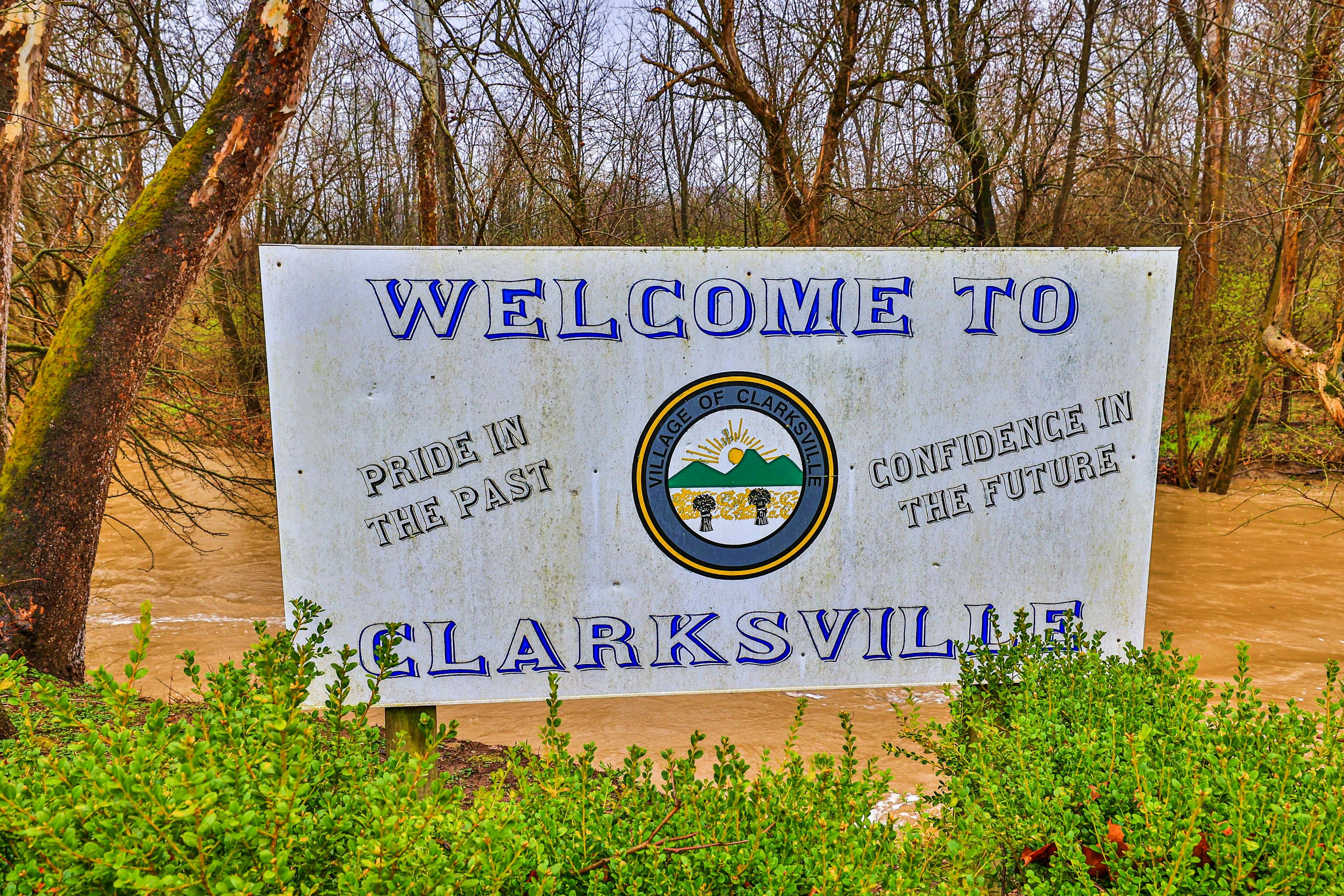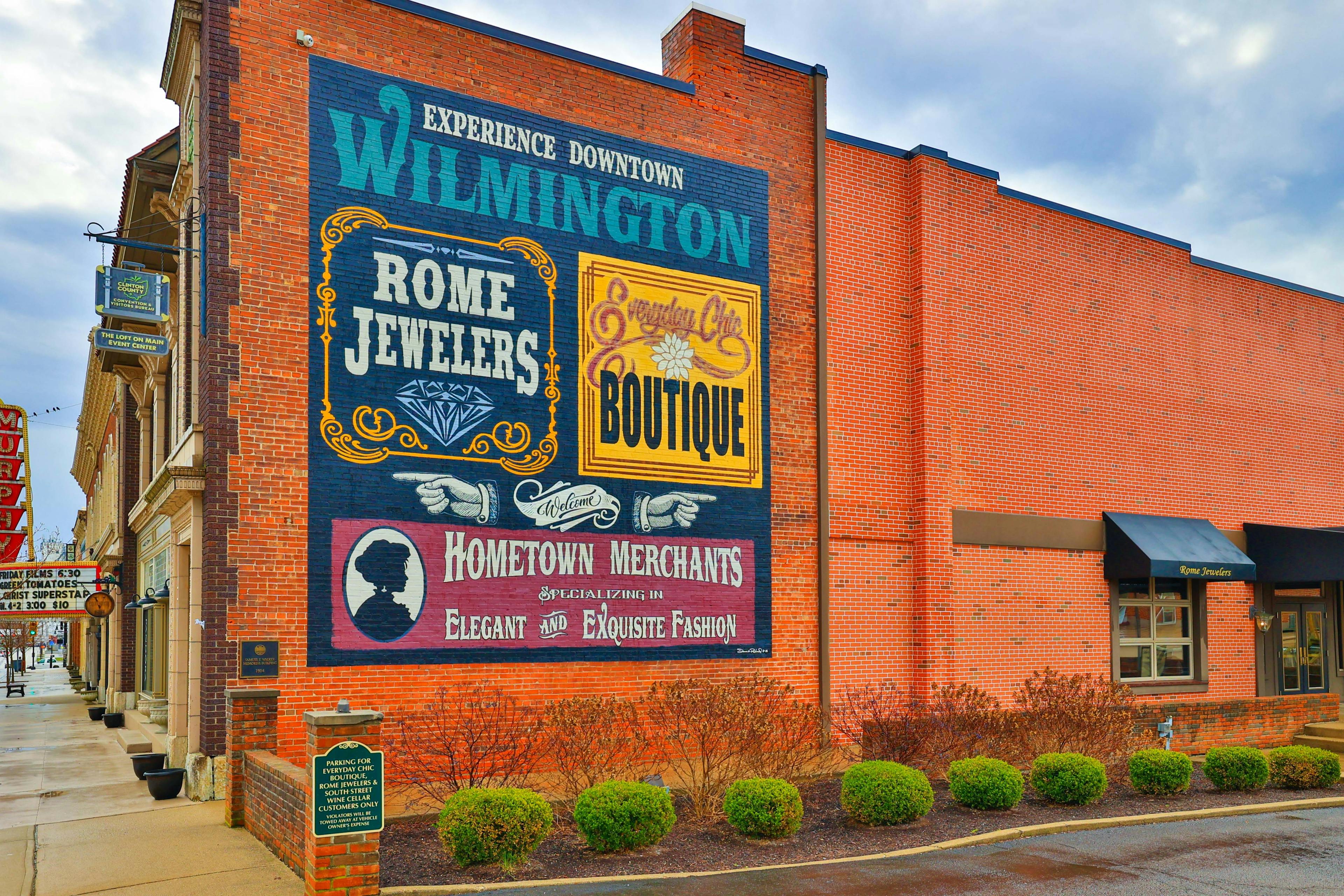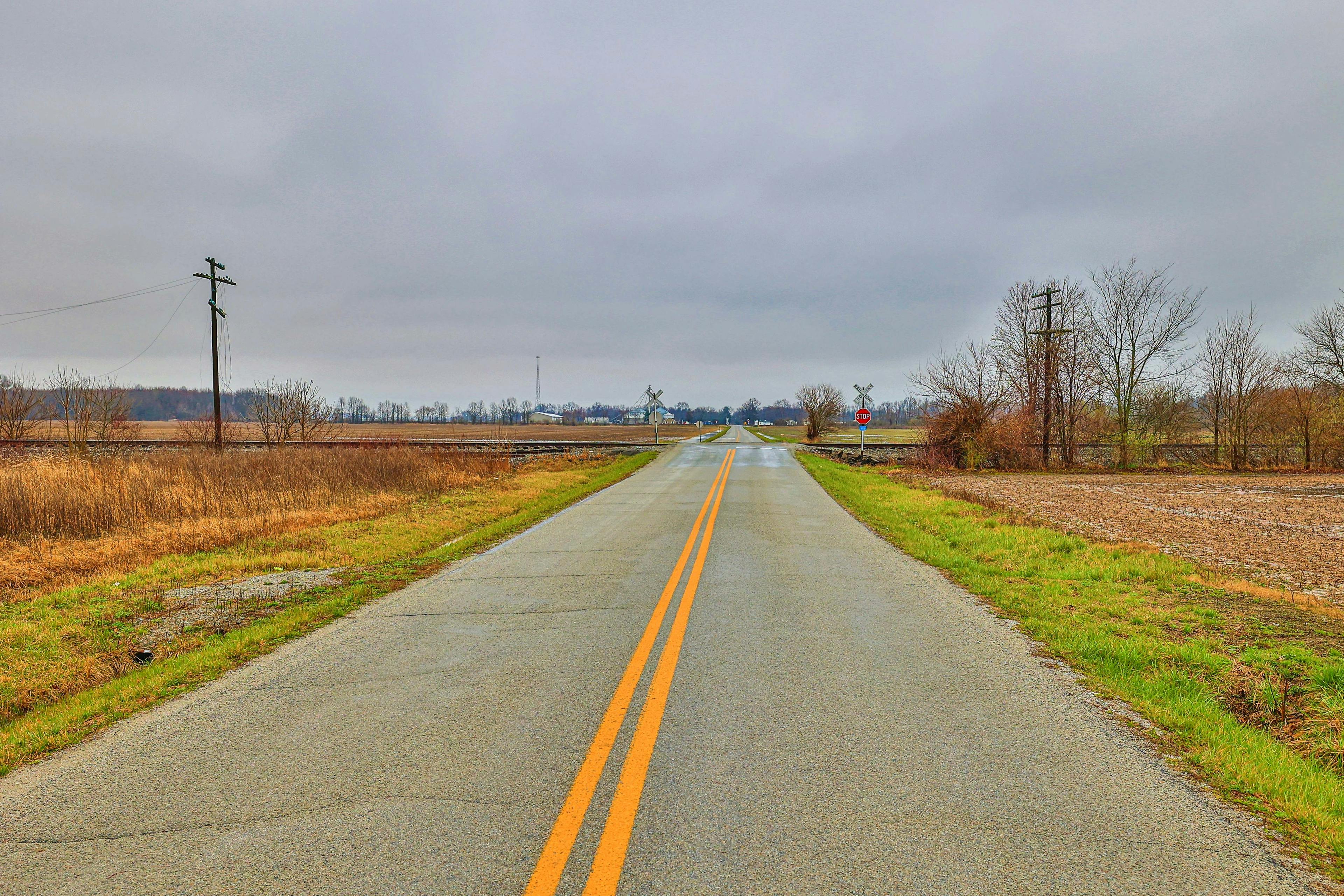596 St Rt 350 W Washington Twp., OH 45177
2
Bed
1/1
Bath
2,320
Sq. Ft
20.13
Acres
$467,500
MLS# 1837480
2 BR
1/1 BA
2,320 Sq. Ft
20.13 AC
Photos
Map
Photos
Map
More About 596 St Rt 350 W
This single family property is located in Washington Twp., Clinton County, OH (School District: Wilmington City) and was sold on 7/21/2025 for $467,500. At the time of sale, 596 St Rt 350 W had 2 bedrooms, 2 bathrooms and a total of 2320 finished square feet. The image above is for reference at the time of listing/sale and may no longer accurately represent the property.
Get Property Estimate
How does your home compare?
Information Refreshed: 7/21/2025 12:33 PM
Property Details
MLS#:
1837480Type:
Single FamilySq. Ft:
2,320County:
ClintonAge:
32Appliances:
Oven/Range, Dishwasher, Refrigerator, Garbage DisposalArchitecture:
TraditionalBasement:
Concrete Floor, Unfinished, WalkoutBasement Type:
FullConstruction:
Vinyl SidingCooling:
Central Air, Ceiling FansGas:
PropaneHeating:
Gas, Forced AirInside Features:
Natural WoodworkKitchen:
Vinyl Floor, Wood Cabinets, Eat-InLot Description:
20.1300Misc:
Ceiling FanParking:
Off StreetPrimary Bedroom:
Wall-to-Wall Carpet, Walk-in ClosetS/A Taxes:
1221School District:
Wilmington CitySewer:
Septic TankView:
Lake/Pond, WoodsWater:
Well Water
Rooms
Bath 1:
F (Level: 2)Bath 2:
P (Level: 1)Bedroom 1:
18x11 (Level: 2)Bedroom 2:
15x11 (Level: 2)Dining Room:
14x12 (Level: 1)Entry:
12x4 (Level: 1)Living Room:
16x12 (Level: 1)Study:
12x13 (Level: 2)
Online Views:
This listing courtesy of Marsha Bennett (937) 725-7510 , Coldwell Banker Heritage (937) 382-4427
Explore Washington Township & Surrounding Area
Monthly Cost
Mortgage Calculator
*The rates & payments shown are illustrative only.
Payment displayed does not include taxes and insurance. Rates last updated on 7/24/2025 from Freddie Mac Primary Mortgage Market Survey. Contact a loan officer for actual rate/payment quotes.
Payment displayed does not include taxes and insurance. Rates last updated on 7/24/2025 from Freddie Mac Primary Mortgage Market Survey. Contact a loan officer for actual rate/payment quotes.

Sell with Sibcy Cline
Enter your address for a free market report on your home. Explore your home value estimate, buyer heatmap, supply-side trends, and more.
Must reads
The data relating to real estate for sale on this website comes in part from the Broker Reciprocity programs of the MLS of Greater Cincinnati, Inc. Those listings held by brokerage firms other than Sibcy Cline, Inc. are marked with the Broker Reciprocity logo and house icon. The properties displayed may not be all of the properties available through Broker Reciprocity. Copyright© 2022 Multiple Listing Services of Greater Cincinnati / All Information is believed accurate, but is NOT guaranteed.




