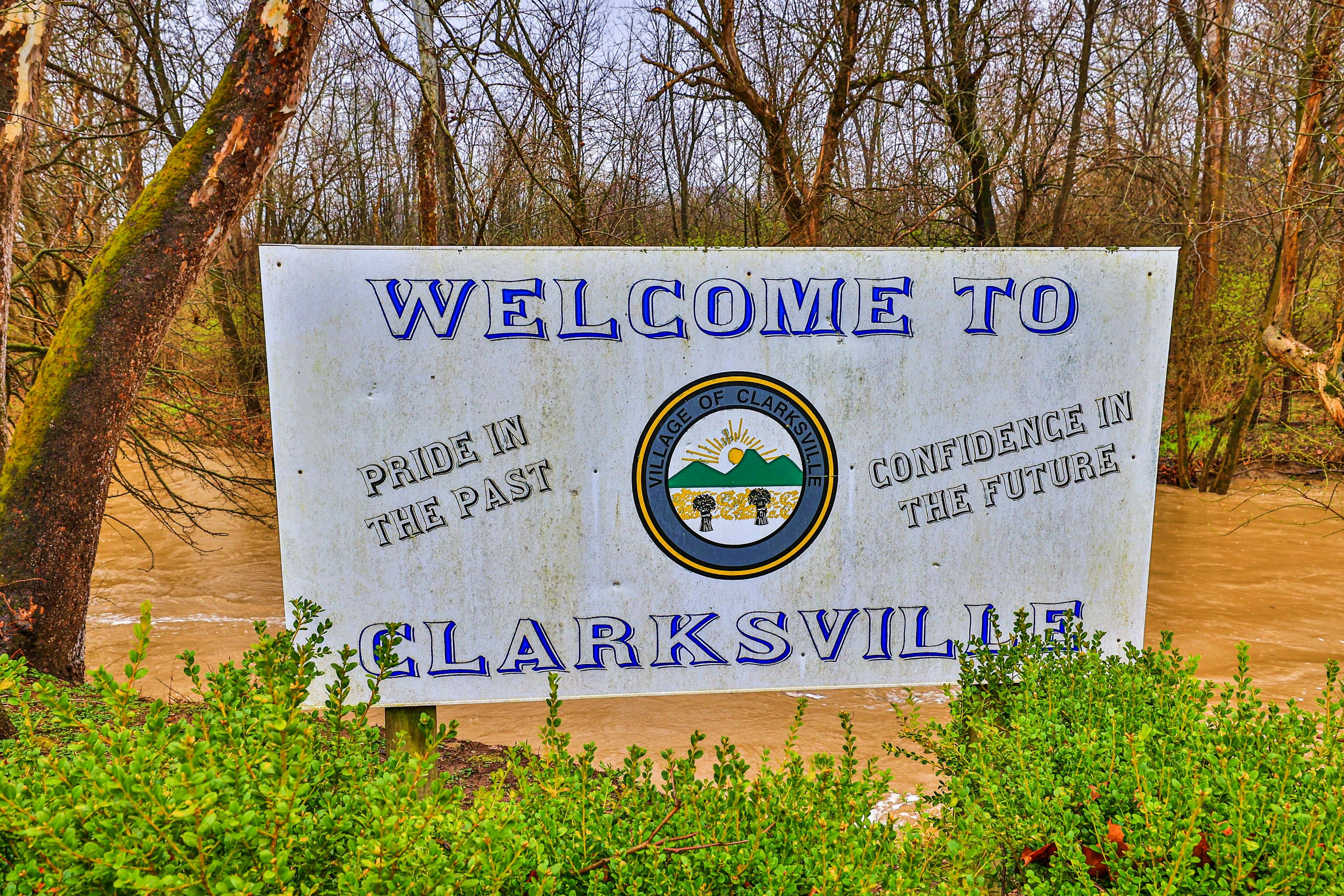732 Settlemyre Road Oregonia, OH 45054
5
Bed
2/1
Bath
3,836
Sq. Ft
22.12
Acres
$1,333,000
MLS# 932322
5 BR
2/1 BA
3,836 Sq. Ft
22.12 AC
Photos
Map
Photos
Map
More About 732 Settlemyre Road
Welcome to Twin Oak Equestrian Center, located at 732 Settlemyre Rd, Washington Twp, OH. A dressage equestrian training center & a serene primary home nestled on 22.12 acres of stunning countryside. This property is the perfect fusion of luxury living & professional grade equestrian facilities, designed to meet the needs of passionate horse lovers/ trainers alike. This home offers 3,000+ sqft of living area, 5 spacious beds, 2.5 baths, a family room with vaulted ceiling adding to its open, airy feel. Relax in the 3 season rm or enjoy the finished basement with an egress window, ideal for entertaining. With beautiful views from every corner, this home provides a tranquil retreat from the demands of daily life. The private backyard blends seamlessly with the equestrian area, ensuring peace & quiet. For the equestrian enthusiast, the property includes 3 stall barns- a total of 26 stalls with concrete aisles, electricity, & water. Additional facilities include a hay barn, manure barn, 70 x 140 ft indoor arena, an outdoor arena, 11 fields with electric/ water, & 6 turnout areas. Do not miss out on this gem!
Connect with a loan officer to get started!
Directions to this Listing
: Take State Rt 73 Turn right onto Clarksville Rd / County Hwy-37 Turn right onto Oregonia Rd / County Hwy-12 Turn left onto Murray Rd / County Hwy-219 Keep straight to get onto Olive Branch Rd / County Hwy-217 Turn left onto Wilmington Rd / County Hwy
Information Refreshed: 7/28/2025 9:56 AM
Property Details
MLS#:
932322Type:
Single FamilySq. Ft:
3,836County:
WarrenAge:
25Appliances:
Garbage Disposal, Dishwasher, Microwave, Refrigerator, RangeBasement:
FinishedConstruction:
Brick, Vinyl SidingCooling:
Central AirFireplace:
Gas, OneGarage Spaces:
2Heating:
Electric, Heat Pump, PropaneLevels:
2 StoryLot Description:
22.12 AcresOutside:
Storage, Propane Tank Leased, Deck, Fence, Patio, PorchParking:
Detached, Garage, Four or More Spaces, Garage Door Opener, Storage, Attached, Two Car GarageSchool District:
Clinton-Massie LocalSewer:
SepticWater:
Public, Cistern
Rooms
Bedroom 1:
12x22 (Level: Second)Bedroom 2:
15x12 (Level: Basement)Bedroom 3:
13x12 (Level: Second)Bedroom 4:
9x12 (Level: Second)Bedroom 5:
13x11 (Level: Second)Bonus Room:
10x12 (Level: Basement)Breakfast Room:
11x17 (Level: Main)Dining Room:
13x16 (Level: Main)Entry:
12x13 (Level: Main)Family Room:
22x16 (Level: Main)Game Room:
13x11 (Level: Basement)Kitchen:
14x16 (Level: Main)Living Room:
13x13 (Level: Main)Office:
13x11 (Level: Main)Recreation Room:
23x30 (Level: Basement)Utility Room:
8x6 (Level: Main)
Online Views:
This listing courtesy of Matthew Sadler (937) 231-7930 , Keller Williams Community Part (937) 530-4904
Explore Oregonia & Surrounding Area
Monthly Cost
Mortgage Calculator
*The rates & payments shown are illustrative only.
Payment displayed does not include taxes and insurance. Rates last updated on 7/24/2025 from Freddie Mac Primary Mortgage Market Survey. Contact a loan officer for actual rate/payment quotes.
Payment displayed does not include taxes and insurance. Rates last updated on 7/24/2025 from Freddie Mac Primary Mortgage Market Survey. Contact a loan officer for actual rate/payment quotes.

Sell with Sibcy Cline
Enter your address for a free market report on your home. Explore your home value estimate, buyer heatmap, supply-side trends, and more.
Must reads
The data relating to real estate for sale on this website comes in part from the Broker Reciprocity program of the Dayton REALTORS® MLS IDX Database. Real estate listings from the Dayton REALTORS® MLS IDX Database held by brokerage firms other than Sibcy Cline, Inc. are marked with the IDX logo and are provided by the Dayton REALTORS® MLS IDX Database. Information is provided for personal, non-commercial use and may not be used for any purpose other than to identify prospective properties consumers may be interested in. Copyright© 2022 Dayton REALTORS® / Information deemed reliable but not guaranteed.





