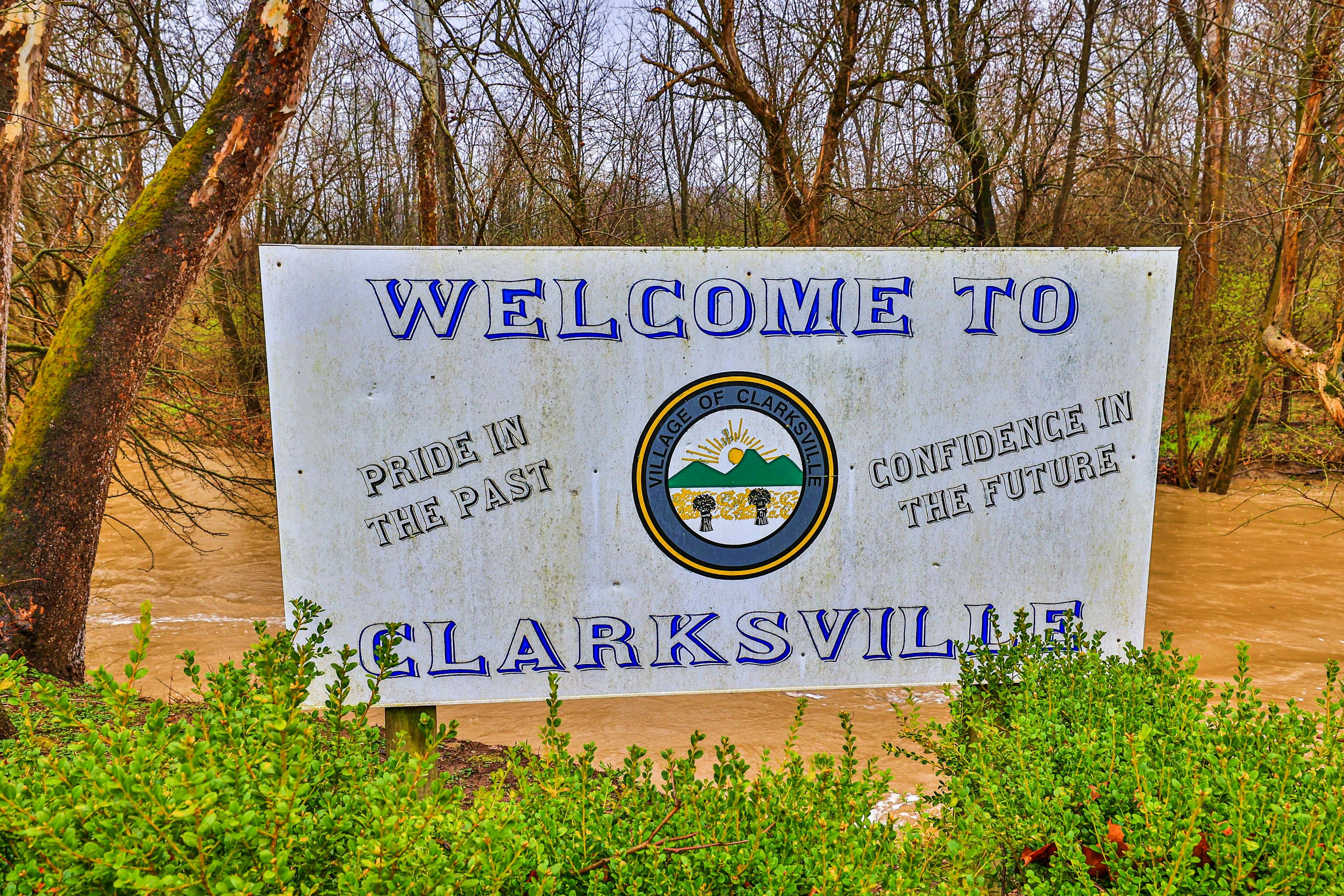6660 Olive Branch Road Washington Twp., OH 45054
4
Bed
2/1
Bath
2,659
Sq. Ft
22.5
Acres
$1,315,000
MLS# 1837791
4 BR
2/1 BA
2,659 Sq. Ft
22.5 AC
Photos
Map
Photos
Map
More About 6660 Olive Branch Road
This single family property is located in Washington Twp., Warren County, OH (School District: Clinton-Massie Local) and was sold on 7/14/2025 for $1,315,000. At the time of sale, 6660 Olive Branch Road had 4 bedrooms, 3 bathrooms and a total of 2659 finished square feet. The image above is for reference at the time of listing/sale and may no longer accurately represent the property.
Get Property Estimate
How does your home compare?
Information Refreshed: 7/15/2025 12:07 PM
Property Details
MLS#:
1837791Type:
Single FamilySq. Ft:
2,659County:
WarrenAge:
33Appliances:
Dishwasher, Refrigerator, Microwave, Washer, Dryer, Convection Oven, Double Oven, Electric CooktopArchitecture:
TraditionalBasement:
FinishedBasement Type:
FullConstruction:
Fiber CementCooling:
Central Air, Ceiling FansFireplace:
Wood, StoneFlex Room:
Bonus RoomGarage:
Garage Attached, Garage Detached, Side, OversizedGarage Spaces:
6Gas:
NoneHeating:
Electric, Forced AirInside Features:
Multi Panel Doors, Vaulted Ceiling(s)Kitchen:
Pantry, Wood Cabinets, Walkout, Marble/Granite/Slate, Wood Floor, Counter Bar, Quartz CountersMechanical Systems:
Garage Door Opener, Sump Pump w/BackupMisc:
Ceiling Fan, Recessed LightsParking:
Driveway, OtherPool:
Above Ground, Solar CoverPrimary Bedroom:
Wall-to-Wall Carpet, Vaulted Ceiling, Bath Adjoins, Walk-in ClosetS/A Taxes:
3883School District:
Clinton-Massie LocalSewer:
Septic TankView:
Lake/Pond, Woods, OtherWater:
Cistern
Rooms
Bath 1:
F (Level: 2)Bath 2:
F (Level: 2)Bath 3:
P (Level: 1)Bedroom 1:
17x16 (Level: 2)Bedroom 2:
14x12 (Level: 2)Bedroom 3:
13x12 (Level: 2)Bedroom 4:
15x11 (Level: 2)Breakfast Room:
18x10 (Level: 1)Dining Room:
14x13 (Level: 1)Entry:
13x9 (Level: 1)Laundry Room:
8x8 (Level: 2)Living Room:
21x13 (Level: 1)Recreation Room:
25x24 (Level: Basement)Study:
15x13 (Level: 1)
Online Views:
This listing courtesy of Michelle Horton (513) 486-4726 , Keller Williams Pinnacle Group (513) 277-0996
Explore Washington Township & Surrounding Area
Monthly Cost
Mortgage Calculator
*The rates & payments shown are illustrative only.
Payment displayed does not include taxes and insurance. Rates last updated on 7/31/2025 from Freddie Mac Primary Mortgage Market Survey. Contact a loan officer for actual rate/payment quotes.
Payment displayed does not include taxes and insurance. Rates last updated on 7/31/2025 from Freddie Mac Primary Mortgage Market Survey. Contact a loan officer for actual rate/payment quotes.

Sell with Sibcy Cline
Enter your address for a free market report on your home. Explore your home value estimate, buyer heatmap, supply-side trends, and more.
Must reads
The data relating to real estate for sale on this website comes in part from the Broker Reciprocity programs of the MLS of Greater Cincinnati, Inc. Those listings held by brokerage firms other than Sibcy Cline, Inc. are marked with the Broker Reciprocity logo and house icon. The properties displayed may not be all of the properties available through Broker Reciprocity. Copyright© 2022 Multiple Listing Services of Greater Cincinnati / All Information is believed accurate, but is NOT guaranteed.




