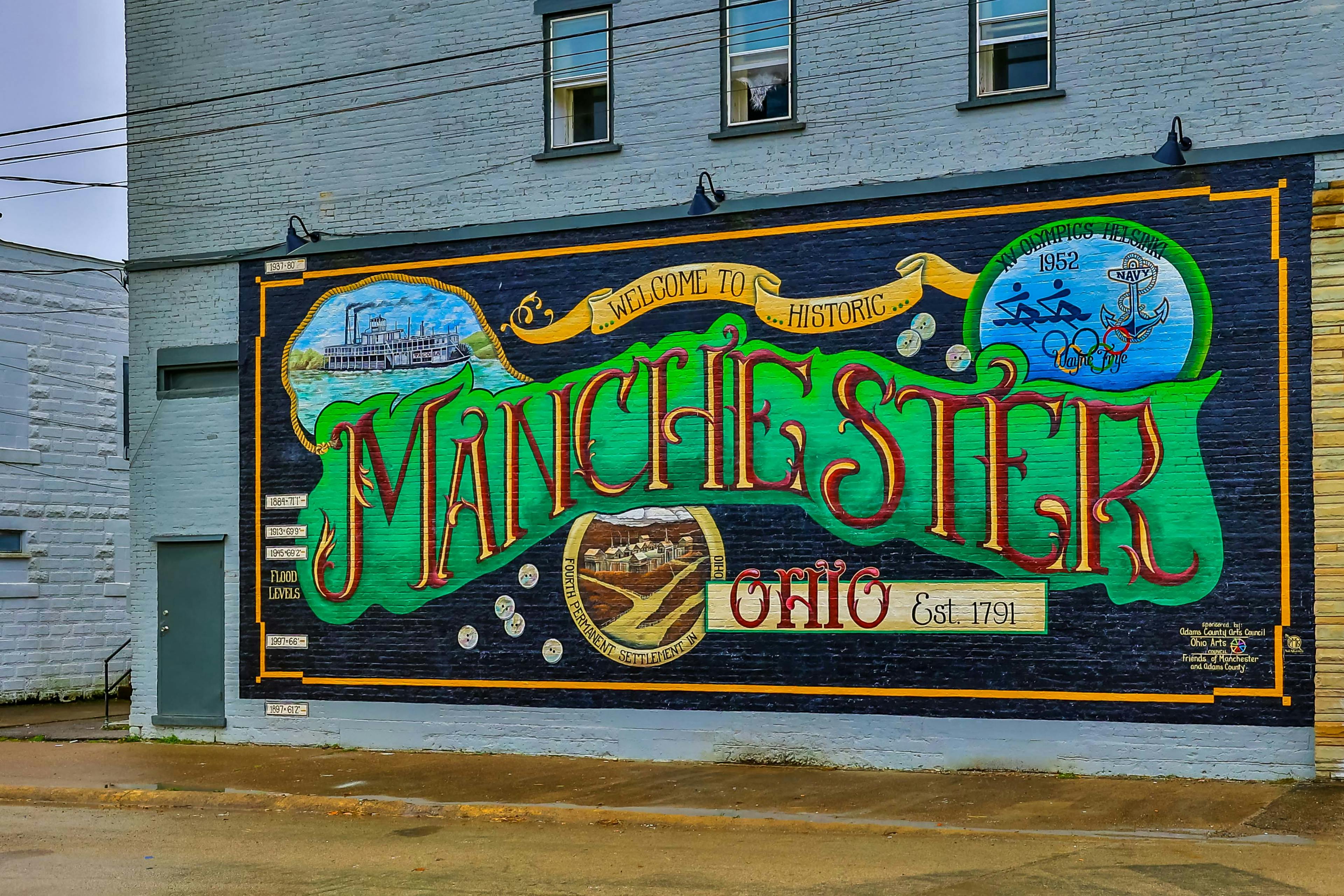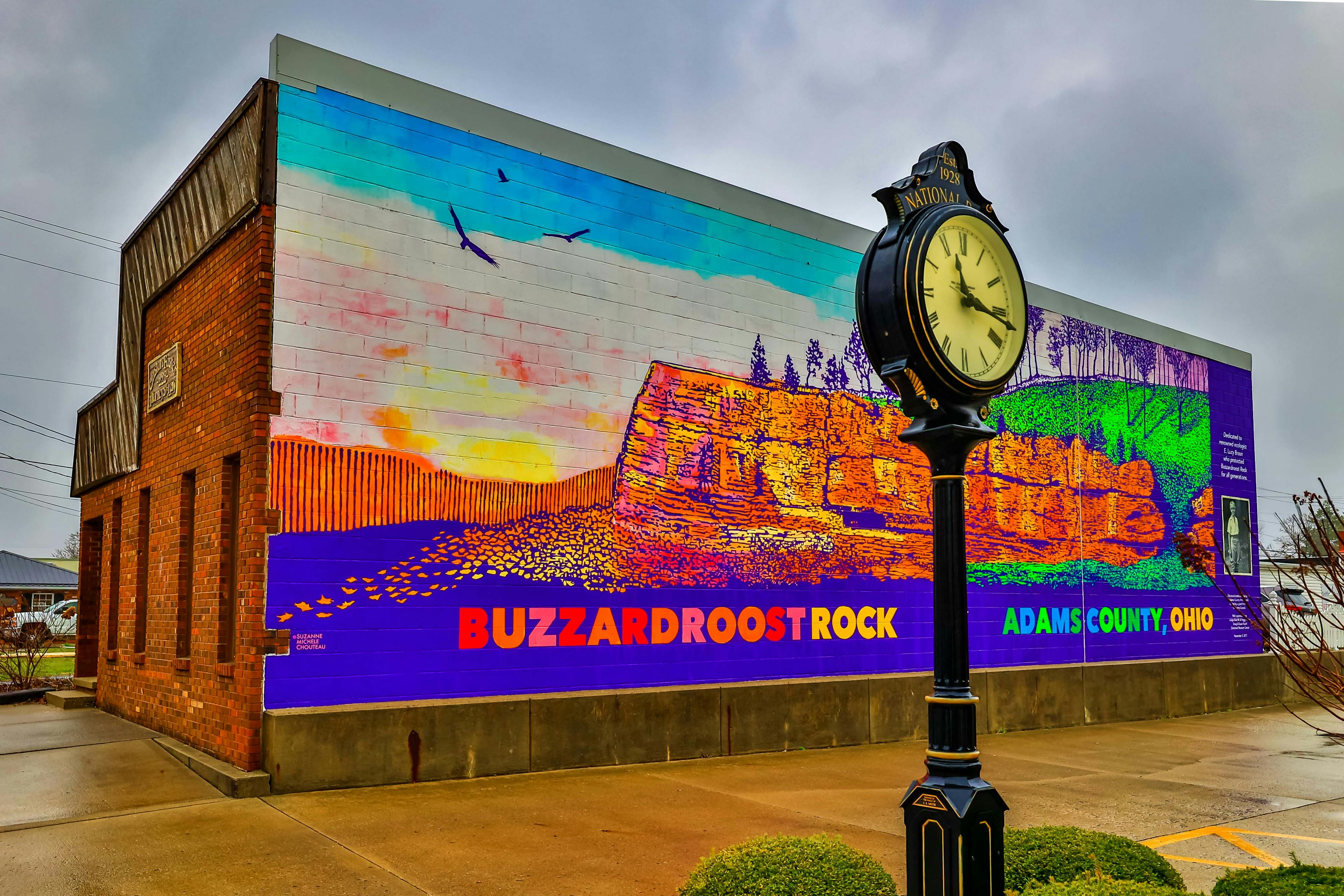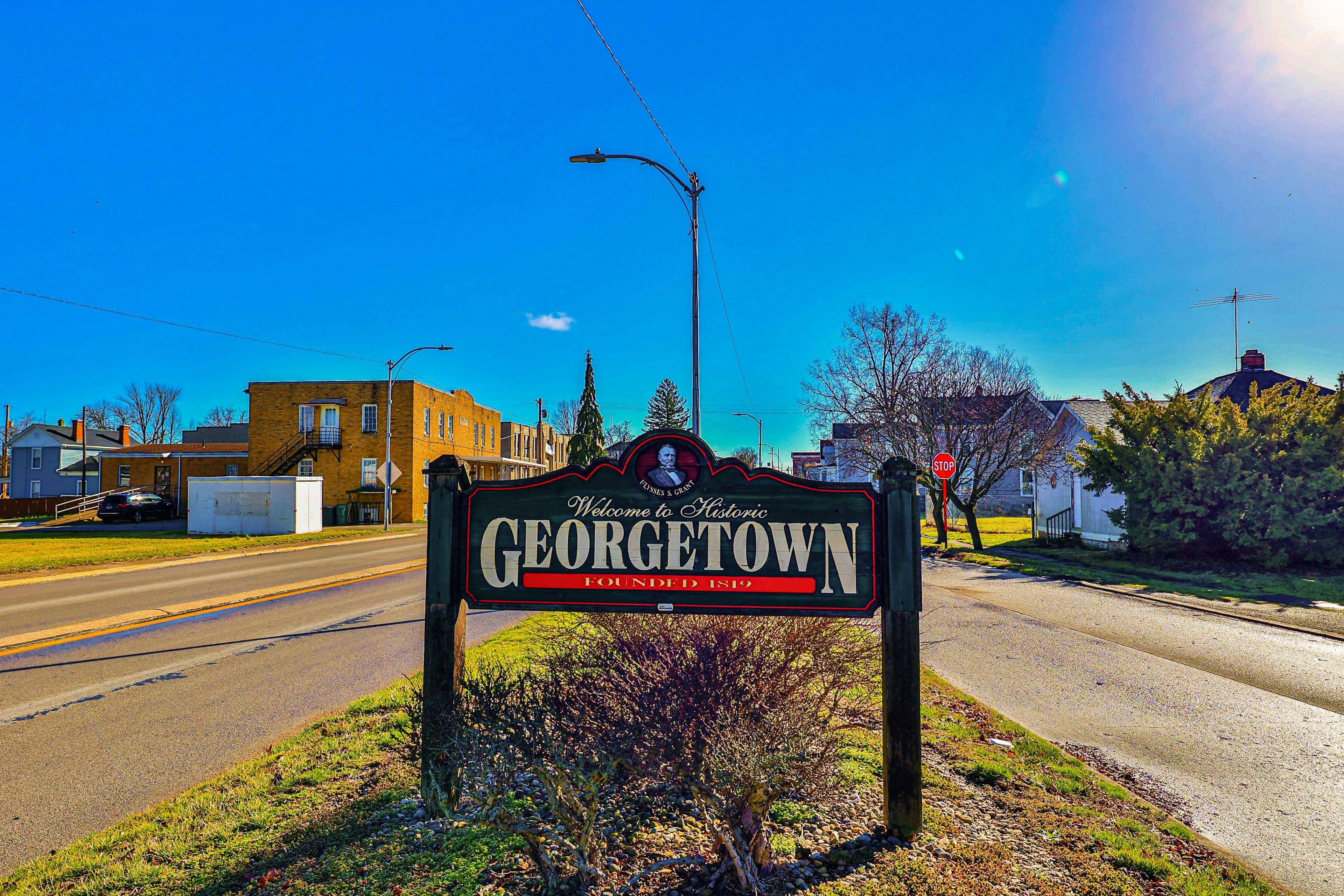18198 US Rt 52 Manchester, OH 45684
3
Bed
3/1
Bath
4,521
Sq. Ft
6.8
Acres
$430,000
MLS# 932279
3 BR
3/1 BA
4,521 Sq. Ft
6.8 AC
Photos
Map
Photos
Map
More About 18198 US Rt 52
Once in a lifetime opportunity! Nestled on a natural plateau in the hills of Southern Ohio is a 4,500+ sq ft home on 6.789 acres! Views of the Ohio River! 3 BR, 3.5 bath! Geothermal HVAC. Concrete & gravel driveway. Attached garage & detached barn! LR w/floor to ceiling river rock fp w/hearth & wood box. Cathedral ceiling w/poplar beams. Deck w/built-in seating! Spiral staircase to loft! Formal dining. Kitchen boasts farm sink w/drinking water system & island w/service bar & cook's sink! Expansive pantry w/media room! Primary suite w/cedar lined walk-in closet & full bath! 1st floor laundry. Multi-purpose loft! 28x44 attic space w/stairs & elevator to garage! Cathedral trusses ideal for finishing! 2nd floor BR suite w/balcony! 3rd BR & loft area w/wet bar, custom high top, sitting area & balcony! 28x44 attached garage plumbed for air offers 2 overhead doors & office area w/full bath! 28x48 detached barn w/sliding door, concrete, electric, loft, overhangs & 30 amp RV plug. Luxury, rural living artfully designed and meticulously maintained!
Seller open to concessions based on the terms of the offer!
Directions to this Listing
: St Rt 32 East to Right on St Rt 247 South through West Union to Left on US Rt 52, property on Left
Information Refreshed: 5/01/2025 3:01 AM
Property Details
MLS#:
932279Type:
Single FamilySq. Ft:
4,521County:
AdamsAge:
8Appliances:
Garbage Disposal, Dryer, Dishwasher, Microwave, Refrigerator, Range, WasherBasement:
Crawl SpaceConstruction:
Vinyl SidingCooling:
Central AirFireplace:
Wood BurningGarage Spaces:
4Heating:
GeothermalInside Features:
Laminate Counters, Kitchen Island, Pantry, Bar, Vaulted Ceilings, Cathedral Ceiling, Walk In Closets, Wet BarLevels:
2 StoryLot Description:
380 x 860Outside:
Deck, Patio, PorchParking:
Detached, Garage, Four or More Spaces, Storage, AttachedSchool District:
Manchester LocalSewer:
SepticWater:
Public, CisternWindows:
Vinyl
Rooms
Bedroom 1:
13x17 (Level: Main)Bedroom 2:
11x16 (Level: Second)Bedroom 3:
12x14 (Level: Second)Bonus Room:
14x27 (Level: Second)Breakfast Room:
12x13 (Level: Main)Dining Room:
12x13 (Level: Main)Kitchen:
10x18 (Level: Main)Laundry Room:
9x16 (Level: Main)Living Room:
19x27 (Level: Main)Loft:
10x27 (Level: Second)
Online Views:
0This listing courtesy of Maya R. Scott (937) 509-5289 , Anderson Office (513) 474-4800
Explore Manchester & Surrounding Area
Monthly Cost
Mortgage Calculator
*The rates & payments shown are illustrative only.
Payment displayed does not include taxes and insurance. Rates last updated on 4/24/2025 from Freddie Mac Primary Mortgage Market Survey. Contact a loan officer for actual rate/payment quotes.
Payment displayed does not include taxes and insurance. Rates last updated on 4/24/2025 from Freddie Mac Primary Mortgage Market Survey. Contact a loan officer for actual rate/payment quotes.

Sell with Sibcy Cline
Enter your address for a free market report on your home. Explore your home value estimate, buyer heatmap, supply-side trends, and more.
Must reads
The data relating to real estate for sale on this website comes in part from the Broker Reciprocity program of the Dayton REALTORS® MLS IDX Database. Real estate listings from the Dayton REALTORS® MLS IDX Database held by brokerage firms other than Sibcy Cline, Inc. are marked with the IDX logo and are provided by the Dayton REALTORS® MLS IDX Database. Information is provided for personal, non-commercial use and may not be used for any purpose other than to identify prospective properties consumers may be interested in. Copyright© 2022 Dayton REALTORS® / Information deemed reliable but not guaranteed.






