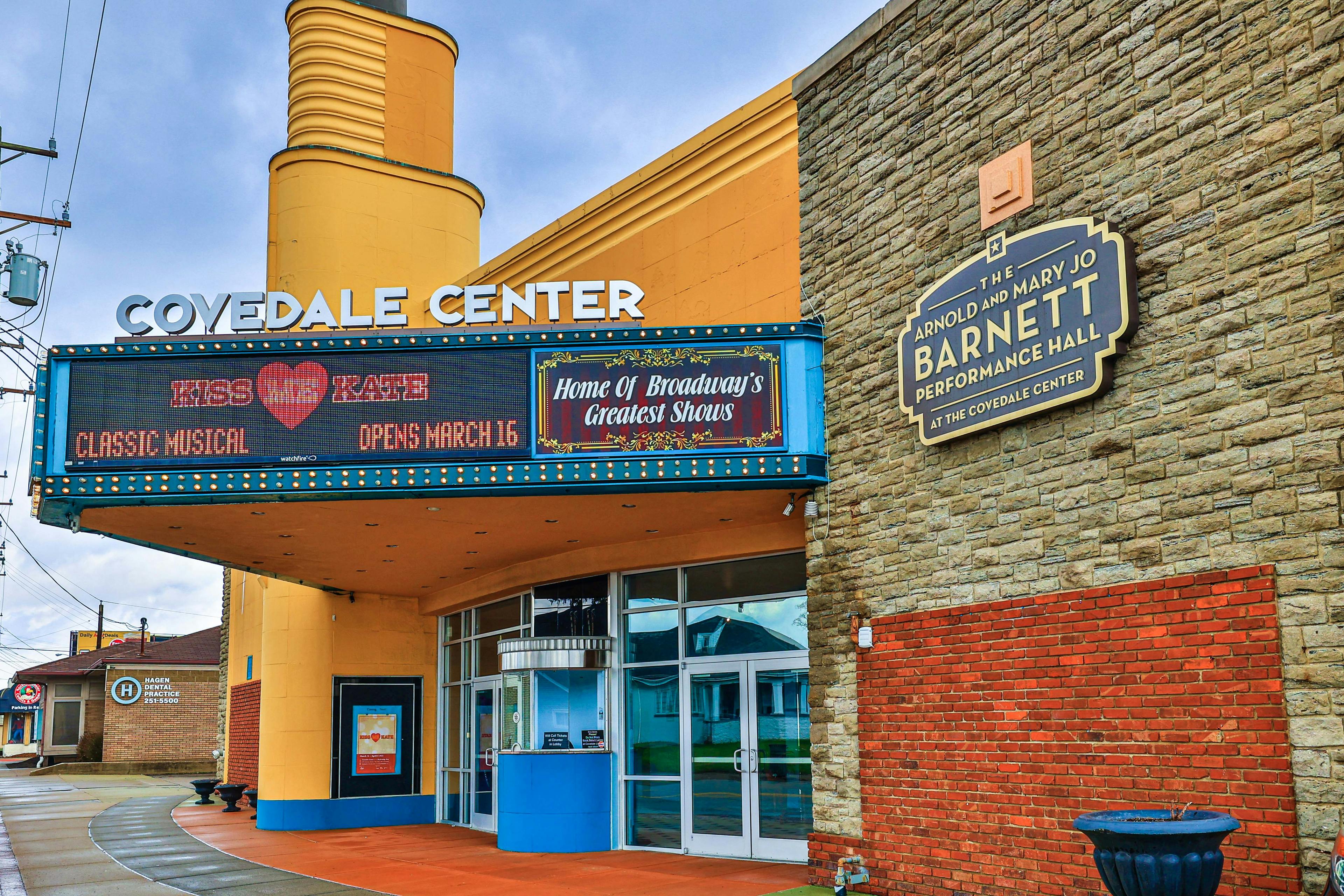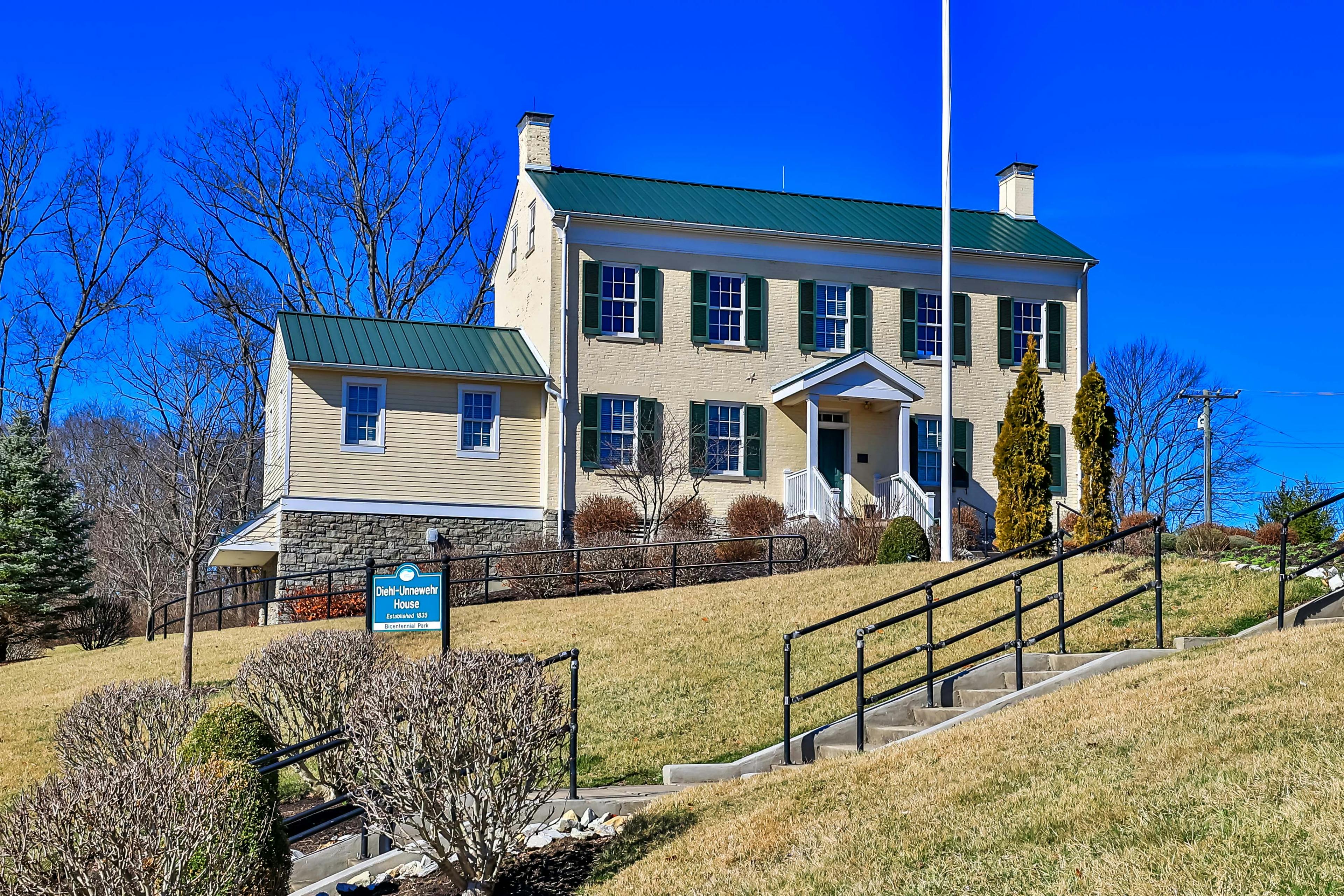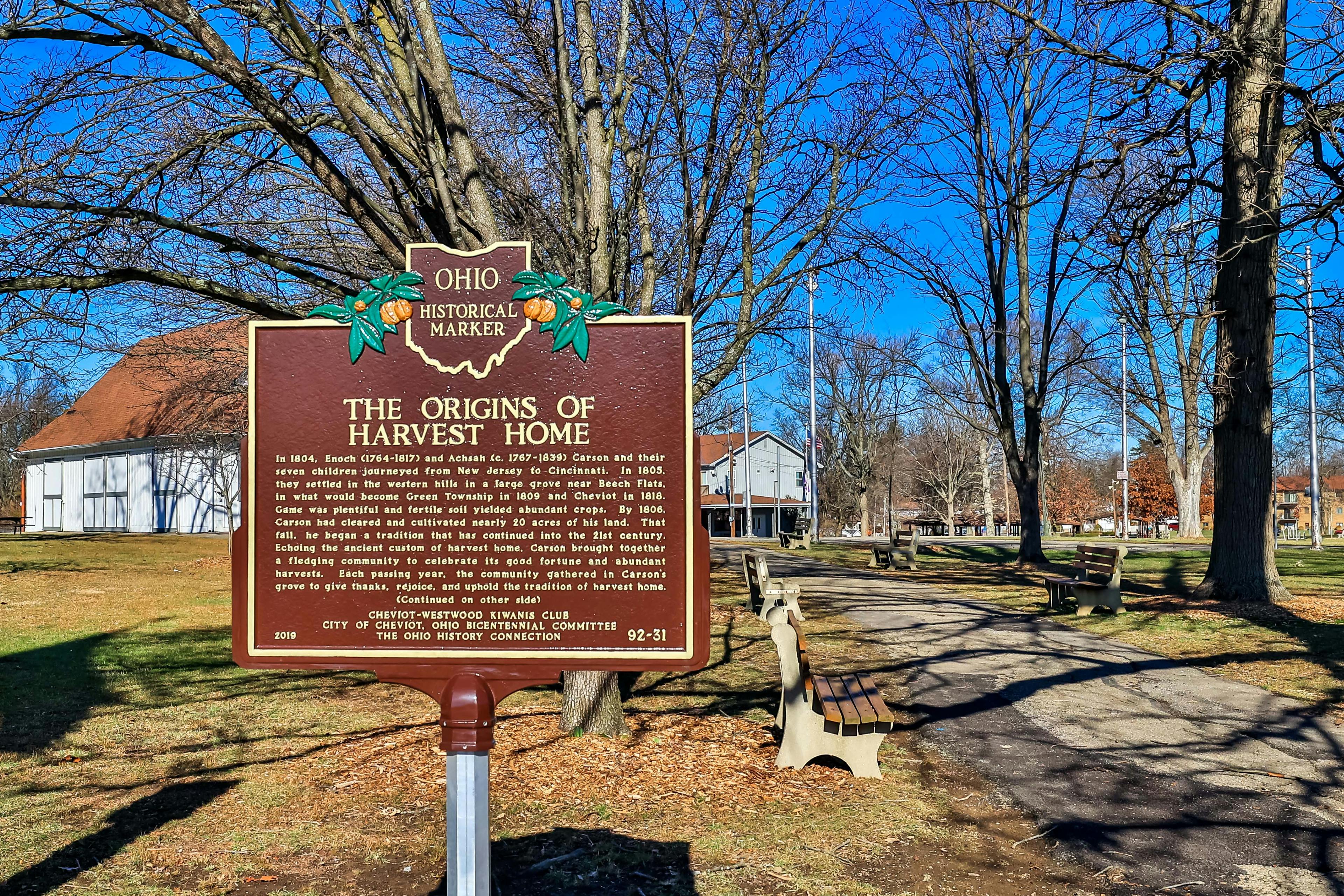6580 Hearne Road Bridgetown, OH 45248
3
Bed
2/1
Bath
1,610
Sq. Ft
$184,500
MLS# 1837654
3 BR
2/1 BA
1,610 Sq. Ft
Photos
Map
Photos
Map
New Price 04/28/2025
- Open: Sat, May 3, 12pm - 1:30pm
More About 6580 Hearne Road
Stunning Townhouse Condo! Like New & Totally Renovated! Welcome to your dream home! This extraordinary condo, meticulously renovated less than a year & a half ago, combines modern elegance with unparalleled comfort. Offering 3 spacious BR & 2.5 baths, this property is a great find in a highly sought-after location. You'll be amazed by the living space adorned with brand new flooring, stylish doors, new boards & fresh paint throughout. The heart of the home, the kitchen, features stunning white brick, new cabinets & top-of-the-line appliances. Baths have been tastefully updated. Stay comfortable year-round with new HVAC system (boiler), ensuring efficient heating & cooling throughout the home. Step outside & enjoy the peaceful surroundings or entertain guests in your private outdoor space. Too many upgrades to mention, this one-of-a-kind condo truly must be seen to be appreciated. Don't miss your chance to own this beautiful home. Schedule a showing today & make this your new home.
Connect with a loan officer to get started!
Directions to this Listing
: I-74 to Rybolt Rd., exit, Harrison Ave. to Hearne.
Information Refreshed: 4/30/2025 10:09 AM
Property Details
MLS#:
1837654Type:
CondominiumSq. Ft:
1,610County:
HamiltonAge:
50Appliances:
Oven/Range, Dishwasher, Refrigerator, Microwave, Garbage DisposalArchitecture:
Contemporary/ModernBasement Type:
NoneConstruction:
BrickCooling:
Central AirGas:
NoneGreat Room:
Laminate Floor, Wood FloorHeating:
Steam, Hot WaterHOA Features:
Clubhouse, Association Dues, Professional Mgt, Snow Removal, Heat, Trash, Water, Maintenance Exterior, Pool, Landscaping-Unit, SewerHOA Fee:
595HOA Fee Period:
MonthlyInside Features:
Multi Panel Doors, French DoorsKitchen:
Wood Cabinets, Walkout, Laminate Floor, Marble/Granite/Slate, Wood Floor, Eat-InMisc:
Ceiling Fan, Cable, 220 VoltParking:
2 Car AssignedPrimary Bedroom:
Wall-to-Wall Carpet, Bath AdjoinsS/A Taxes:
1049School District:
Oak Hills LocalSewer:
Public SewerView:
WoodsWater:
Public
Rooms
Bath 1:
F (Level: 2)Bath 2:
F (Level: 2)Bath 3:
P (Level: 1)Bedroom 1:
22x14 (Level: 2)Bedroom 2:
14x11 (Level: 2)Bedroom 3:
10x10 (Level: 2)Entry:
8x5 (Level: 2)Great Room:
13x13 (Level: 1)Kitchen:
12x9 (Level: 1)Living Room:
18x13 (Level: 1)
Online Views:
0This listing courtesy of Karen Couch (513) 519-6192 , Comey & Shepherd (513) 489-2100
Explore Bridgetown & Surrounding Area
Monthly Cost
Mortgage Calculator
*The rates & payments shown are illustrative only.
Payment displayed does not include taxes and insurance. Rates last updated on 4/24/2025 from Freddie Mac Primary Mortgage Market Survey. Contact a loan officer for actual rate/payment quotes.
Payment displayed does not include taxes and insurance. Rates last updated on 4/24/2025 from Freddie Mac Primary Mortgage Market Survey. Contact a loan officer for actual rate/payment quotes.

Sell with Sibcy Cline
Enter your address for a free market report on your home. Explore your home value estimate, buyer heatmap, supply-side trends, and more.
Must reads
The data relating to real estate for sale on this website comes in part from the Broker Reciprocity programs of the MLS of Greater Cincinnati, Inc. Those listings held by brokerage firms other than Sibcy Cline, Inc. are marked with the Broker Reciprocity logo and house icon. The properties displayed may not be all of the properties available through Broker Reciprocity. Copyright© 2022 Multiple Listing Services of Greater Cincinnati / All Information is believed accurate, but is NOT guaranteed.









