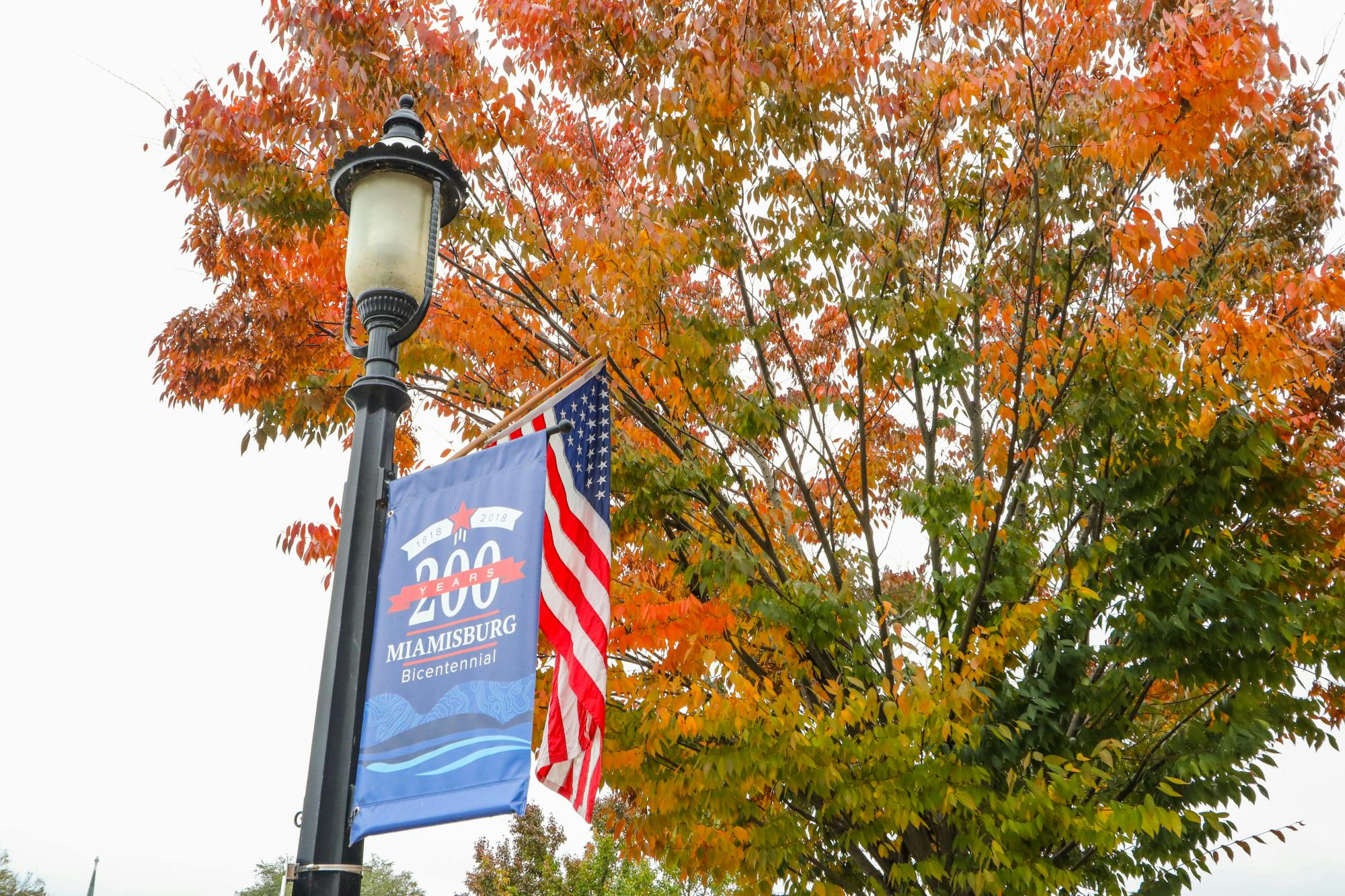1856 Aberdeen Lane Miamisburg, OH 45342
4
Bed
2/1
Bath
2,818
Sq. Ft
0.21
Acres
$565,000
MLS# 931981
4 BR
2/1 BA
2,818 Sq. Ft
0.21 AC
Photos
Map
Photos
Map
Sale Pending
More About 1856 Aberdeen Lane
Welcome to the stunning Grandin Pacific Craftsman Plan in the sought-after Aberdeen community! This beautifully designed home boasts an open island kitchen featuring, upgraded cabinetry, gleaming granite countertops, and stainless steel appliances as well as a pantry—perfect for culinary enthusiasts and entertainers alike. The heart of the home is a dramatic two-story family room with a cozy gas fireplace, seamlessly flowing into a light-filled morning room. A private study and casual living room offer flexible spaces for work or relaxation. Enjoy nature on the new stone patio in the rear of the home thats perfect for entertaining. Upstairs, the spacious primary suite includes a luxurious en-suite bath and an expansive walk-in closet. Three additional bedrooms and a full hall bath complete the upper level. Enjoy the convenience of a three-car garage and the added bonus of a, light-filled basement with 735 additional finished square feet—ideal for recreation, hobbies, or guests. Don’t miss the chance to own this exceptional home in one of the area’s most desirable communities!
Connect with a loan officer to get started!
Directions to this Listing
: 75N take exit 41, go L & contnue on Miamisburg Springboro Rd, turn R on Medlar Rd, turn L on Aberdeen
Information Refreshed: 7/30/2025 12:30 PM
Property Details
MLS#:
931981Type:
Single FamilySq. Ft:
2,818County:
MontgomeryAge:
4Appliances:
Dishwasher, Microwave, Refrigerator, RangeBasement:
Full, Finished, UnfinishedConstruction:
FrameCooling:
Central AirGarage Spaces:
3Heating:
Natural GasHOA Fee:
320HOA Fee Period:
AnnuallyInside Features:
Kitchen Family Room Combo, Granite Counters, Kitchen Island, Cathedral CeilingLevels:
2 StoryLot Description:
.2104Outside:
PatioParking:
GarageSchool District:
Miamisburg City
Rooms
Bedroom 1:
15x16 (Level: Second)Bedroom 2:
12x12 (Level: Second)Bedroom 3:
11x13 (Level: Second)Bedroom 4:
14x14 (Level: Second)Dining Room:
16x13 (Level: Main)Entry:
6x8 (Level: Main)Kitchen:
16x8 (Level: Main)Laundry Room:
5x8 (Level: Second)Living Room:
18x17 (Level: Main)Office:
11x10 (Level: Main)Other Room 1:
13x11 (Level: Main)
Online Views:
This listing courtesy of Jordan Brewer (502) 999-7000 , Redfin Corporation (513) 718-2492
Explore Miamisburg & Surrounding Area
Monthly Cost
Mortgage Calculator
*The rates & payments shown are illustrative only.
Payment displayed does not include taxes and insurance. Rates last updated on 7/24/2025 from Freddie Mac Primary Mortgage Market Survey. Contact a loan officer for actual rate/payment quotes.
Payment displayed does not include taxes and insurance. Rates last updated on 7/24/2025 from Freddie Mac Primary Mortgage Market Survey. Contact a loan officer for actual rate/payment quotes.

Sell with Sibcy Cline
Enter your address for a free market report on your home. Explore your home value estimate, buyer heatmap, supply-side trends, and more.
Must reads
The data relating to real estate for sale on this website comes in part from the Broker Reciprocity program of the Dayton REALTORS® MLS IDX Database. Real estate listings from the Dayton REALTORS® MLS IDX Database held by brokerage firms other than Sibcy Cline, Inc. are marked with the IDX logo and are provided by the Dayton REALTORS® MLS IDX Database. Information is provided for personal, non-commercial use and may not be used for any purpose other than to identify prospective properties consumers may be interested in. Copyright© 2022 Dayton REALTORS® / Information deemed reliable but not guaranteed.







