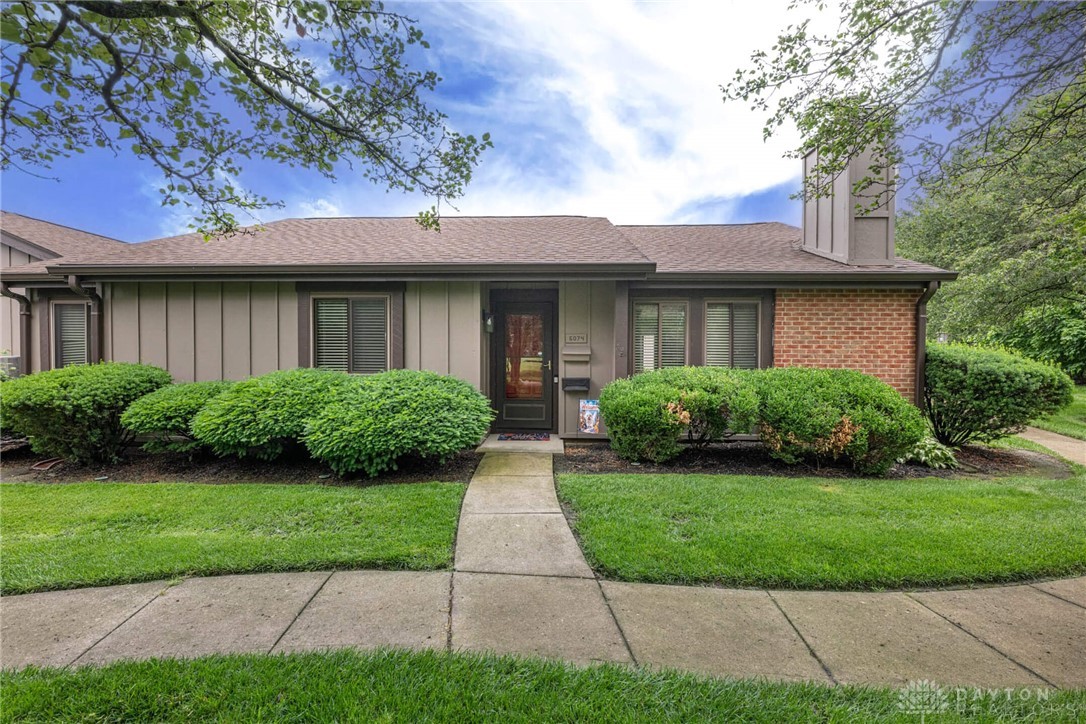6806 Cedar Cove Drive Centerville, OH 45459
2
Bed
2
Bath
1,392
Sq. Ft
0.04
Acres
$245,000
MLS# 932128
2 BR
2 BA
1,392 Sq. Ft
0.04 AC
Photos
Map
Photos
Map
More About 6806 Cedar Cove Drive
This condominium property is located in Centerville, Montgomery County, OH (School District: Centerville City) and was sold on 6/16/2025 for $245,000. At the time of sale, 6806 Cedar Cove Drive had 2 bedrooms, 2 bathrooms and a total of 1392 finished square feet. The image above is for reference at the time of listing/sale and may no longer accurately represent the property.
Get Property Estimate
How does your home compare?
Information Refreshed: 6/17/2025 5:09 PM
Property Details
MLS#:
932128Type:
CondominiumSq. Ft:
1,392County:
MontgomeryAge:
35Appliances:
Dryer, Dishwasher, Microwave, Refrigerator, Range, WasherConstruction:
Brick, Vinyl SidingCooling:
Central AirFireplace:
Gas, Glass DoorsGarage Spaces:
2Heating:
Forced AirHOA Fee:
464.68HOA Fee Period:
MonthlyInside Features:
Ceiling Fans, Pantry, Remodeled, Walk In ClosetsLevels:
1 StoryLot Description:
CondoOutside:
DeckParking:
Garage, Garage Door Opener, Storage, Attached, Two Car GarageSchool District:
Centerville CityWater:
PublicWindows:
Vinyl
Rooms
Bedroom 1:
14x11 (Level: Main)Bedroom 2:
13x12 (Level: Main)Dining Room:
10x10 (Level: Main)Entry:
7x7 (Level: Main)Kitchen:
15x11 (Level: Main)Living Room:
19x18 (Level: Main)Office:
10x12 (Level: Main)
Online Views:
0This listing courtesy of Beth Seall (937) 287-0654 , Coldwell Banker Heritage (937) 439-4500
Explore Centerville & Surrounding Area
Monthly Cost
Mortgage Calculator
*The rates & payments shown are illustrative only.
Payment displayed does not include taxes and insurance. Rates last updated on 6/18/2025 from Freddie Mac Primary Mortgage Market Survey. Contact a loan officer for actual rate/payment quotes.
Payment displayed does not include taxes and insurance. Rates last updated on 6/18/2025 from Freddie Mac Primary Mortgage Market Survey. Contact a loan officer for actual rate/payment quotes.

Sell with Sibcy Cline
Enter your address for a free market report on your home. Explore your home value estimate, buyer heatmap, supply-side trends, and more.
Must reads
The data relating to real estate for sale on this website comes in part from the Broker Reciprocity program of the Dayton REALTORS® MLS IDX Database. Real estate listings from the Dayton REALTORS® MLS IDX Database held by brokerage firms other than Sibcy Cline, Inc. are marked with the IDX logo and are provided by the Dayton REALTORS® MLS IDX Database. Information is provided for personal, non-commercial use and may not be used for any purpose other than to identify prospective properties consumers may be interested in. Copyright© 2022 Dayton REALTORS® / Information deemed reliable but not guaranteed.





