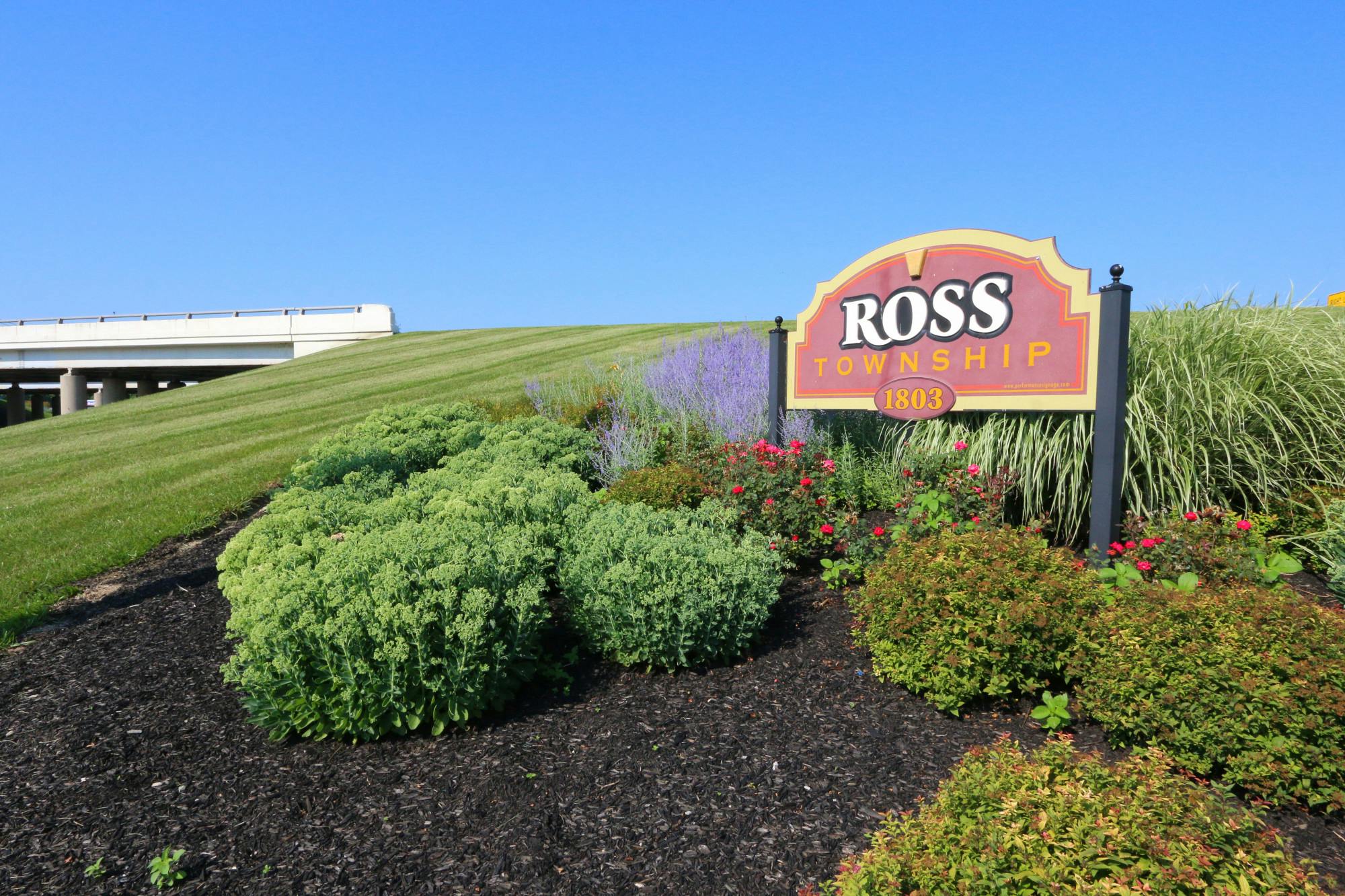2155 Beechwood Drive Ross Twp., OH 45014
5
Bed
4
Bath
2,468
Sq. Ft
0.61
Acres
$477,000
MLS# 1837268
5 BR
4 BA
2,468 Sq. Ft
0.61 AC
Photos
Map
Photos
Map
New Price 04/29/2025
- Open: Sun, May 4, 1pm - 3pm
More About 2155 Beechwood Drive
Perfect for a large family or multigenerational living! This amazing home offers 5 bedrooms and 4 full bathrooms, with 2 bedrooms on the main floor and 3 upstairs. Ensuites on both levels provide comfort and privacy.Upstairs primary features a walk-out deck, soaking tub, step-in shower & double vanity. The main floor ensuite includes a step-in shower, ideal for guests or in-laws. Enjoy multiple living spaces with a formal living room and cozy family room w/ fireplace and walkout to covered patio. The open kitchen and dining area are perfect for gatherings. Zoned HVAC for upstairs and down ensures year-round comfort and energy efficiency. Set on a flat 0.61-acre lot, the backyard is an entertainer's dream with a fully renovated inground pool, large pole barn/workshop, and garden shed perfect for hobbies, storage, or outdoor living. Ample parking and outdoor space complete this must-see property! New Roof, Hot Water Heater, Furnace, a/c, Pool Pump, plumbing & liner
Connect with a loan officer to get started!
Directions to this Listing
: Wade Mill Rd to Beechwood Dr.
Information Refreshed: 4/30/2025 12:32 PM
Property Details
MLS#:
1837268Type:
Single FamilySq. Ft:
2,468County:
ButlerAge:
52Appliances:
Dishwasher, MicrowaveArchitecture:
TraditionalBasement Type:
NoneConstruction:
Brick, Vinyl SidingCooling:
Central Air, Ceiling FansFence:
MetalGarage:
Garage Attached, OversizedGarage Spaces:
2Gas:
NaturalHeating:
Gas, Forced Air, ZonedInside Features:
Multi Panel DoorsKitchen:
Laminate Floor, Marble/Granite/Slate, Eat-InMisc:
Ceiling Fan, Recessed LightsPool:
In-GroundPrimary Bedroom:
Walkout, Bath AdjoinsS/A Taxes:
1898School District:
Ross LocalSewer:
Septic TankWater:
Public
Rooms
Bath 1:
F (Level: 2)Bath 2:
F (Level: 1)Bath 3:
F (Level: 1)Bath 4:
F (Level: 2)Bedroom 1:
16x12 (Level: 2)Bedroom 2:
12x11 (Level: 1)Bedroom 3:
12x11 (Level: 1)Bedroom 4:
16x12 (Level: 2)Bedroom 5:
12x12 (Level: 2)Entry:
6x14 (Level: 1)Family Room:
21x12 (Level: 1)Kitchen:
17x11 (Level: 1)Living Room:
20x14 (Level: 1)
Online Views:
0This listing courtesy of Donna Sundin (513) 685-2020 , Century 21 RedSun (513) 900-8326
Explore Ross Township & Surrounding Area
Monthly Cost
Mortgage Calculator
*The rates & payments shown are illustrative only.
Payment displayed does not include taxes and insurance. Rates last updated on 4/24/2025 from Freddie Mac Primary Mortgage Market Survey. Contact a loan officer for actual rate/payment quotes.
Payment displayed does not include taxes and insurance. Rates last updated on 4/24/2025 from Freddie Mac Primary Mortgage Market Survey. Contact a loan officer for actual rate/payment quotes.

Sell with Sibcy Cline
Enter your address for a free market report on your home. Explore your home value estimate, buyer heatmap, supply-side trends, and more.
Must reads
The data relating to real estate for sale on this website comes in part from the Broker Reciprocity programs of the MLS of Greater Cincinnati, Inc. Those listings held by brokerage firms other than Sibcy Cline, Inc. are marked with the Broker Reciprocity logo and house icon. The properties displayed may not be all of the properties available through Broker Reciprocity. Copyright© 2022 Multiple Listing Services of Greater Cincinnati / All Information is believed accurate, but is NOT guaranteed.





