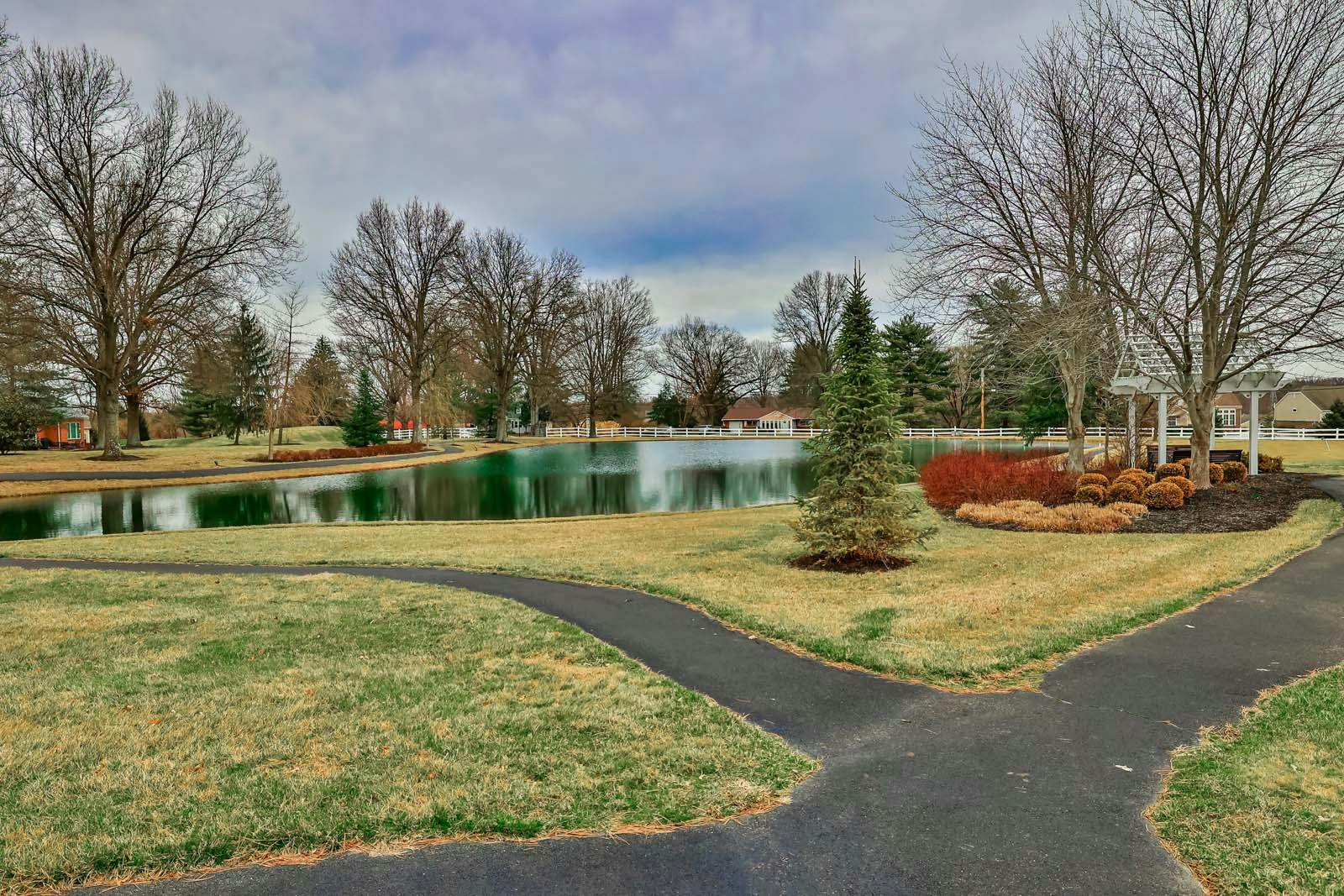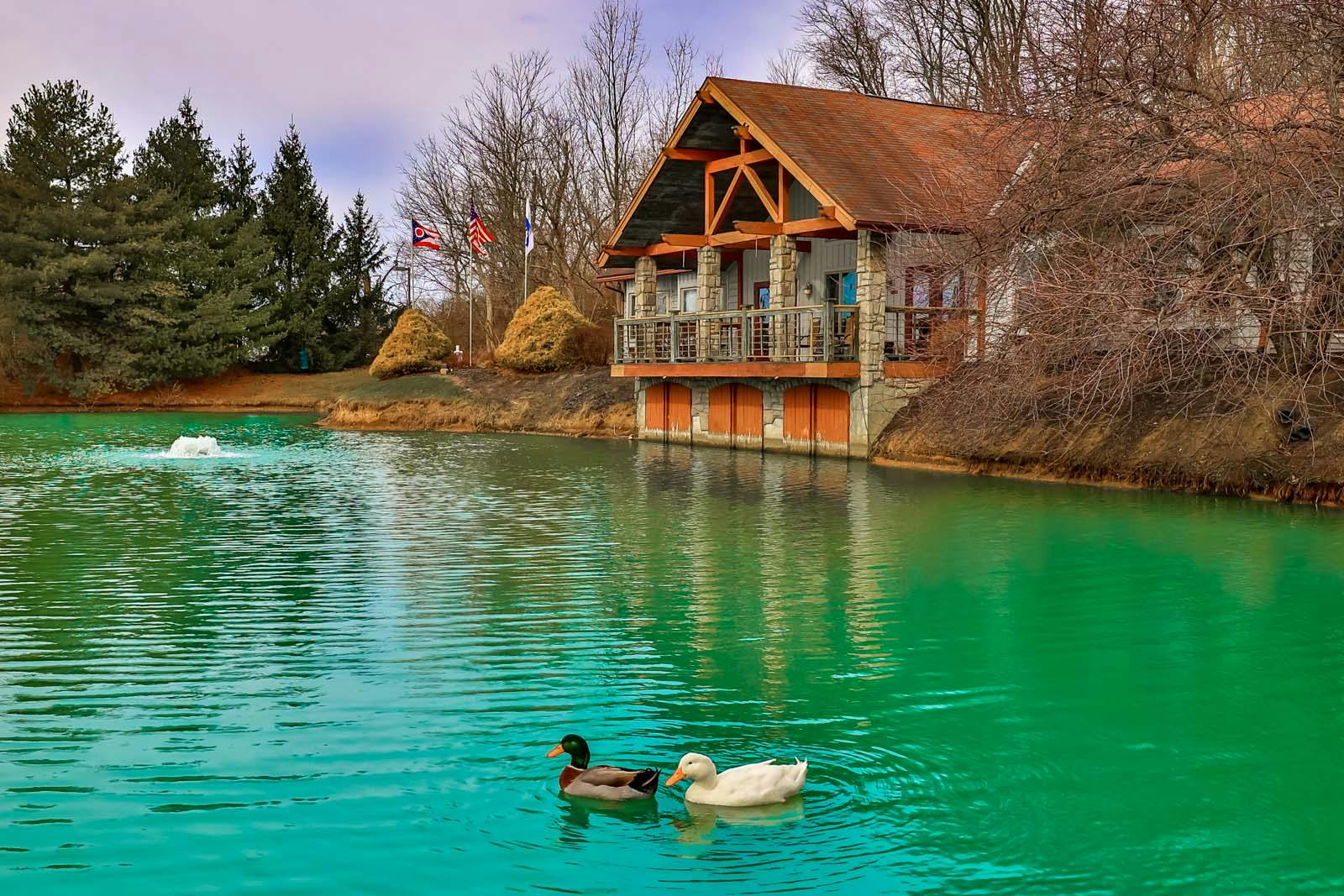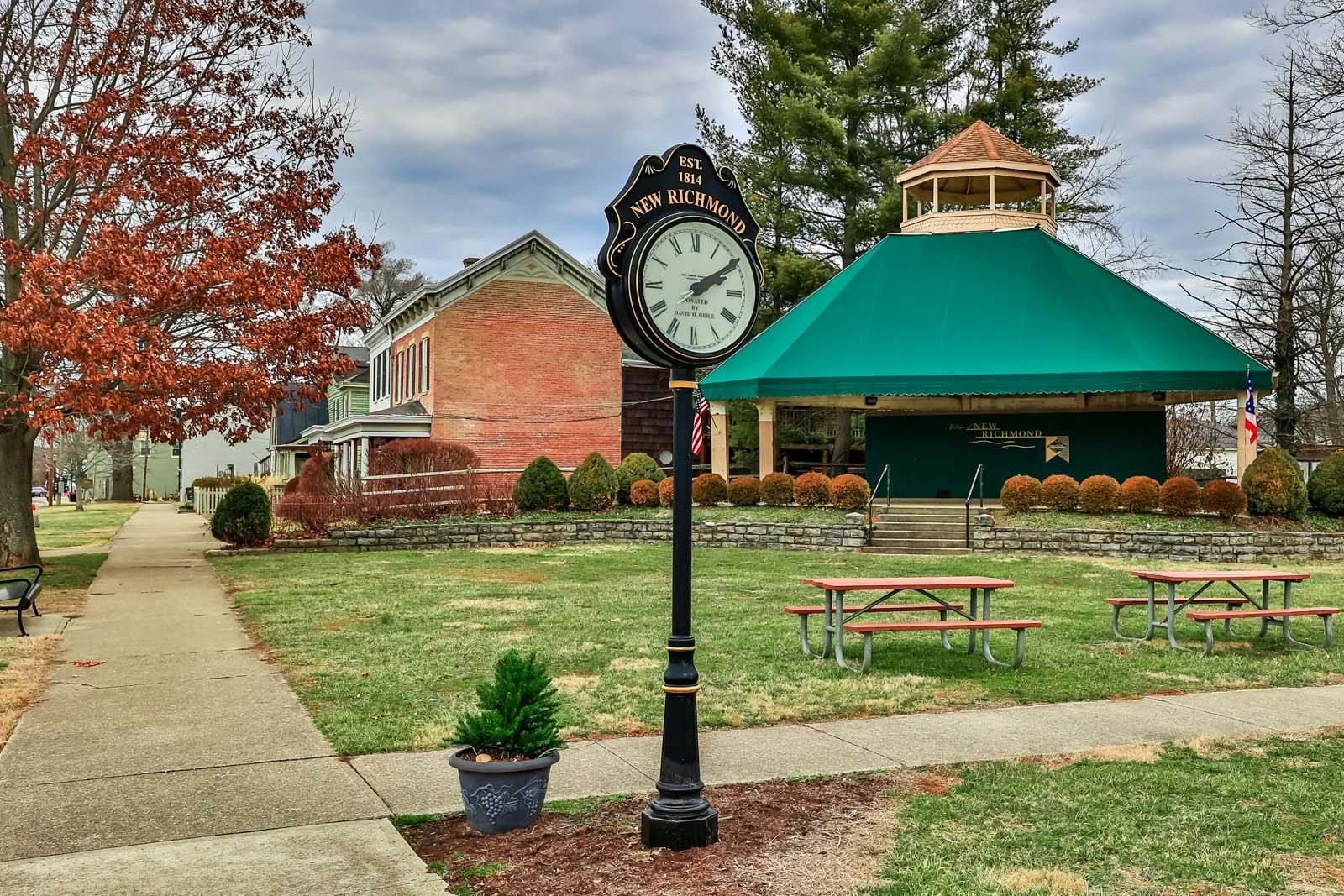3048 Pond Run Road Pierce Twp., OH 45157
5
Bed
5/1
Bath
5,618
Sq. Ft
13.4
Acres
$1,120,000
MLS# 1837269
5 BR
5/1 BA
5,618 Sq. Ft
13.4 AC
Photos
Map
Photos
Map
More About 3048 Pond Run Road
This single family property is located in Pierce Twp., Clermont County, OH (School District: New Richmond Exempted Village) and was sold on 6/3/2025 for $1,120,000. At the time of sale, 3048 Pond Run Road had 5 bedrooms, 6 bathrooms and a total of 5618 finished square feet. The image above is for reference at the time of listing/sale and may no longer accurately represent the property.
Get Property Estimate
How does your home compare?
Information Refreshed: 6/04/2025 1:20 PM
Property Details
MLS#:
1837269Type:
Single FamilySq. Ft:
5,618County:
ClermontAge:
28Appliances:
Dishwasher, Refrigerator, Microwave, Garbage Disposal, Washer, Dryer, Double Oven, Electric Cooktop, Wine CoolerArchitecture:
TransitionalBasement:
Finished, Other, Walkout, WW CarpetBasement Type:
FullConstruction:
BrickCooling:
Central Air, Ceiling FansFireplace:
Insert, StoneFlex Room:
3 Season, Guest Suite with Kitchen, Loft, WorkshopGarage:
Garage Attached, Garage Detached, Side, Carport DetachedGarage Spaces:
5Gas:
PropaneGreat Room:
Bookcases, Fireplace, Walkout, Wood FloorHeating:
Gas, Forced Air, OtherInside Features:
Multi Panel Doors, Vaulted Ceiling(s), Beam Ceiling, 9Ft + CeilingKitchen:
Wood Cabinets, Other, Marble/Granite/Slate, Wood Floor, Eat-In, Gourmet, Counter BarLot Description:
13.404 acresMechanical Systems:
Garage Door Opener, Water SoftenerMisc:
Ceiling Fan, Recessed LightsParking:
DrivewayPrimary Bedroom:
Wood Floor, Bath Adjoins, Walk-in ClosetS/A Taxes:
5713School District:
New Richmond Exempted VillageSewer:
Septic TankView:
WoodsWater:
Public
Rooms
Bath 1:
F (Level: 1)Bath 2:
F (Level: 2)Bath 3:
F (Level: 2)Bath 4:
F (Level: L)Bedroom 1:
19x13 (Level: 1)Bedroom 2:
15x14 (Level: 2)Bedroom 3:
16x13 (Level: 2)Bedroom 4:
14x15 (Level: 2)Bedroom 5:
14x11 (Level: Lower)Breakfast Room:
12x8 (Level: 1)Dining Room:
18x14 (Level: 1)Entry:
18x10 (Level: 1)Family Room:
26x26 (Level: Lower)Great Room:
21x19 (Level: 1)Laundry Room:
11x7 (Level: 1)Study:
14x14 (Level: 1)
Online Views:
This listing courtesy of Teri Gillman (513) 403-3000 , Comey & Shepherd (513) 489-2100
Explore Pierce Township & Surrounding Area
Monthly Cost
Mortgage Calculator
*The rates & payments shown are illustrative only.
Payment displayed does not include taxes and insurance. Rates last updated on 7/10/2025 from Freddie Mac Primary Mortgage Market Survey. Contact a loan officer for actual rate/payment quotes.
Payment displayed does not include taxes and insurance. Rates last updated on 7/10/2025 from Freddie Mac Primary Mortgage Market Survey. Contact a loan officer for actual rate/payment quotes.

Sell with Sibcy Cline
Enter your address for a free market report on your home. Explore your home value estimate, buyer heatmap, supply-side trends, and more.
Must reads
The data relating to real estate for sale on this website comes in part from the Broker Reciprocity programs of the MLS of Greater Cincinnati, Inc. Those listings held by brokerage firms other than Sibcy Cline, Inc. are marked with the Broker Reciprocity logo and house icon. The properties displayed may not be all of the properties available through Broker Reciprocity. Copyright© 2022 Multiple Listing Services of Greater Cincinnati / All Information is believed accurate, but is NOT guaranteed.



