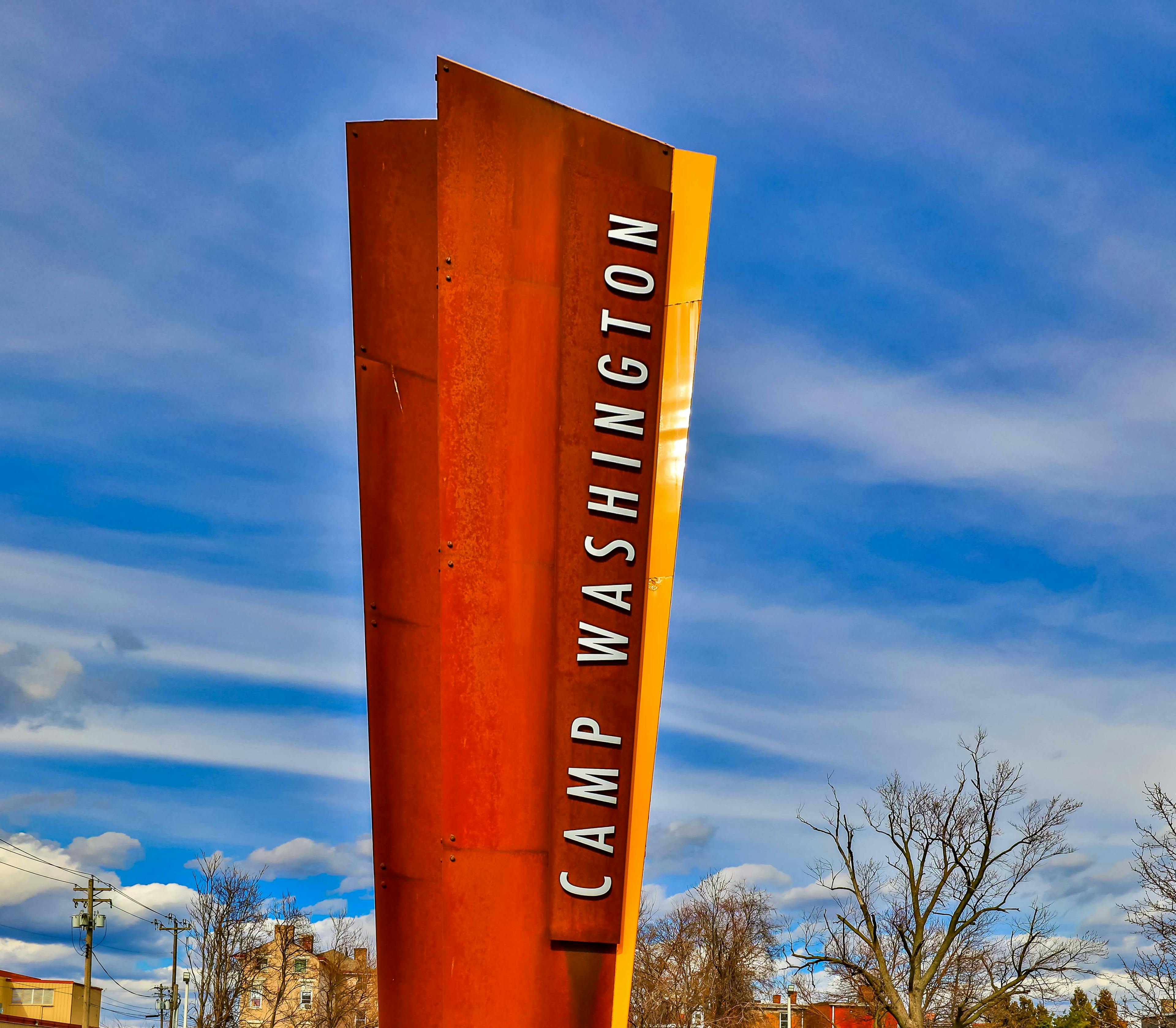295 Dorchester Avenue Mt. Auburn, OH 45219
2
Bed
1/1
Bath
1,646
Sq. Ft
0.11
Acres
$304,900
MLS# 1836583
2 BR
1/1 BA
1,646 Sq. Ft
0.11 AC
Photos
Map
Photos
Map
More About 295 Dorchester Avenue
Welcome to this beautifully remodeled home in the heart of Mount Auburn, offering incredible curb appeal and a prime location just minutes from downtown and the UC campus. This charming residence effortlessly blends modern finishes with the timeless character of the 1920s. Inside, you'll find brand-new LVP flooring throughout, stunning granite countertops, a farmhouse sink, and all-new kitchen appliances (2023), including a refrigerator, dishwasher, microwave, and gas range. Both the HVAC and water heater are also new (2023), ensuring worry-free living. Enjoy the added comfort of new energy-efficient windows in the entryway and primary bedroom. Step outside to your private backyard oasis, featuring a new patio perfect for entertaining and a privacy fence on one side. The backyard is beautifully tree-lined, offering a serene, secluded atmosphereit's hard to believe you're in the city! Additional off-street parking spaces provide convenience and flexibility.
Connect with a loan officer to get started!
Directions to this Listing
: Take 71 to exit 3A Taft Rd. Turn onto 42 Reading Rd. Turn onto Dorchester Ave. Property is on the left. 295 Dorchester Ave.
Information Refreshed: 7/14/2025 8:44 AM
Property Details
MLS#:
1836583Type:
Single FamilySq. Ft:
1,646County:
HamiltonAge:
98Appliances:
Oven/Range, Dishwasher, Refrigerator, Microwave, Gas CooktopArchitecture:
Transitional, Craftsman/BungalowBasement:
Finished, Walkout, Laminate Floor, Glass Blk WindBasement Type:
FullConstruction:
Vinyl SidingCooling:
Central AirFence:
PrivacyFireplace:
Brick, StoneGarage:
NoneGas:
NaturalHeating:
Forced Air, Gas Furn EF Rtd 95%+Inside Features:
Multi Panel Doors, 9Ft + CeilingKitchen:
Window Treatment, Marble/Granite/Slate, Eat-In, GourmetMisc:
OtherParking:
Off Street, DrivewayPrimary Bedroom:
Wall-to-Wall Carpet, Window TreatmentS/A Taxes:
2649School District:
Cincinnati Public SchoolsSewer:
Public SewerWater:
Public
Rooms
Bath 1:
F (Level: 2)Bath 2:
P (Level: B)Bedroom 1:
14x14 (Level: 2)Bedroom 2:
14x14 (Level: 2)Dining Room:
13x12 (Level: 1)Entry:
8x4 (Level: 1)Living Room:
14x14 (Level: 1)
Online Views:
This listing courtesy of Megan Lentz (513) 315-8470 , Keller Williams Pinnacle Group (513) 277-0996
Explore Mt. Auburn & Surrounding Area
Monthly Cost
Mortgage Calculator
*The rates & payments shown are illustrative only.
Payment displayed does not include taxes and insurance. Rates last updated on 7/10/2025 from Freddie Mac Primary Mortgage Market Survey. Contact a loan officer for actual rate/payment quotes.
Payment displayed does not include taxes and insurance. Rates last updated on 7/10/2025 from Freddie Mac Primary Mortgage Market Survey. Contact a loan officer for actual rate/payment quotes.
Properties Similar to 295 Dorchester Avenue

Sell with Sibcy Cline
Enter your address for a free market report on your home. Explore your home value estimate, buyer heatmap, supply-side trends, and more.
Must reads
The data relating to real estate for sale on this website comes in part from the Broker Reciprocity programs of the MLS of Greater Cincinnati, Inc. Those listings held by brokerage firms other than Sibcy Cline, Inc. are marked with the Broker Reciprocity logo and house icon. The properties displayed may not be all of the properties available through Broker Reciprocity. Copyright© 2022 Multiple Listing Services of Greater Cincinnati / All Information is believed accurate, but is NOT guaranteed.





