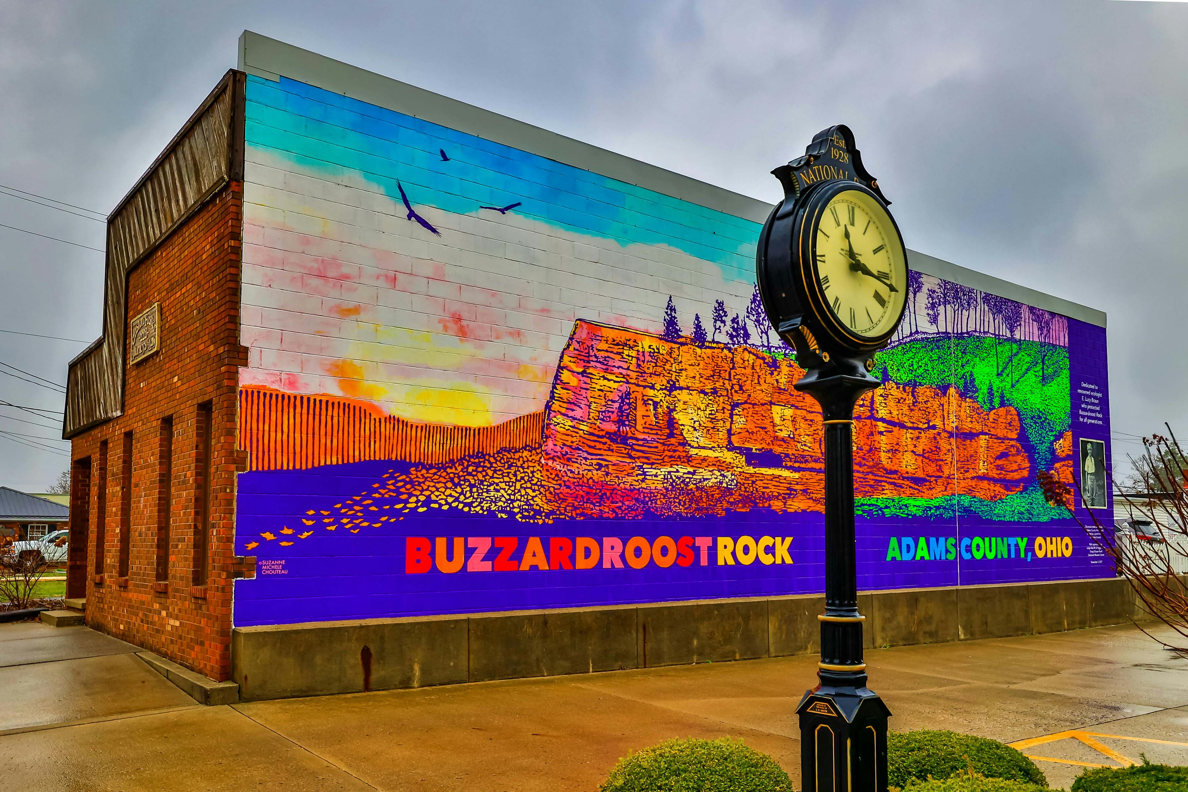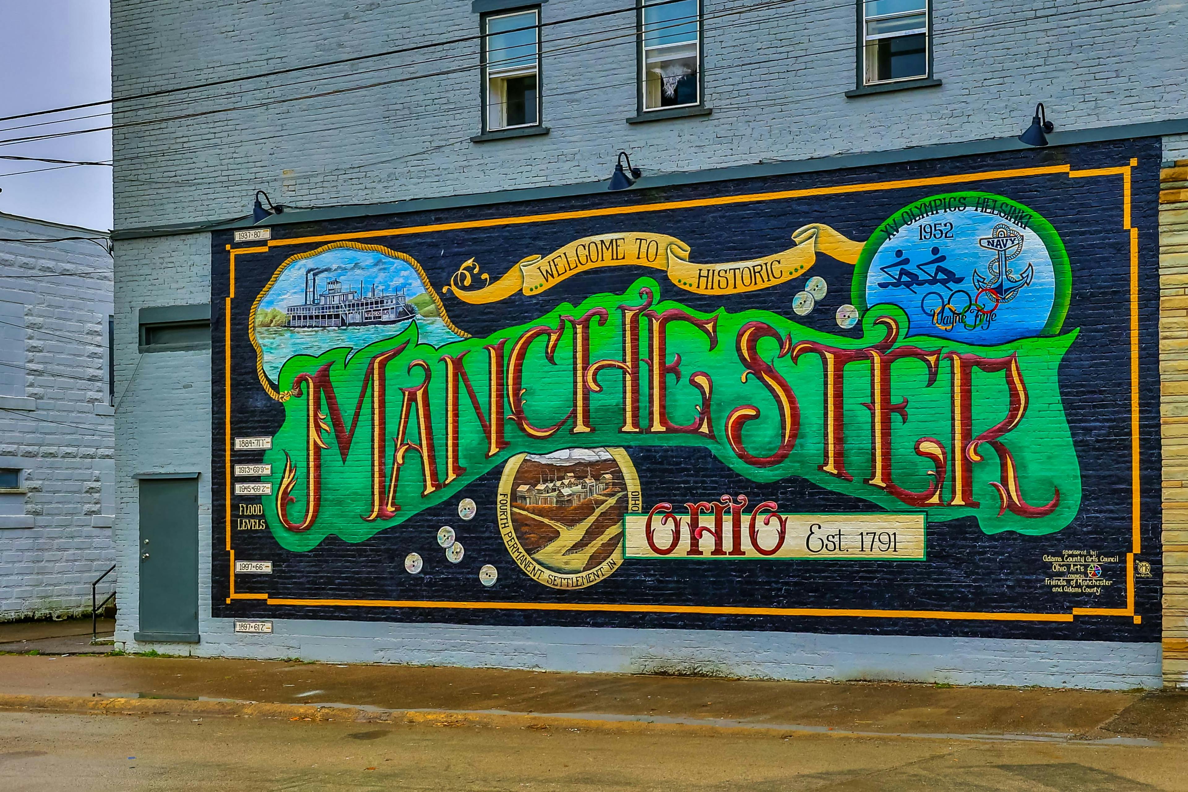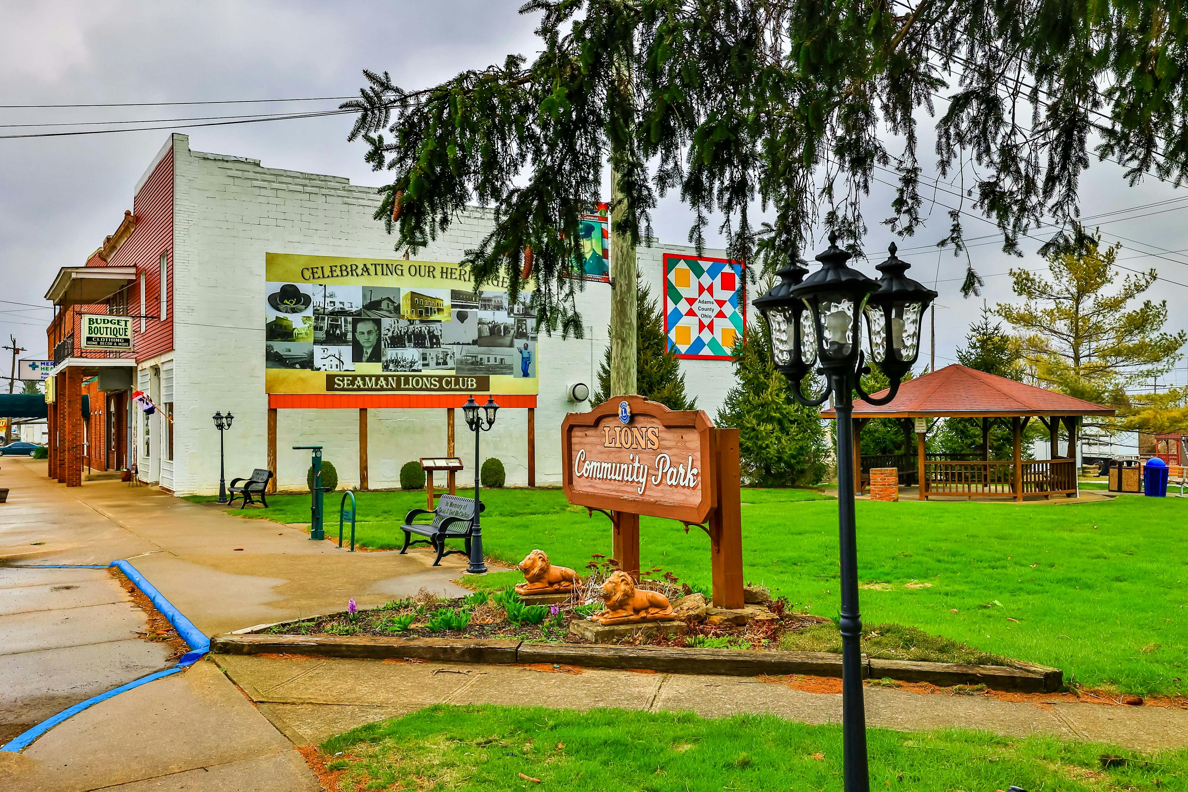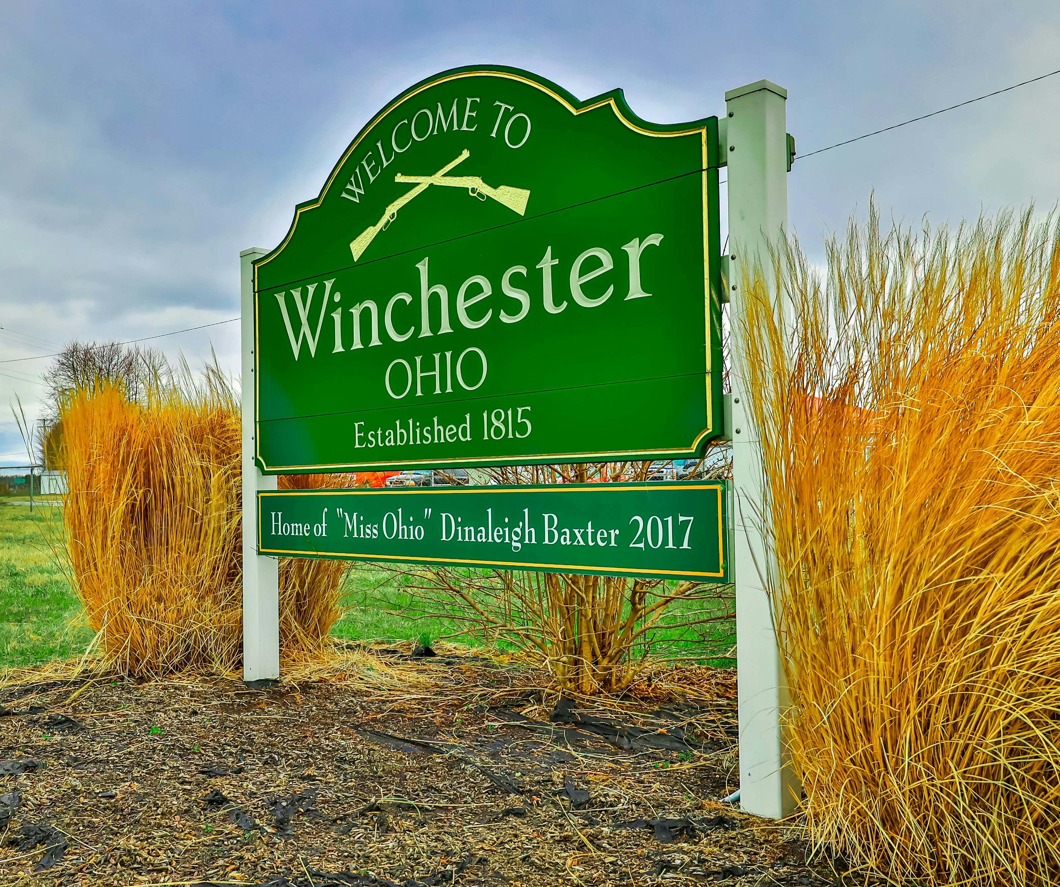93 Jose Drive Adams Co., OH 45693
5
Bed
2
Bath
2,032
Sq. Ft
0.7
Acres
$379,000
MLS# 1836211
5 BR
2 BA
2,032 Sq. Ft
0.7 AC
Photos
Map
Photos
Map
More About 93 Jose Drive
Another reduction!! Must See! Welcome to this stunning newly renovated, 5 bedroom, 2 full bath, 2032 sqft. home. Situated in the highly desired Barnes Subdivision. This neighborhood is just minutes from West Union Elementary, West Union High School, The Adams County Vocational School and 5 minutes from town & shopping. Reside in a beautifully updated ranch, featuring hard wood White Oak flooring, new LG stainless Steel appliances, a gorgeous herringbone tiled backsplash & quartz countertops. Enjoy outside activities on the 12 x 24 concrete patio. Relax in the large living room featuring custom shelving & built in cabinets. The spacious bedrooms offer nice sized closets and new carpet. The primary bath offers a beautifully crafted quartz double vanity shower/tub while the secondary bathroom offers a single quartz top vanity & shower. To top it all off, there is a 3 car concrete floor 40 x 28 garage with electric openers & a single 16x24 garage. New HVAC & Hot Water heater
Connect with a loan officer to get started!
Directions to this Listing
: From 136 Take 125 E to Paula Dr. Turn R on Connie, L on Jose Dr. From SR 41, turn onto 125 W to Paula Dr, R on Connie, L on Jose. Barnes Subdivision.
Information Refreshed: 7/29/2025 10:10 PM
Property Details
MLS#:
1836211Type:
Single FamilySq. Ft:
2,032County:
AdamsAge:
49Appliances:
Oven/Range, Dishwasher, Refrigerator, Microwave, Garbage DisposalArchitecture:
RanchBasement Type:
CrawlConstruction:
Brick, Aluminum SidingCooling:
Central AirGarage:
Garage Detached, OversizedGarage Spaces:
4Gas:
NoneHeating:
Heat Pump, Forced AirInside Features:
French DoorsKitchen:
Pantry, Walkout, Marble/Granite/Slate, Wood Floor, Eat-In, Island, Quartz CountersMechanical Systems:
Garage Door OpenerMisc:
Ceiling Fan, Recessed LightsParking:
Asphalt, ConcretePrimary Bedroom:
Wall-to-Wall CarpetS/A Taxes:
984School District:
Adams County Ohio Valley LocalSewer:
Public SewerWater:
Public
Rooms
Bath 1:
F (Level: 1)Bath 2:
F (Level: 1)Bedroom 1:
14x13 (Level: 1)Bedroom 2:
13x13 (Level: 1)Bedroom 3:
11x15 (Level: 1)Bedroom 4:
12x10 (Level: 1)Bedroom 5:
15x12 (Level: 1)Dining Room:
15x11 (Level: 1)Living Room:
24x15 (Level: 1)
Online Views:
This listing courtesy of Lori Gallowitz (513) 218-2761, D. Craig Wilson (937) 515-1424, Wilson Realtors, West Union (937) 544-2355
Explore Adams County & Surrounding Area
Monthly Cost
Mortgage Calculator
*The rates & payments shown are illustrative only.
Payment displayed does not include taxes and insurance. Rates last updated on 7/24/2025 from Freddie Mac Primary Mortgage Market Survey. Contact a loan officer for actual rate/payment quotes.
Payment displayed does not include taxes and insurance. Rates last updated on 7/24/2025 from Freddie Mac Primary Mortgage Market Survey. Contact a loan officer for actual rate/payment quotes.
Properties Similar to 93 Jose Drive

Sell with Sibcy Cline
Enter your address for a free market report on your home. Explore your home value estimate, buyer heatmap, supply-side trends, and more.
Must reads
The data relating to real estate for sale on this website comes in part from the Broker Reciprocity programs of the MLS of Greater Cincinnati, Inc. Those listings held by brokerage firms other than Sibcy Cline, Inc. are marked with the Broker Reciprocity logo and house icon. The properties displayed may not be all of the properties available through Broker Reciprocity. Copyright© 2022 Multiple Listing Services of Greater Cincinnati / All Information is believed accurate, but is NOT guaranteed.







