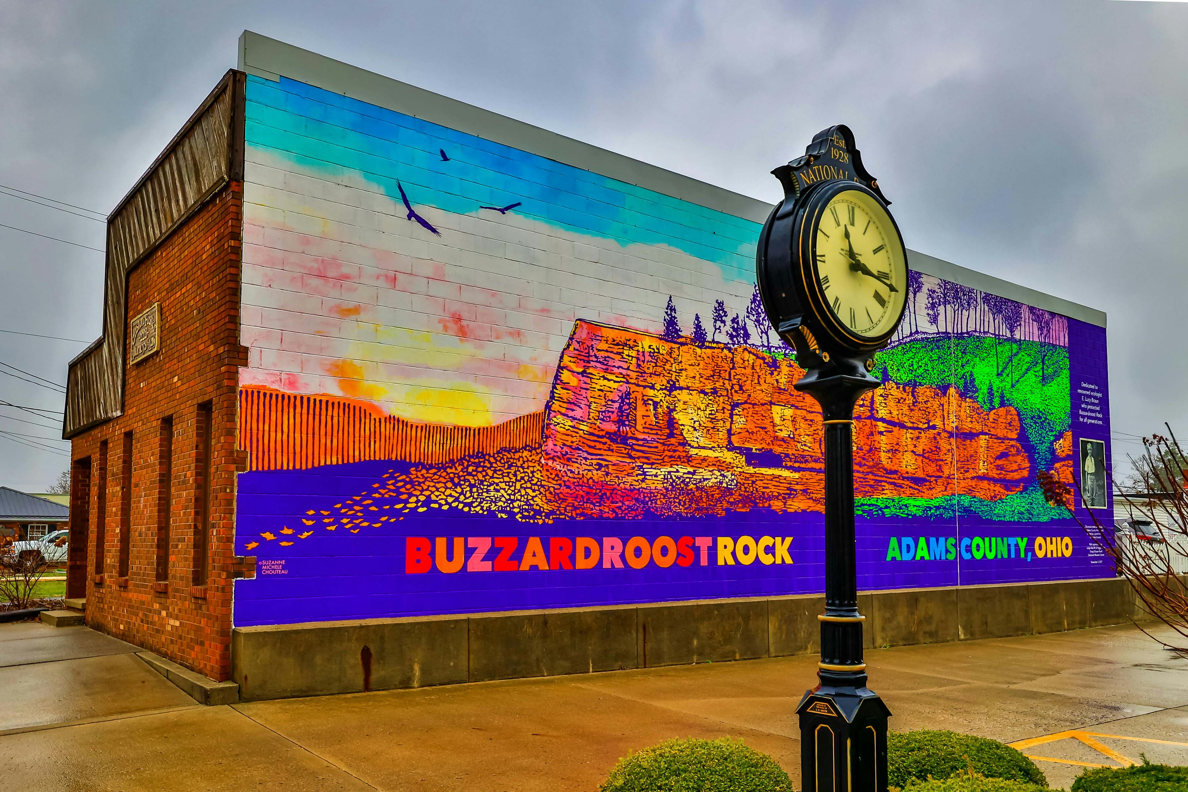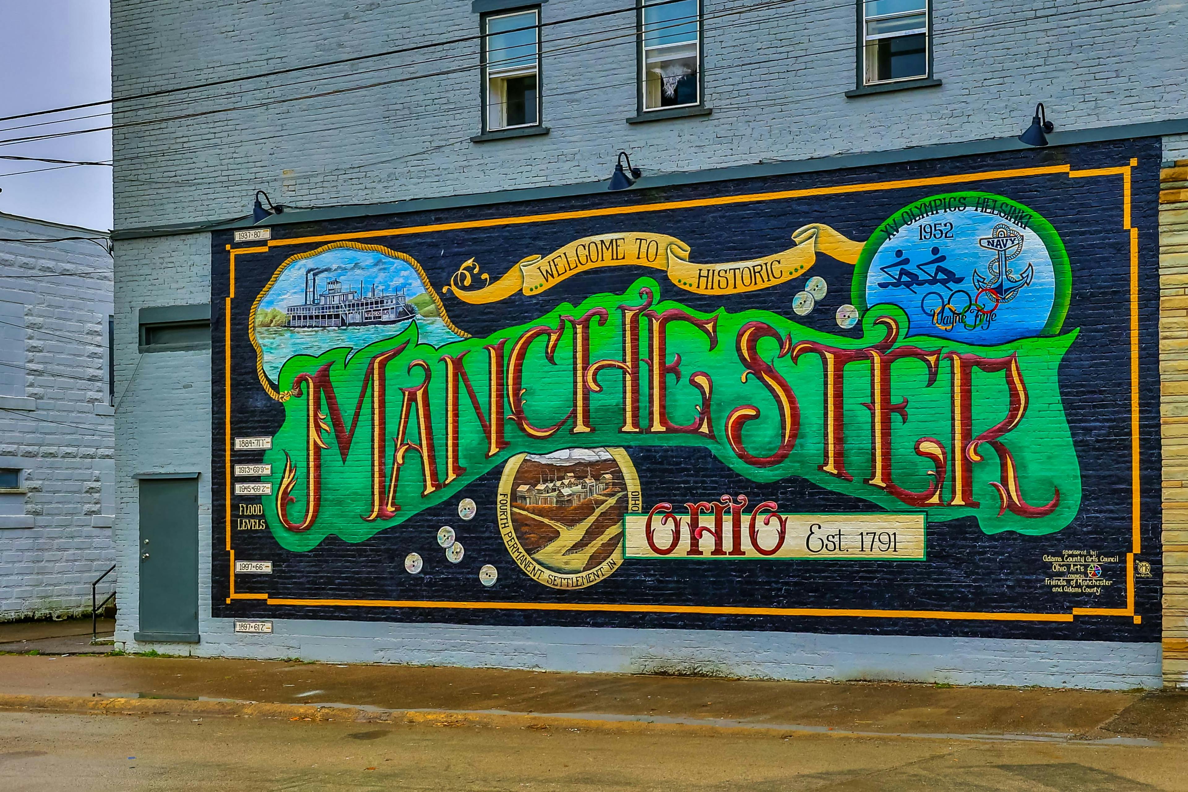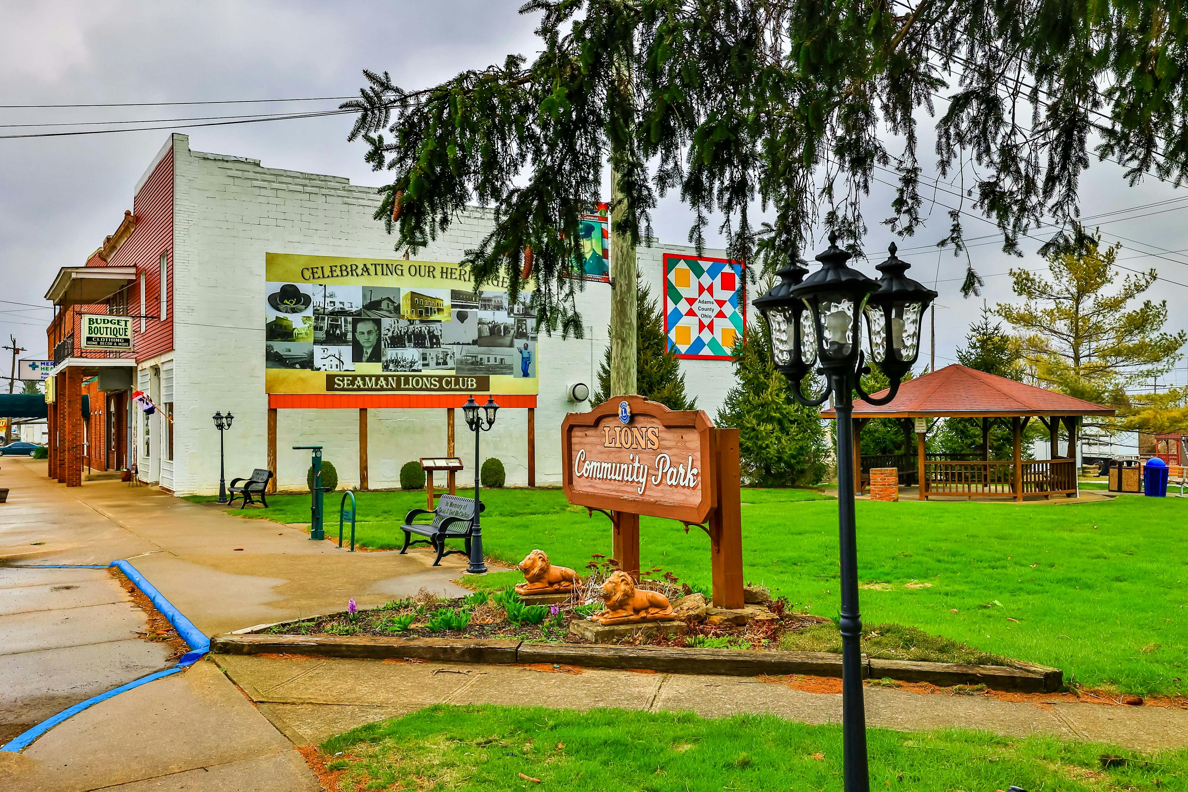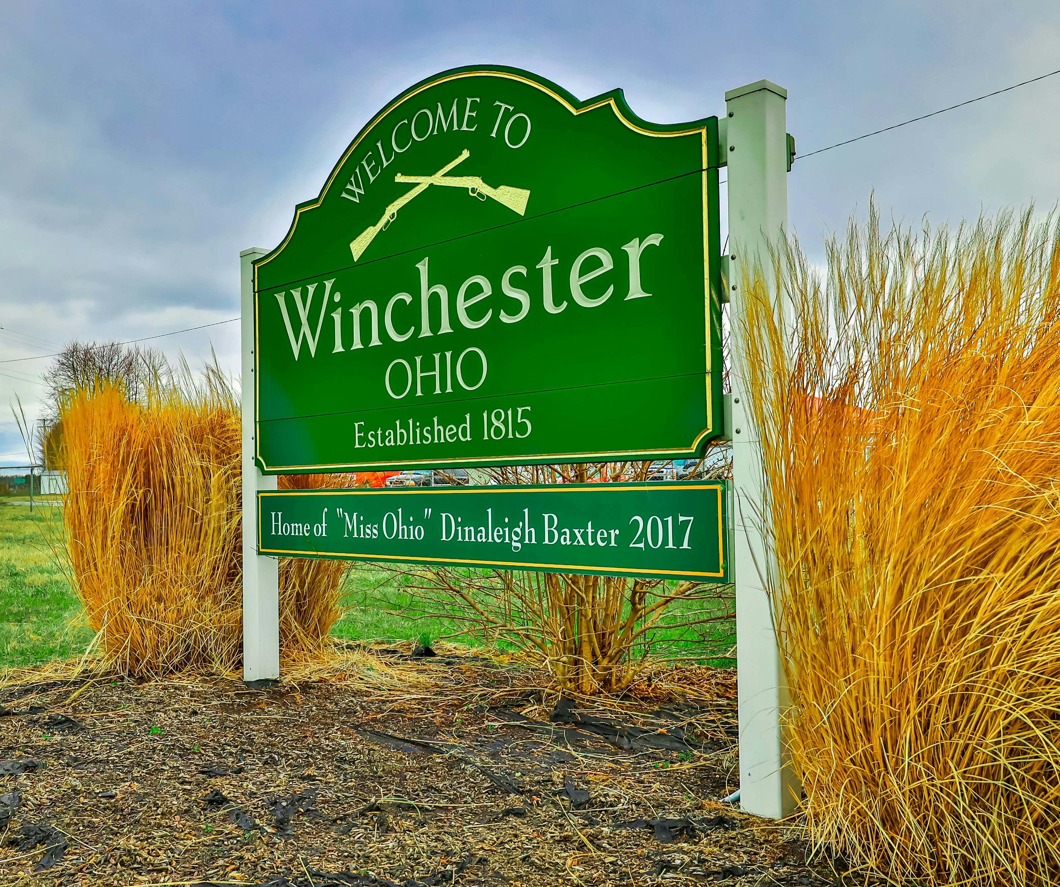18198 US Rt 52 Adams Co., OH 45684
3
Bed
3/1
Bath
4,521
Sq. Ft
6.8
Acres
$430,000
MLS# 1837308
3 BR
3/1 BA
4,521 Sq. Ft
6.8 AC
Photos
Map
Photos
Map
More About 18198 US Rt 52
Once in a lifetime opportunity! Nestled on a natural plateau in the hills of Southern Ohio is a 4,500+ sq ft home on 6.789 acres! Views of the Ohio River! 3 BR, 3.5 bath! Geothermal HVAC. Concrete & gravel driveway. Attached garage & detached barn! LR w/floor to ceiling river rock fp w/hearth & wood box. Cathedral ceiling w/poplar beams. Deck w/built-in seating! Spiral staircase to loft! Formal dining. Kitchen boasts farm sink w/drinking water system & island w/service bar & cook's sink! Expansive pantry w/media room! Primary suite w/cedar lined walk-in closet & full bath! 1st floor laundry. Multi-purpose loft! 28x44 attic space w/stairs & elevator to garage! Cathedral trusses ideal for finishing! 2nd floor BR suite w/balcony! 3rd BR & loft area w/wet bar, custom high top, sitting area & balcony! 28x44 attached garage plumbed for air offers 2 overhead doors & office area w/full bath! 28x48 detached barn w/sliding door, concrete, electric, loft, overhangs & 30 amp RV plug.
Seller open to concessions based on the terms of the offer!
Directions to this Listing
: St Rt 32 East to Right on St Rt 247 South through West Union to Left on US Rt 52, property on Left
Information Refreshed: 5/01/2025 2:10 AM
Property Details
MLS#:
1837308Type:
Single FamilySq. Ft:
4,521County:
AdamsAge:
8Appliances:
Oven/Range, Dishwasher, Refrigerator, Microwave, Washer, DryerArchitecture:
TraditionalBasement Type:
CrawlConstruction:
Vinyl SidingCooling:
GeothermalFireplace:
Wood, StoneFlex Room:
Bonus Room, Loft, WorkshopGarage:
Garage Detached, OversizedGarage Spaces:
6Gas:
NoneHeating:
GeothermalInside Features:
Multi Panel Doors, Vaulted Ceiling(s), Beam Ceiling, 9Ft + Ceiling, Crown Molding, Cathedral Ceiling(s)Kitchen:
Pantry, Wood Cabinets, Laminate Floor, Planning Desk, Island, Counter BarMechanical Systems:
Garage Door OpenerMisc:
Ceiling Fan, Recessed Lights, Laundry Chute, Attic StorageParking:
Gravel, DrivewayPrimary Bedroom:
Bath Adjoins, Walk-in ClosetS/A Taxes:
2209School District:
Manchester LocalSewer:
Septic TankView:
River, Woods, ValleyWater:
Public
Rooms
Bath 1:
F (Level: 1)Bath 2:
P (Level: 1)Bath 3:
F (Level: 2)Bath 4:
F (Level: 0)Bedroom 1:
13x16 (Level: 1)Bedroom 2:
12x15 (Level: 2)Bedroom 3:
10x16 (Level: 2)Breakfast Room:
12x13 (Level: 1)Dining Room:
12x13 (Level: 1)Entry:
4x9 (Level: 1)Family Room:
10x27 (Level: 2)Kitchen:
10x18 (Level: 1)Laundry Room:
9x16 (Level: 1)Living Room:
19x27 (Level: 1)
Online Views:
0This listing courtesy of Maya R. Scott (937) 509-5289 , Anderson Office (513) 474-4800
Explore Adams County & Surrounding Area
Monthly Cost
Mortgage Calculator
*The rates & payments shown are illustrative only.
Payment displayed does not include taxes and insurance. Rates last updated on 4/24/2025 from Freddie Mac Primary Mortgage Market Survey. Contact a loan officer for actual rate/payment quotes.
Payment displayed does not include taxes and insurance. Rates last updated on 4/24/2025 from Freddie Mac Primary Mortgage Market Survey. Contact a loan officer for actual rate/payment quotes.

Sell with Sibcy Cline
Enter your address for a free market report on your home. Explore your home value estimate, buyer heatmap, supply-side trends, and more.
Must reads
The data relating to real estate for sale on this website comes in part from the Broker Reciprocity programs of the MLS of Greater Cincinnati, Inc. Those listings held by brokerage firms other than Sibcy Cline, Inc. are marked with the Broker Reciprocity logo and house icon. The properties displayed may not be all of the properties available through Broker Reciprocity. Copyright© 2022 Multiple Listing Services of Greater Cincinnati / All Information is believed accurate, but is NOT guaranteed.







