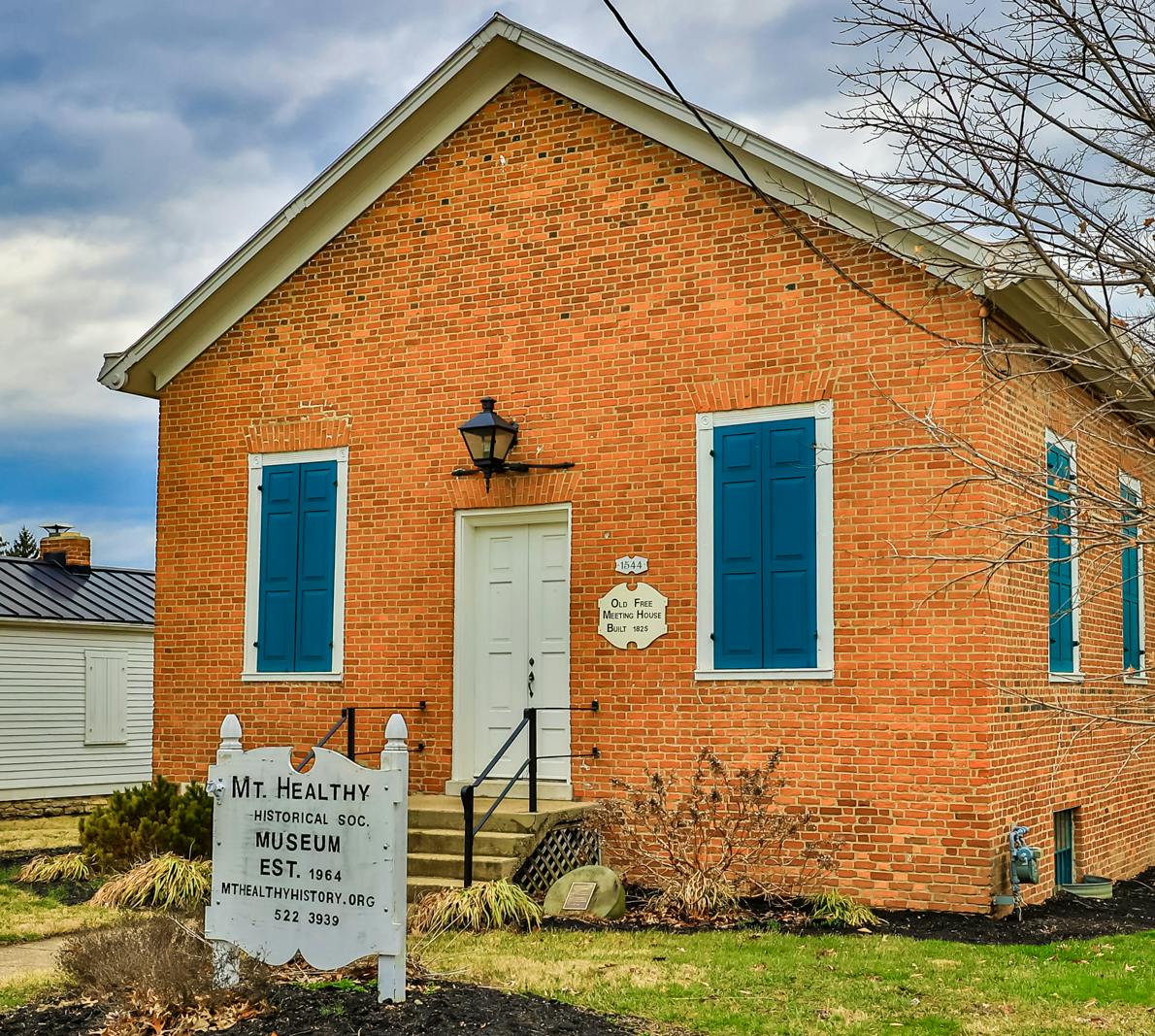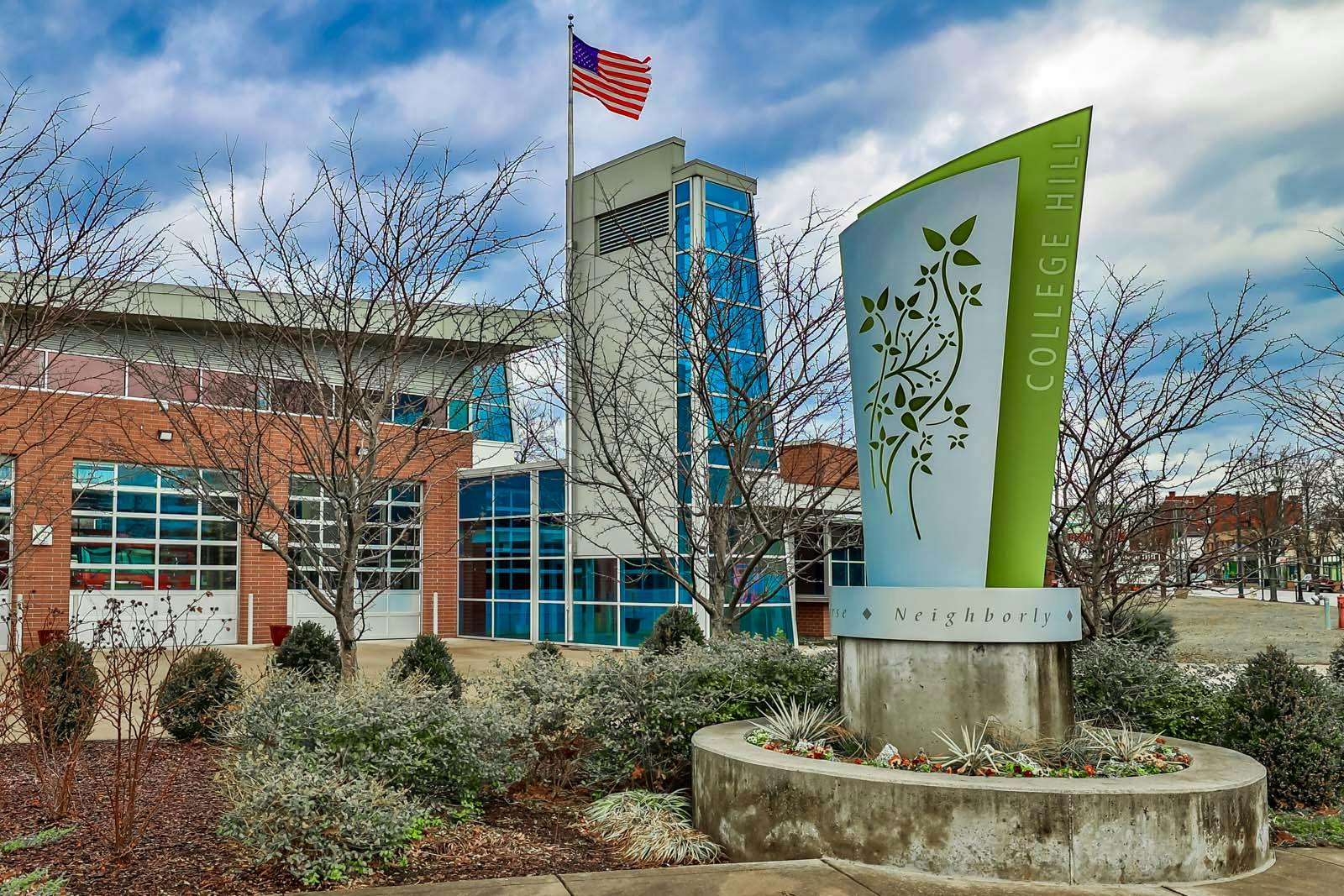7980 Glenbrook Court Finneytown, OH 45224
4
Bed
3/1
Bath
3,560
Sq. Ft
0.4
Acres
$480,000
MLS# 1831057
4 BR
3/1 BA
3,560 Sq. Ft
0.4 AC
Photos
Map
Photos
Map
More About 7980 Glenbrook Court
This single family property is located in Finneytown, Hamilton County, OH (School District: Finneytown Local) and was sold on 6/2/2025 for $480,000. At the time of sale, 7980 Glenbrook Court had 4 bedrooms, 4 bathrooms and a total of 3560 finished square feet. The image above is for reference at the time of listing/sale and may no longer accurately represent the property.
Get Property Estimate
How does your home compare?
Information Refreshed: 6/05/2025 6:42 PM
Property Details
MLS#:
1831057Type:
Single FamilySq. Ft:
3,560County:
HamiltonAge:
70Architecture:
Traditional, Cape CodBasement:
Finished, Concrete Floor, Part Finished, Walkout, Vinyl Floor, Laminate Floor, Glass Blk Wind, Bath Rough-InBasement Type:
FullConstruction:
Brick, Wood SidingCooling:
Central AirFireplace:
Wood, Marble, GasGarage:
Garage Attached, Built in, Side, RearGarage Spaces:
2Gas:
NaturalHeating:
Heat Pump, ElectricKitchen:
Wood Cabinets, Tile Floor, Walkout, Solid Surface Ctr, Planning Desk, Eat-In, Counter Bar, Quartz CountersLot Description:
115x175Parking:
On Street, DrivewayPrimary Bedroom:
Wall-to-Wall Carpet, Wood Floor, Bath Adjoins, Walk-in Closet, Window TreatmentS/A Taxes:
3483School District:
Finneytown LocalSewer:
Public SewerView:
WoodsWater:
Public
Rooms
Bath 1:
F (Level: 1)Bath 2:
F (Level: 1)Bath 3:
F (Level: 2)Bath 4:
P (Level: L)Bedroom 1:
18x17 (Level: 1)Bedroom 2:
17x11 (Level: 1)Bedroom 3:
16x20 (Level: 2)Bedroom 4:
12x26 (Level: 2)Dining Room:
14x11 (Level: 1)Entry:
7x6 (Level: 1)Family Room:
12x15 (Level: 1)Laundry Room:
30x26 (Level: Lower)Living Room:
18x14 (Level: 1)Recreation Room:
39x12 (Level: Lower)Study:
17x11 (Level: 1)
Online Views:
0This listing courtesy of Denise Koesterman (513) 289-7322, Skip Koesterman (513) 633-4540, Keller Williams Advisors (513) 766-9200
Explore Finneytown & Surrounding Area
Monthly Cost
Mortgage Calculator
*The rates & payments shown are illustrative only.
Payment displayed does not include taxes and insurance. Rates last updated on 7/3/2025 from Freddie Mac Primary Mortgage Market Survey. Contact a loan officer for actual rate/payment quotes.
Payment displayed does not include taxes and insurance. Rates last updated on 7/3/2025 from Freddie Mac Primary Mortgage Market Survey. Contact a loan officer for actual rate/payment quotes.

Sell with Sibcy Cline
Enter your address for a free market report on your home. Explore your home value estimate, buyer heatmap, supply-side trends, and more.
Must reads
The data relating to real estate for sale on this website comes in part from the Broker Reciprocity programs of the MLS of Greater Cincinnati, Inc. Those listings held by brokerage firms other than Sibcy Cline, Inc. are marked with the Broker Reciprocity logo and house icon. The properties displayed may not be all of the properties available through Broker Reciprocity. Copyright© 2022 Multiple Listing Services of Greater Cincinnati / All Information is believed accurate, but is NOT guaranteed.



