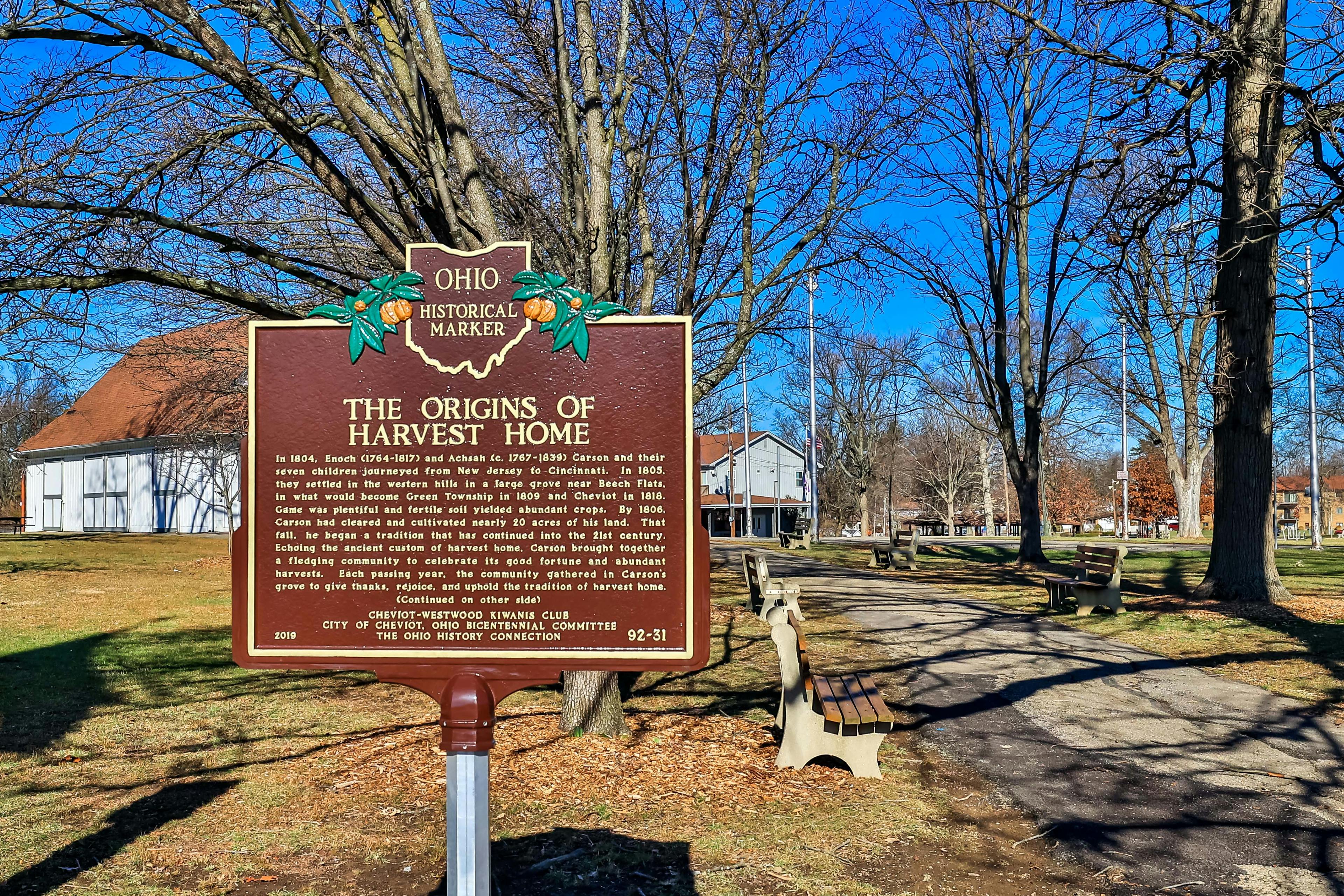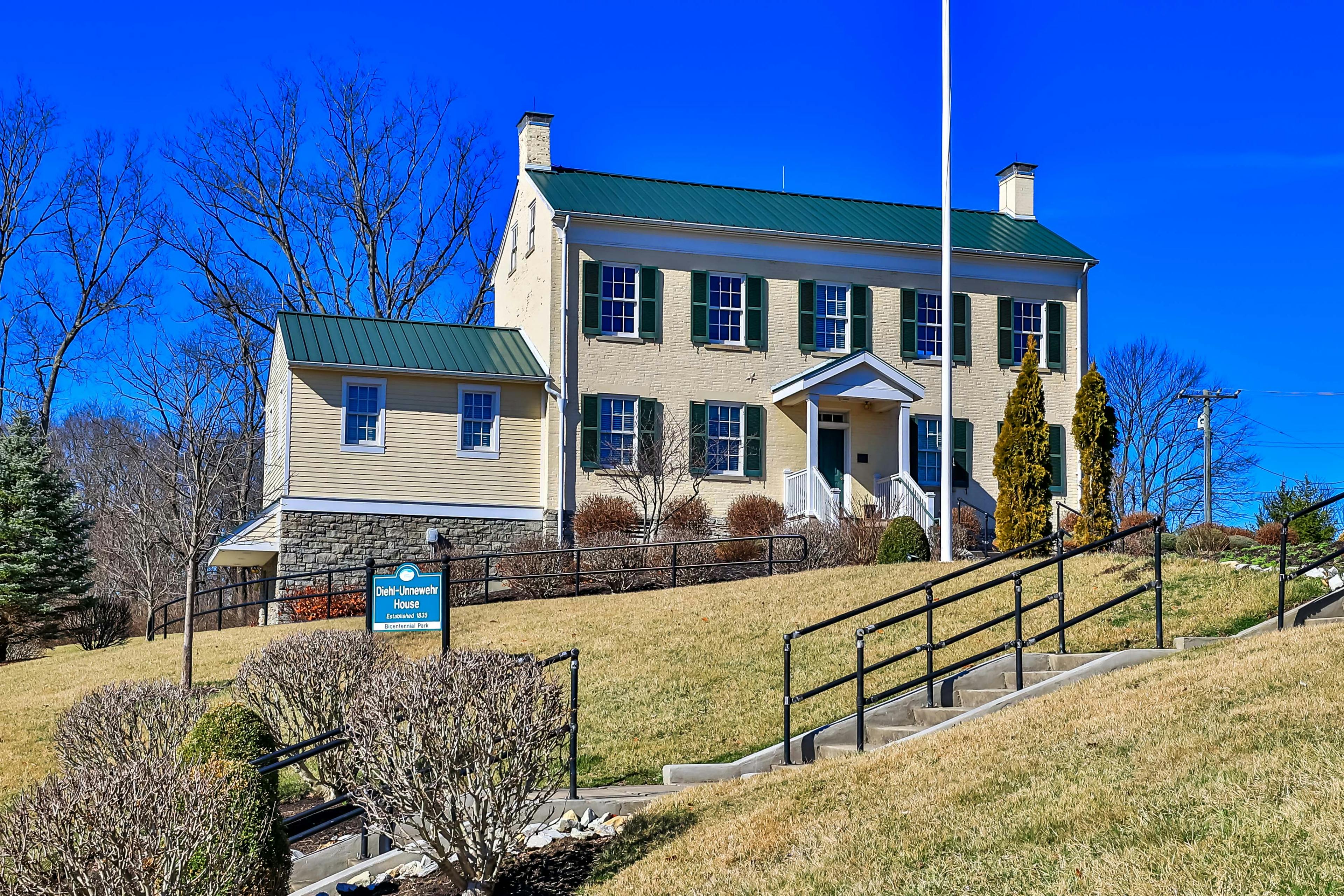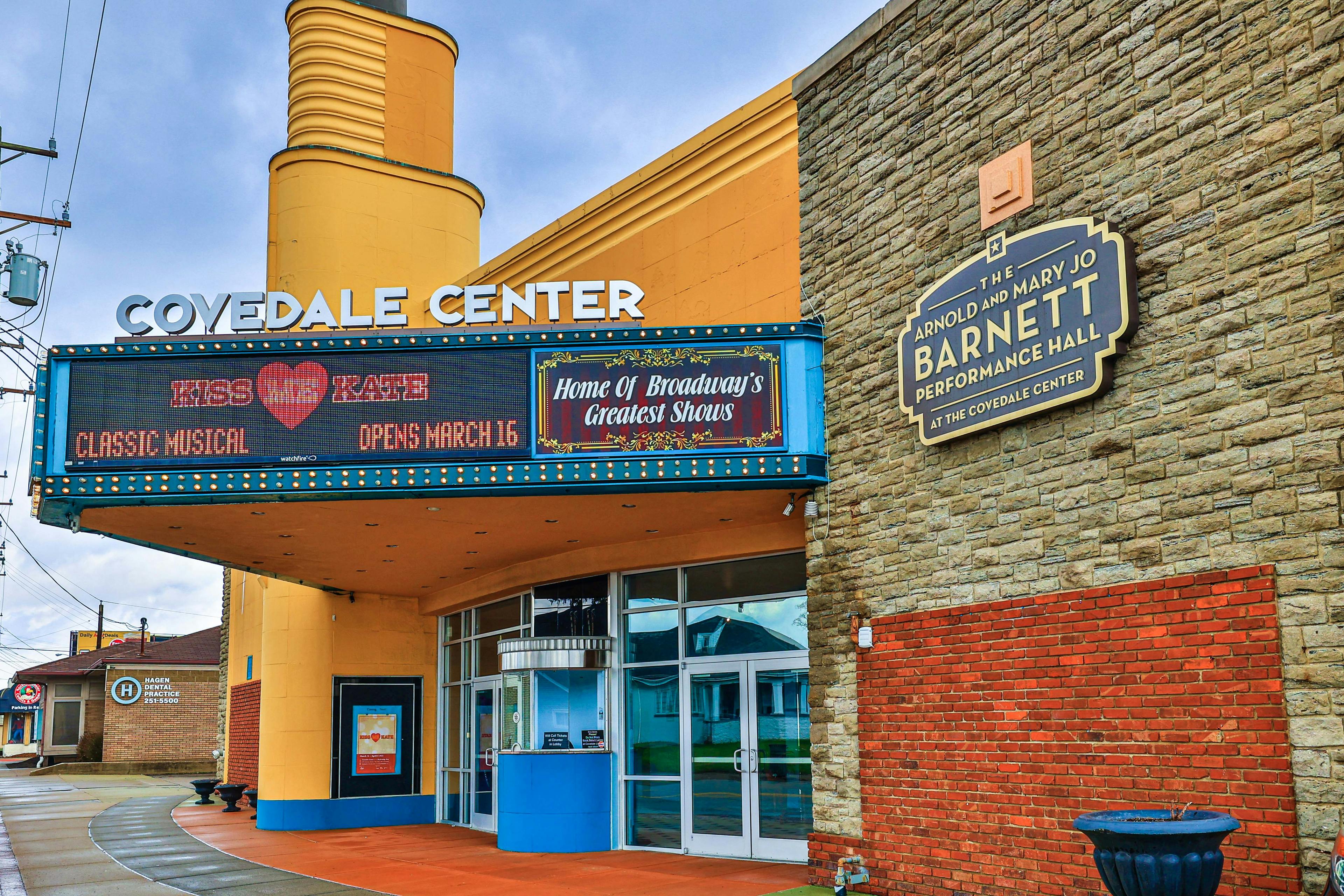3732 Applegate Avenue Cheviot, OH 45211
2
Bed
1
Bath
1,334
Sq. Ft
0.22
Acres
$175,000
MLS# 1837058
2 BR
1 BA
1,334 Sq. Ft
0.22 AC
Photos
Map
Photos
Map
More About 3732 Applegate Avenue
This single family property is located in Cheviot, Hamilton County, OH (School District: Cincinnati Public Schools) and was sold on 5/16/2025 for $175,000. At the time of sale, 3732 Applegate Avenue had 2 bedrooms, 1 bathroom and a total of 1334 finished square feet. The image above is for reference at the time of listing/sale and may no longer accurately represent the property.
Get Property Estimate
How does your home compare?
Information Refreshed: 5/16/2025 2:48 PM
Property Details
MLS#:
1837058Type:
Single FamilySq. Ft:
1,334County:
HamiltonAge:
110Appliances:
Oven/Range, Dishwasher, Microwave, Garbage Disposal, Washer, Dryer, Electric CooktopArchitecture:
TraditionalBasement:
Concrete Floor, Unfinished, Walkout, Glass Blk WindBasement Type:
FullConstruction:
BrickCooling:
Central AirFence:
WoodGarage:
Garage Attached, RearGarage Spaces:
2Gas:
NaturalHeating:
Gas, Forced AirInside Features:
Multi Panel Doors, 9Ft + Ceiling, Natural WoodworkKitchen:
Vinyl Floor, Wood Cabinets, Window Treatment, Walkout, Solid Surface CtrLot Description:
9583Mechanical Systems:
HumidifierMisc:
Ceiling Fan, Cable, Recessed Lights, Smoke AlarmParking:
On Street, DrivewayPrimary Bedroom:
Wall-to-Wall Carpet, Sitting Room, Window TreatmentS/A Taxes:
1329School District:
Cincinnati Public SchoolsSewer:
Public SewerView:
CityWater:
Public
Rooms
Bath 1:
F (Level: 2)Bedroom 1:
21x13 (Level: 2)Bedroom 2:
13x12 (Level: 2)Dining Room:
13x11 (Level: 1)Entry:
6x3 (Level: 1)Living Room:
13x13 (Level: 1)
Online Views:
0This listing courtesy of Cindy Shetterly (859) 743-0212 , Keller Williams Distinctive RE (859) 331-3180
Explore Cheviot & Surrounding Area
Monthly Cost
Mortgage Calculator
*The rates & payments shown are illustrative only.
Payment displayed does not include taxes and insurance. Rates last updated on 6/18/2025 from Freddie Mac Primary Mortgage Market Survey. Contact a loan officer for actual rate/payment quotes.
Payment displayed does not include taxes and insurance. Rates last updated on 6/18/2025 from Freddie Mac Primary Mortgage Market Survey. Contact a loan officer for actual rate/payment quotes.
Properties Similar to 3732 Applegate Avenue

Sell with Sibcy Cline
Enter your address for a free market report on your home. Explore your home value estimate, buyer heatmap, supply-side trends, and more.
Must reads
The data relating to real estate for sale on this website comes in part from the Broker Reciprocity programs of the MLS of Greater Cincinnati, Inc. Those listings held by brokerage firms other than Sibcy Cline, Inc. are marked with the Broker Reciprocity logo and house icon. The properties displayed may not be all of the properties available through Broker Reciprocity. Copyright© 2022 Multiple Listing Services of Greater Cincinnati / All Information is believed accurate, but is NOT guaranteed.






