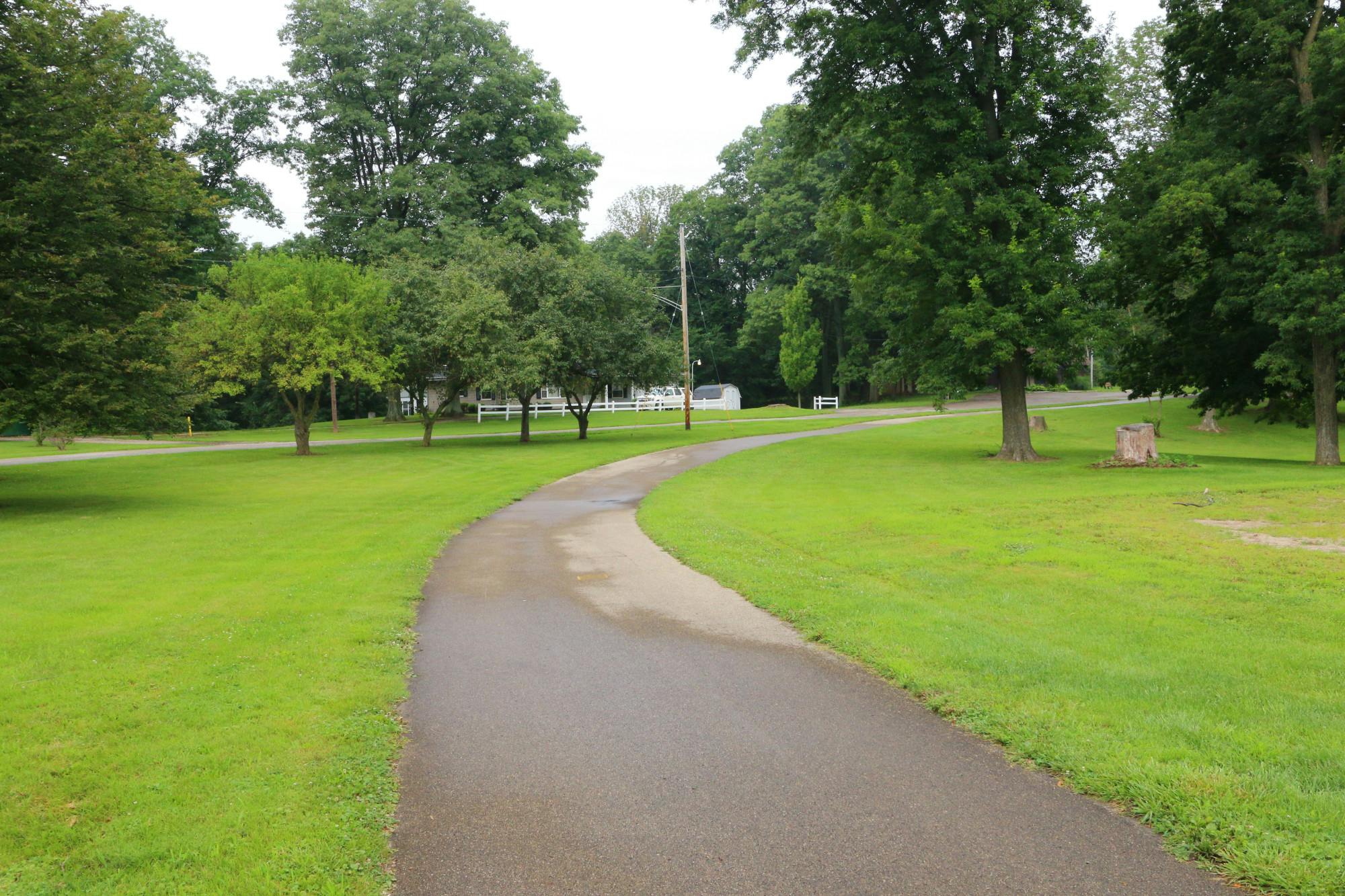2531 Blueflag Street Tipp City, OH 45371
4
Bed
3
Bath
3,156
Sq. Ft
0.33
Acres
$425,000
MLS# 931791
4 BR
3 BA
3,156 Sq. Ft
0.33 AC
Photos
Map
Photos
Map
More About 2531 Blueflag Street
This single family property is located in Tipp City, Miami County, OH (School District: Bethel Local) and was sold on 6/5/2025 for $425,000. At the time of sale, 2531 Blueflag Street had 4 bedrooms, 3 bathrooms and a total of 3156 finished square feet. The image above is for reference at the time of listing/sale and may no longer accurately represent the property.
Get Property Estimate
How does your home compare?
Information Refreshed: 6/07/2025 9:30 PM
Property Details
MLS#:
931791Type:
Single FamilySq. Ft:
3,156County:
MiamiAge:
10Appliances:
Gas Water Heater, Garbage Disposal, Dishwasher, Microwave, Refrigerator, RangeArchitecture:
RanchBasement:
Full, FinishedConstruction:
Shingle Siding, Stone, Vinyl SidingCooling:
Central AirGarage Spaces:
2Heating:
Forced Air, Natural GasHOA Fee:
300HOA Fee Period:
AnnuallyInside Features:
Ceiling Fans, Kitchen Family Room Combo, Granite Counters, Kitchen Island, Pantry, Walk In ClosetsLevels:
1 StoryLot Description:
0.3280Outside:
Storage, Fence, Patio, PorchParking:
Garage, Garage Door Opener, Attached, Two Car GarageSchool District:
Bethel LocalWater:
PublicWindows:
Vinyl, Double Hung
Rooms
Bedroom 1:
16x18 (Level: Main)Bedroom 2:
11x13 (Level: Main)Bedroom 3:
12x15 (Level: Main)Bedroom 4:
12x19 (Level: Lower)Dining Room:
13x10 (Level: Main)Kitchen:
13x16 (Level: Main)Laundry Room:
5x7 (Level: Main)Living Room:
16x17 (Level: Main)Other Room 1:
18x33 (Level: Lower)Recreation Room:
16x30 (Level: Lower)
Online Views:
This listing courtesy of Amanda Wilson (937) 877-0835 , eXp Realty (866) 212-4991
Explore Tipp City & Surrounding Area
Monthly Cost
Mortgage Calculator
*The rates & payments shown are illustrative only.
Payment displayed does not include taxes and insurance. Rates last updated on 7/31/2025 from Freddie Mac Primary Mortgage Market Survey. Contact a loan officer for actual rate/payment quotes.
Payment displayed does not include taxes and insurance. Rates last updated on 7/31/2025 from Freddie Mac Primary Mortgage Market Survey. Contact a loan officer for actual rate/payment quotes.

Sell with Sibcy Cline
Enter your address for a free market report on your home. Explore your home value estimate, buyer heatmap, supply-side trends, and more.
Must reads
The data relating to real estate for sale on this website comes in part from the Broker Reciprocity program of the Dayton REALTORS® MLS IDX Database. Real estate listings from the Dayton REALTORS® MLS IDX Database held by brokerage firms other than Sibcy Cline, Inc. are marked with the IDX logo and are provided by the Dayton REALTORS® MLS IDX Database. Information is provided for personal, non-commercial use and may not be used for any purpose other than to identify prospective properties consumers may be interested in. Copyright© 2022 Dayton REALTORS® / Information deemed reliable but not guaranteed.






