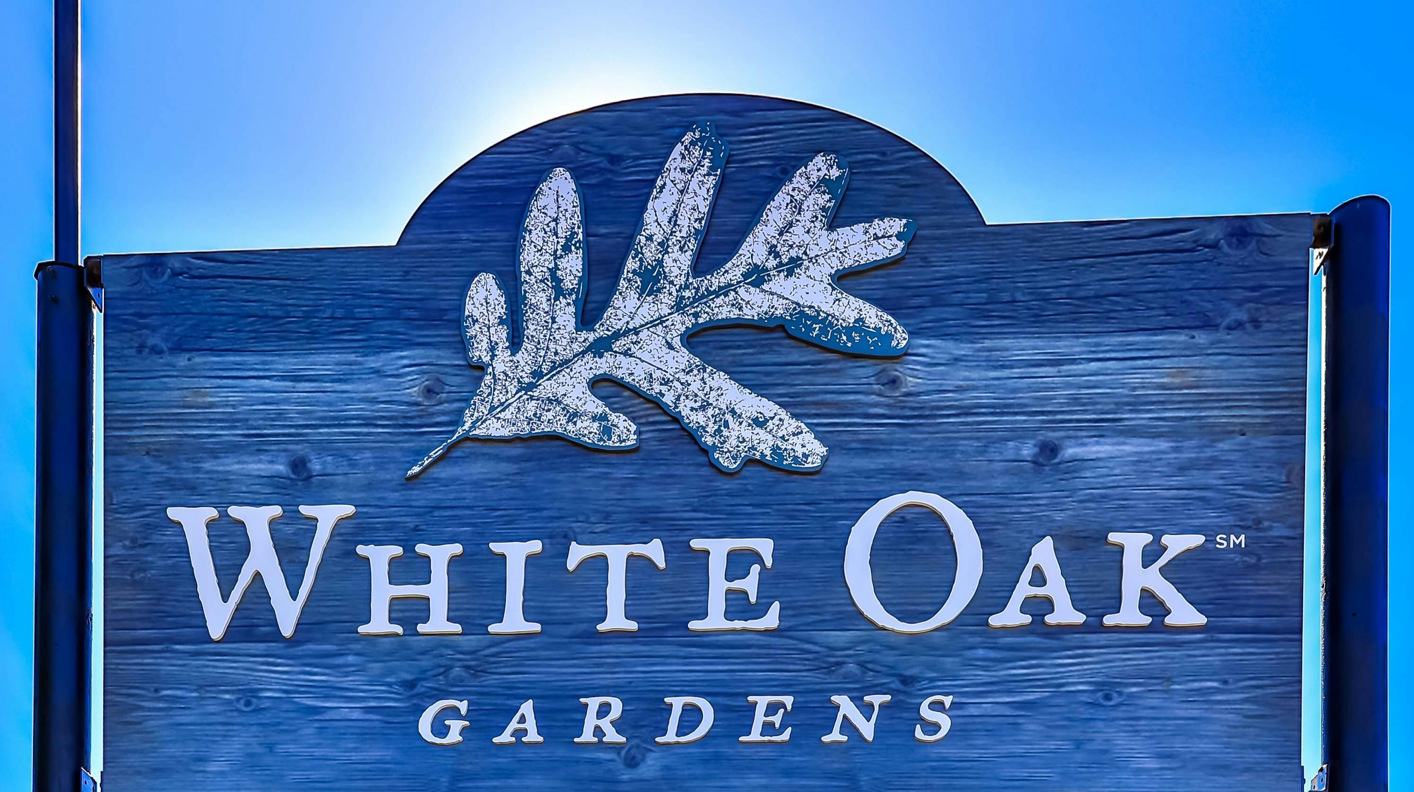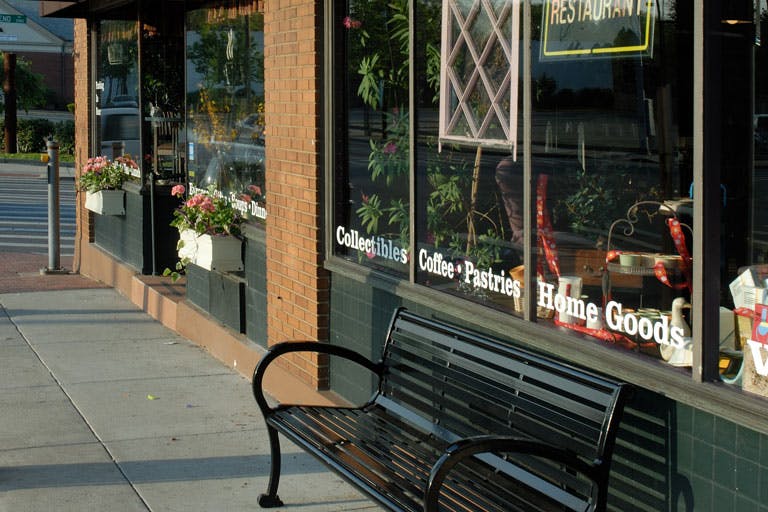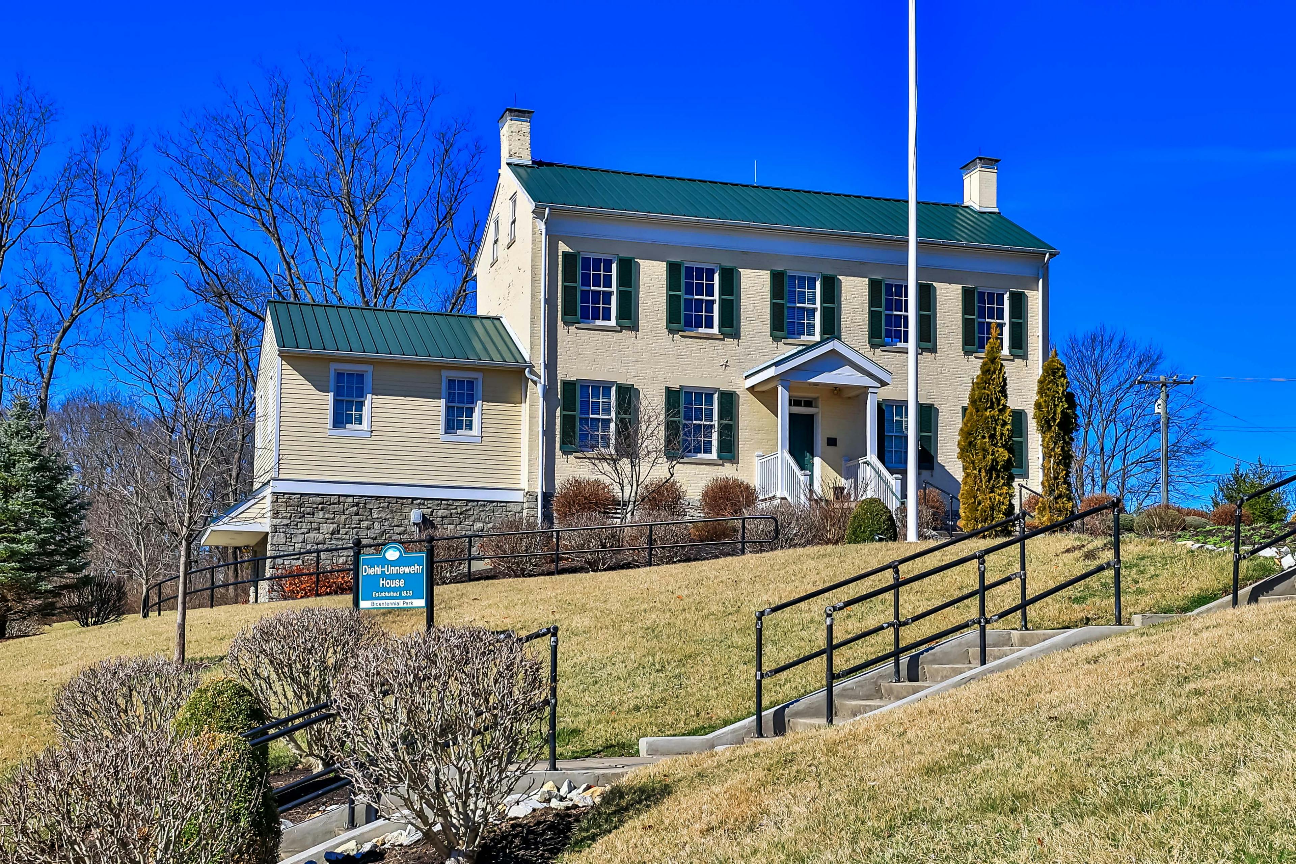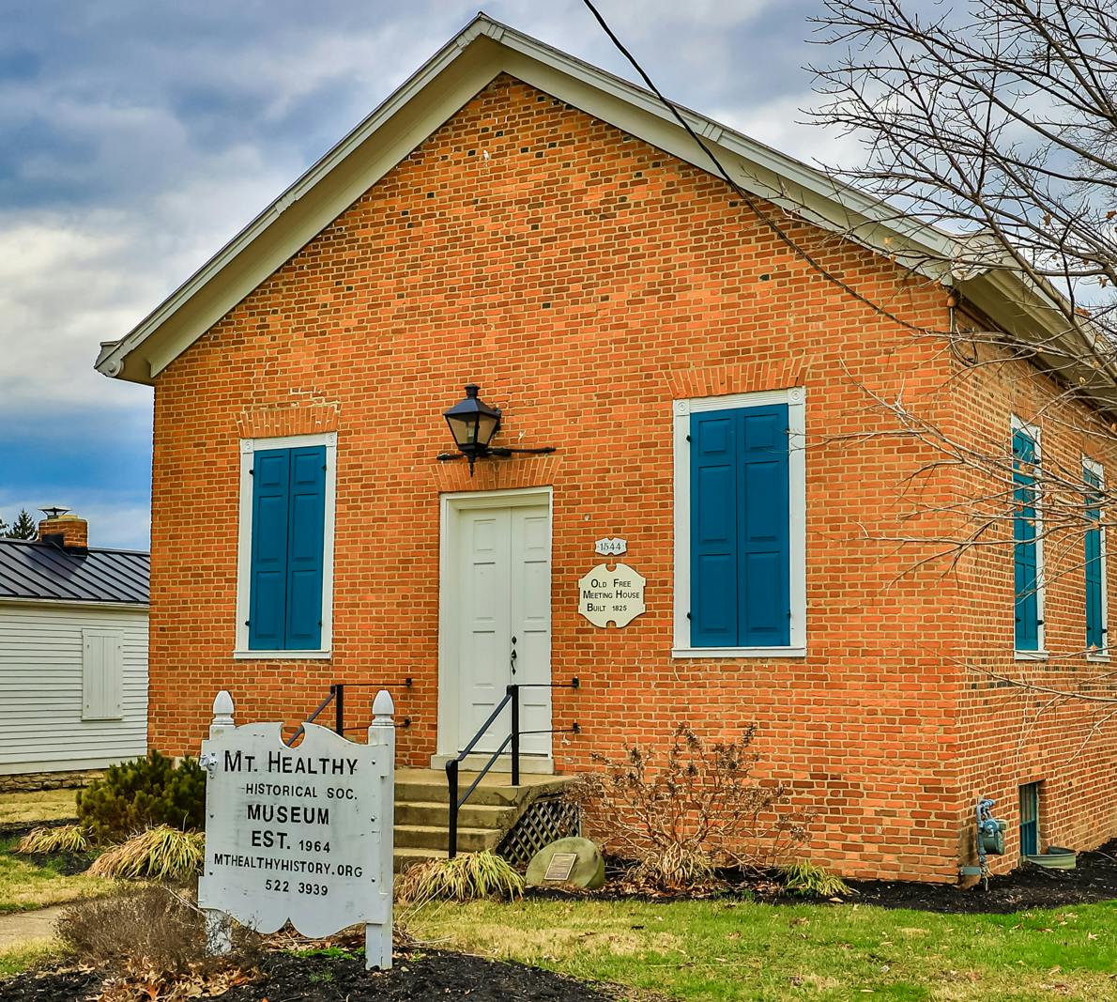5770 Chapel Heights Lane White Oak, OH 45247
4
Bed
2/2
Bath
2,849
Sq. Ft
0.53
Acres
$525,000
MLS# 1837050
4 BR
2/2 BA
2,849 Sq. Ft
0.53 AC
Photos
Map
Photos
Map
More About 5770 Chapel Heights Lane
This single family property is located in White Oak, Hamilton County, OH (School District: Northwest Local) and was sold on 5/21/2025 for $525,000. At the time of sale, 5770 Chapel Heights Lane had 4 bedrooms, 4 bathrooms and a total of 2849 finished square feet. The image above is for reference at the time of listing/sale and may no longer accurately represent the property.
Get Property Estimate
How does your home compare?
Information Refreshed: 5/22/2025 10:47 AM
Property Details
MLS#:
1837050Type:
Single FamilySq. Ft:
2,849County:
HamiltonAge:
30Appliances:
Trash Compactor, Dishwasher, Refrigerator, Microwave, Garbage Disposal, Double Oven, Electric CooktopArchitecture:
TraditionalBasement:
Finished, Fireplace, WW CarpetBasement Type:
FullConstruction:
Fiber CementCooling:
Central AirFence:
MetalFireplace:
GasGarage:
Garage Attached, Side, OversizedGarage Spaces:
2Gas:
NaturalGreat Room:
Fireplace, OtherHeating:
Gas, Forced Air, OtherInside Features:
Skylight, Natural Woodwork, Cathedral Ceiling(s)Kitchen:
Tile Floor, Eat-In, Gourmet, IslandLot Description:
irregularMechanical Systems:
Garage Door Opener, Other, Security SystemMisc:
220 Volt, OtherParking:
DrivewayPrimary Bedroom:
Bath Adjoins, Walk-in ClosetS/A Taxes:
4430School District:
Northwest LocalSewer:
Public Sewer, Grinder PumpView:
OtherWater:
Public
Rooms
Bath 1:
F (Level: 1)Bath 2:
F (Level: 2)Bath 3:
P (Level: 1)Bath 4:
P (Level: L)Bedroom 1:
16x14 (Level: 1)Bedroom 2:
14x11 (Level: 2)Bedroom 3:
12x11 (Level: 2)Bedroom 4:
17x12 (Level: 2)Dining Room:
15x12 (Level: 1)Great Room:
19x15 (Level: 1)Laundry Room:
14x8 (Level: 1)Recreation Room:
40x36 (Level: Lower)Study:
12x12 (Level: 1)
Online Views:
0This listing courtesy of Angela Quebman (812) 498-2379 , Keller Williams Advisors (513) 766-9200
Explore White Oak & Surrounding Area
Monthly Cost
Mortgage Calculator
*The rates & payments shown are illustrative only.
Payment displayed does not include taxes and insurance. Rates last updated on 6/18/2025 from Freddie Mac Primary Mortgage Market Survey. Contact a loan officer for actual rate/payment quotes.
Payment displayed does not include taxes and insurance. Rates last updated on 6/18/2025 from Freddie Mac Primary Mortgage Market Survey. Contact a loan officer for actual rate/payment quotes.

Sell with Sibcy Cline
Enter your address for a free market report on your home. Explore your home value estimate, buyer heatmap, supply-side trends, and more.
Must reads
The data relating to real estate for sale on this website comes in part from the Broker Reciprocity programs of the MLS of Greater Cincinnati, Inc. Those listings held by brokerage firms other than Sibcy Cline, Inc. are marked with the Broker Reciprocity logo and house icon. The properties displayed may not be all of the properties available through Broker Reciprocity. Copyright© 2022 Multiple Listing Services of Greater Cincinnati / All Information is believed accurate, but is NOT guaranteed.




