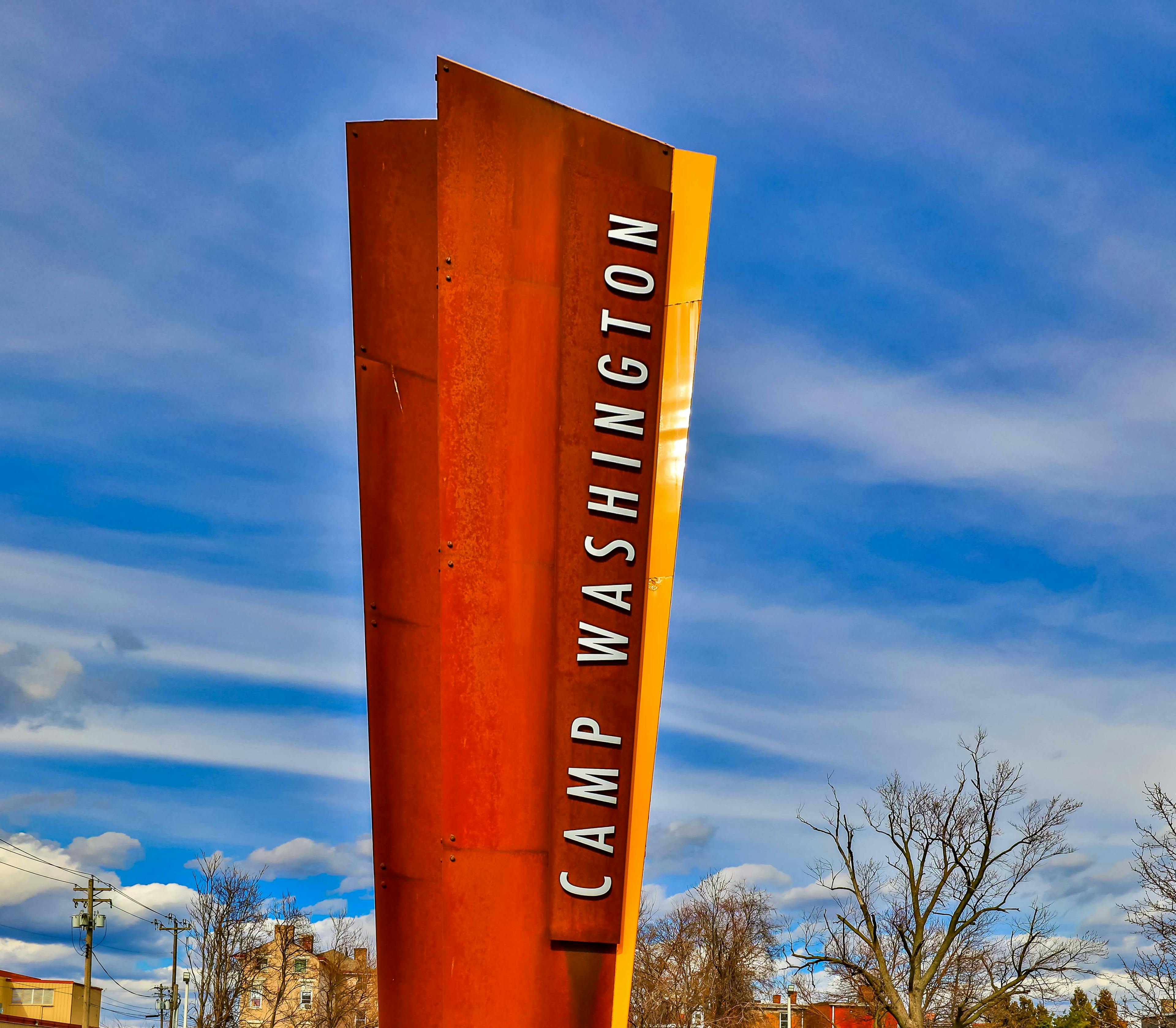432 Milton Street Mt. Auburn, OH 45202
4
Bed
4
Bath
2,664
Sq. Ft
0.04
Acres
$884,900
MLS# 1836866
4 BR
4 BA
2,664 Sq. Ft
0.04 AC
Photos
Map
Photos
Map
New Price 04/28/2025
- Open: Sun, May 4, 12pm - 1pm
More About 432 Milton Street
Welcome to this stylish 4 story retreat with stunning city views and an entertainer's dream layout in the heart of the historic Prospect Hill. Perfect for hosting, the 3rd floor flows effortlessly from generous living and dining areas to the open-concept kitchen and French doors to the backyard. Out back, enjoy a private backyard oasis- a rare find downtown, perfect for grilling, lounging, or gathering around a firepit. 2 off-street parking spots add convenience and ease to your urban lifestyle. Head up the spiral staircase to the 4th floor family room and rooftop deck, ideal for relaxing and entertaining with sweeping views. With plenty of room to host and just steps away from the city's best restaurants, parks, and entertainment, this home offers the ultimate blend of urban excitement and peaceful retreat. Tax abated payable 2027. Updates: new wood floors('21), new roof('22), new French doors('22),backyard remodel('23), new fences('23), and a new tankless water heater('24)
Connect with a loan officer to get started!
Directions to this Listing
: Sycamore to Milton
Information Refreshed: 4/30/2025 5:23 PM
Property Details
MLS#:
1836866Type:
Single FamilySq. Ft:
2,664County:
HamiltonAge:
160Appliances:
Oven/Range, Dishwasher, Refrigerator, Garbage Disposal, Washer, Dryer, Gas CooktopArchitecture:
ItalianateBasement Type:
NoneConstruction:
BrickCooling:
Central Air, Ceiling FansFence:
Wood, MetalFireplace:
BrickGarage:
NoneGas:
NaturalGreat Room:
Fireplace, Other, Wood FloorHeating:
Gas, Forced Air, ZonedInside Features:
French Doors, 9Ft + CeilingKitchen:
Pantry, Walkout, Marble/Granite/Slate, Wood Floor, Gourmet, Counter BarLot Description:
75x23Mechanical Systems:
Security SystemMisc:
Ceiling Fan, Recessed Lights, 220 Volt, Busline NearParking:
Off Street, DrivewayPrimary Bedroom:
Wood Floor, Bath AdjoinsS/A Taxes:
6504School District:
Cincinnati Public SchoolsSewer:
Public SewerView:
CityWater:
Public
Rooms
Bath 1:
F (Level: 2)Bath 2:
F (Level: 2)Bath 3:
F (Level: 1)Bath 4:
F (Level: 4)Bedroom 1:
17x18 (Level: 2)Bedroom 2:
12x13 (Level: 2)Bedroom 3:
21x9 (Level: 1)Bedroom 4:
12x13 (Level: 4)Great Room:
18x12 (Level: 3)Kitchen:
29x12 (Level: 3)Laundry Room:
7x10 (Level: 1)Living Room:
18x18 (Level: 4)
Online Views:
0This listing courtesy of Katherine McCarty (513) 375-0092 , Coldwell Banker Realty (513) 321-9944
Explore Mt. Auburn & Surrounding Area
Monthly Cost
Mortgage Calculator
*The rates & payments shown are illustrative only.
Payment displayed does not include taxes and insurance. Rates last updated on 4/24/2025 from Freddie Mac Primary Mortgage Market Survey. Contact a loan officer for actual rate/payment quotes.
Payment displayed does not include taxes and insurance. Rates last updated on 4/24/2025 from Freddie Mac Primary Mortgage Market Survey. Contact a loan officer for actual rate/payment quotes.

Sell with Sibcy Cline
Enter your address for a free market report on your home. Explore your home value estimate, buyer heatmap, supply-side trends, and more.
Must reads
The data relating to real estate for sale on this website comes in part from the Broker Reciprocity programs of the MLS of Greater Cincinnati, Inc. Those listings held by brokerage firms other than Sibcy Cline, Inc. are marked with the Broker Reciprocity logo and house icon. The properties displayed may not be all of the properties available through Broker Reciprocity. Copyright© 2022 Multiple Listing Services of Greater Cincinnati / All Information is believed accurate, but is NOT guaranteed.





