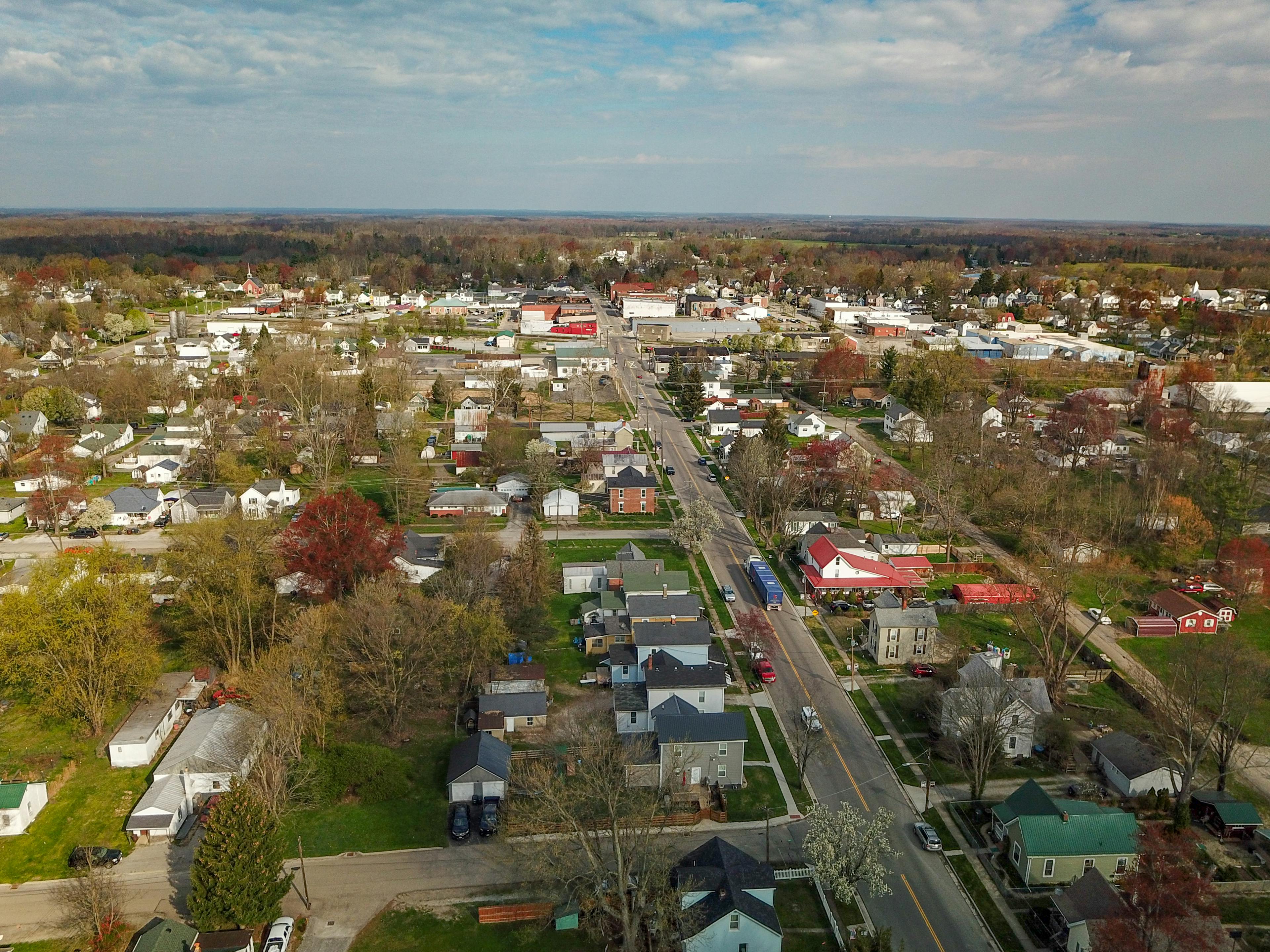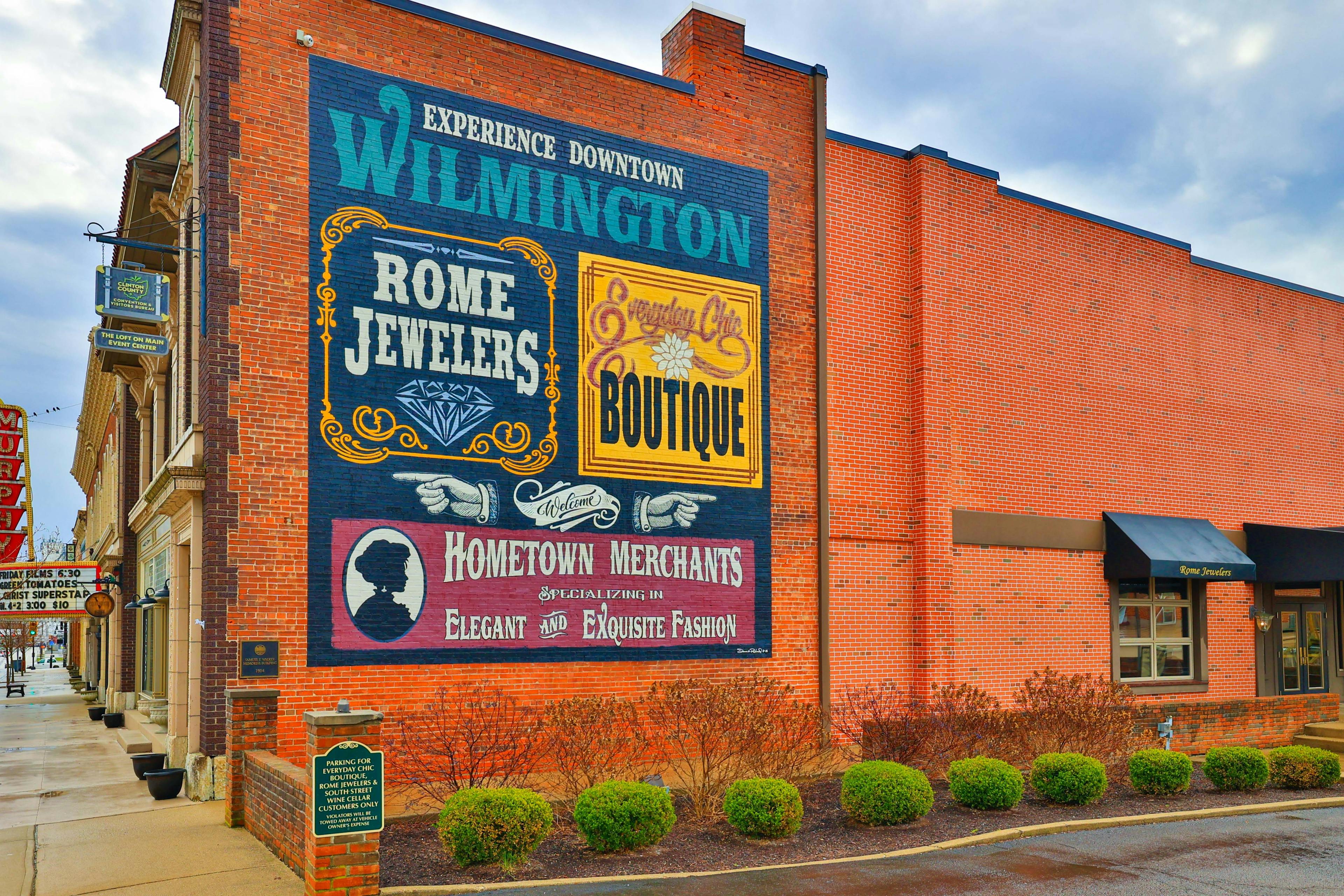1213 Old State Road Vernon Twp, OH 45177
4
Bed
3/1
Bath
2,113
Sq. Ft
5.87
Acres
$580,000
MLS# 1836921
4 BR
3/1 BA
2,113 Sq. Ft
5.87 AC
Photos
Map
Photos
Map
More About 1213 Old State Road
This single family property is located in Vernon Twp, Clinton County, OH (School District: Clinton-Massie Local) and was sold on 6/10/2025 for $580,000. At the time of sale, 1213 Old State Road had 4 bedrooms, 4 bathrooms and a total of 2113 finished square feet. The image above is for reference at the time of listing/sale and may no longer accurately represent the property.
Get Property Estimate
How does your home compare?
Information Refreshed: 6/10/2025 1:45 PM
Property Details
MLS#:
1836921Type:
Single FamilySq. Ft:
2,113County:
ClintonAge:
24Appliances:
Oven/Range, Dishwasher, Refrigerator, Microwave, Garbage DisposalArchitecture:
Cape CodBasement:
Finished, WalkoutBasement Type:
FullConstruction:
Vinyl SidingCooling:
Central AirFireplace:
Gas, StoneGarage:
Garage Attached, Garage Detached, Oversized, HeatedGarage Spaces:
4Gas:
PropaneHeating:
Gas, Forced AirInside Features:
Multi Panel Doors, Vaulted Ceiling(s), French Doors, Natural WoodworkKitchen:
Pantry, Wood Cabinets, Window Treatment, Walkout, Eat-In, Galley, IslandLot Description:
IRRMisc:
Ceiling Fan, Recessed Lights, 220 Volt, Smoke Alarm, Attic StorageParking:
DrivewayPrimary Bedroom:
Wall-to-Wall Carpet, Bath Adjoins, Walk-in ClosetS/A Taxes:
2400School District:
Clinton-Massie LocalSewer:
Septic TankView:
WoodsWater:
Public
Rooms
Bath 1:
F (Level: 1)Bath 2:
P (Level: 1)Bath 3:
F (Level: 2)Bath 4:
F (Level: L)Bedroom 1:
12x19 (Level: 1)Bedroom 2:
12x20 (Level: 2)Bedroom 3:
12x14 (Level: 2)Bedroom 4:
12x14 (Level: Lower)Dining Room:
14x12 (Level: 1)Entry:
4x6 (Level: 1)Family Room:
24x18 (Level: Lower)Laundry Room:
12x8 (Level: Lower)Living Room:
18x16 (Level: 1)Recreation Room:
28x15 (Level: Lower)
Online Views:
This listing courtesy of Brenda Barr (937) 725-2606 , Lebanon Office (513) 932-6334
Explore Vernon Township & Surrounding Area
Monthly Cost
Mortgage Calculator
*The rates & payments shown are illustrative only.
Payment displayed does not include taxes and insurance. Rates last updated on 7/24/2025 from Freddie Mac Primary Mortgage Market Survey. Contact a loan officer for actual rate/payment quotes.
Payment displayed does not include taxes and insurance. Rates last updated on 7/24/2025 from Freddie Mac Primary Mortgage Market Survey. Contact a loan officer for actual rate/payment quotes.

Sell with Sibcy Cline
Enter your address for a free market report on your home. Explore your home value estimate, buyer heatmap, supply-side trends, and more.
Must reads
The data relating to real estate for sale on this website comes in part from the Broker Reciprocity programs of the MLS of Greater Cincinnati, Inc. Those listings held by brokerage firms other than Sibcy Cline, Inc. are marked with the Broker Reciprocity logo and house icon. The properties displayed may not be all of the properties available through Broker Reciprocity. Copyright© 2022 Multiple Listing Services of Greater Cincinnati / All Information is believed accurate, but is NOT guaranteed.





