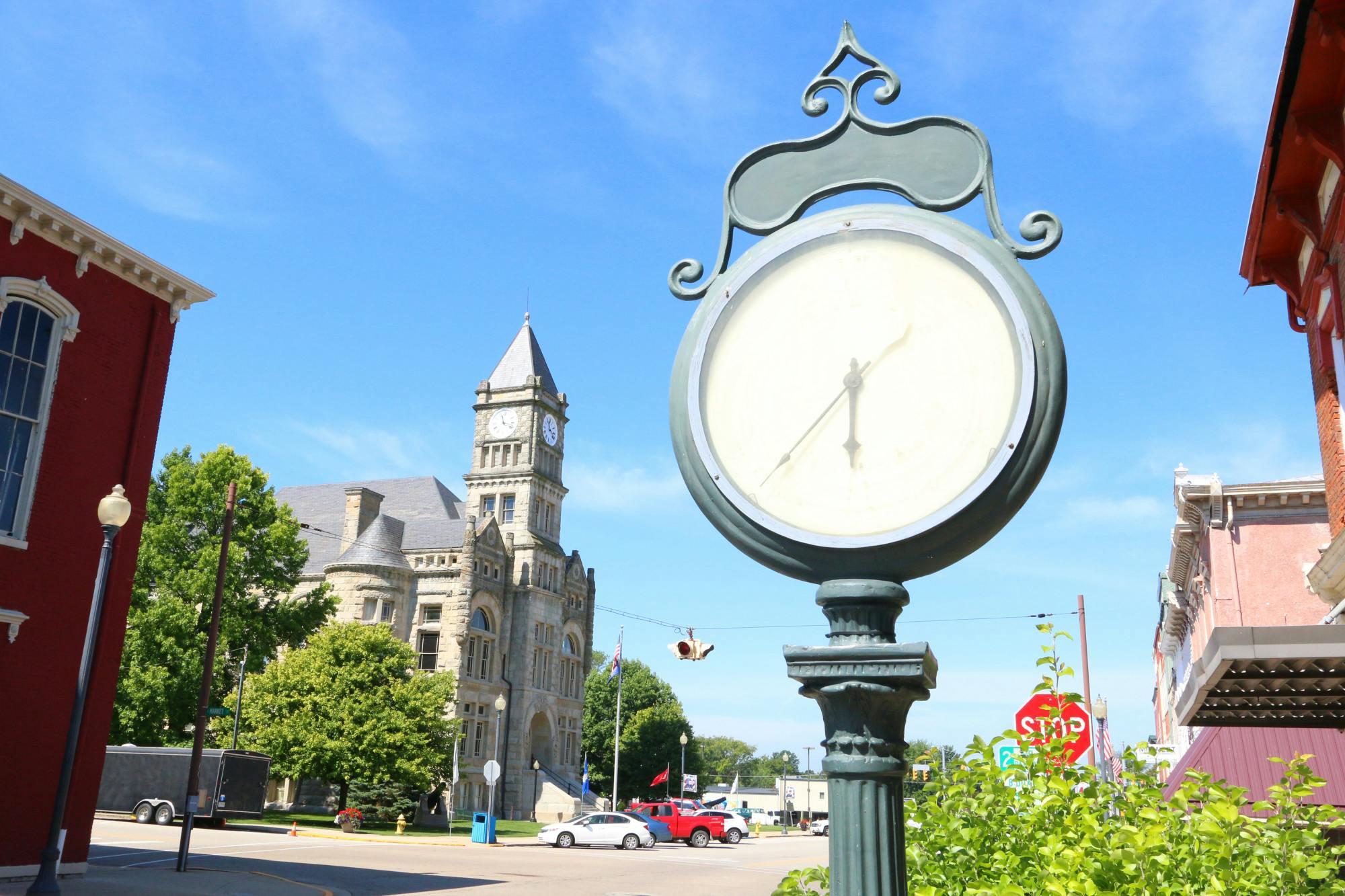9927 Sean James Court West Chester - East, OH 45241
3
Bed
3/1
Bath
3,219
Sq. Ft
0.44
Acres
$1,150,000
MLS# 1836944
3 BR
3/1 BA
3,219 Sq. Ft
0.44 AC
Photos
Map
Photos
Map
More About 9927 Sean James Court
This single family property is located in West Chester - East, Butler County, OH (School District: Lakota Local) and was sold on 5/16/2025 for $1,150,000. At the time of sale, 9927 Sean James Court had 3 bedrooms, 4 bathrooms and a total of 3219 finished square feet. The image above is for reference at the time of listing/sale and may no longer accurately represent the property.
Get Property Estimate
How does your home compare?
Information Refreshed: 5/20/2025 9:47 AM
Property Details
MLS#:
1836944Type:
Single FamilySq. Ft:
3,219County:
ButlerAge:
4Appliances:
Oven/Range, Dishwasher, Refrigerator, Microwave, Garbage DisposalArchitecture:
Ranch, Contemporary/ModernBasement:
Finished, Walkout, WW Carpet, Laminate FloorBasement Type:
FullConstruction:
Brick, StoneCooling:
Central AirGarage:
Built in, Side, OversizedGarage Spaces:
3Gas:
At StreetGreat Room:
Wet Bar, Wood FloorHeating:
Gas, Forced AirHOA Fee:
85HOA Fee Period:
AnnuallyInside Features:
Multi Panel Doors, Other, French Doors, 9Ft + CeilingKitchen:
Pantry, Wood Cabinets, Marble/Granite/Slate, Wood Floor, Gourmet, IslandMechanical Systems:
Water SoftenerMisc:
Ceiling Fan, Recessed LightsPrimary Bedroom:
Wood Floor, Bath Adjoins, Walk-in Closet, Window TreatmentS/A Taxes:
5236School District:
Lakota LocalSewer:
Public SewerWater:
Public
Rooms
Bath 1:
F (Level: 1)Bath 2:
F (Level: 1)Bath 3:
F (Level: L)Bath 4:
P (Level: 1)Bedroom 1:
18x14 (Level: 1)Bedroom 2:
12x12 (Level: 1)Bedroom 3:
12x12 (Level: Lower)Dining Room:
12x12 (Level: 1)Entry:
14x7 (Level: 1)Family Room:
25x18 (Level: Lower)Great Room:
21x20 (Level: 1)Laundry Room:
10x8 (Level: 1)Study:
25x15 (Level: Lower)
Online Views:
This listing courtesy of Carol Grubb (513) 505-7971, Sandra Peters (513) 300-2518, Comey & Shepherd (513) 777-2333
Explore West Chester & Surrounding Area
Monthly Cost
Mortgage Calculator
*The rates & payments shown are illustrative only.
Payment displayed does not include taxes and insurance. Rates last updated on 7/24/2025 from Freddie Mac Primary Mortgage Market Survey. Contact a loan officer for actual rate/payment quotes.
Payment displayed does not include taxes and insurance. Rates last updated on 7/24/2025 from Freddie Mac Primary Mortgage Market Survey. Contact a loan officer for actual rate/payment quotes.

Sell with Sibcy Cline
Enter your address for a free market report on your home. Explore your home value estimate, buyer heatmap, supply-side trends, and more.
Must reads
The data relating to real estate for sale on this website comes in part from the Broker Reciprocity programs of the MLS of Greater Cincinnati, Inc. Those listings held by brokerage firms other than Sibcy Cline, Inc. are marked with the Broker Reciprocity logo and house icon. The properties displayed may not be all of the properties available through Broker Reciprocity. Copyright© 2022 Multiple Listing Services of Greater Cincinnati / All Information is believed accurate, but is NOT guaranteed.



