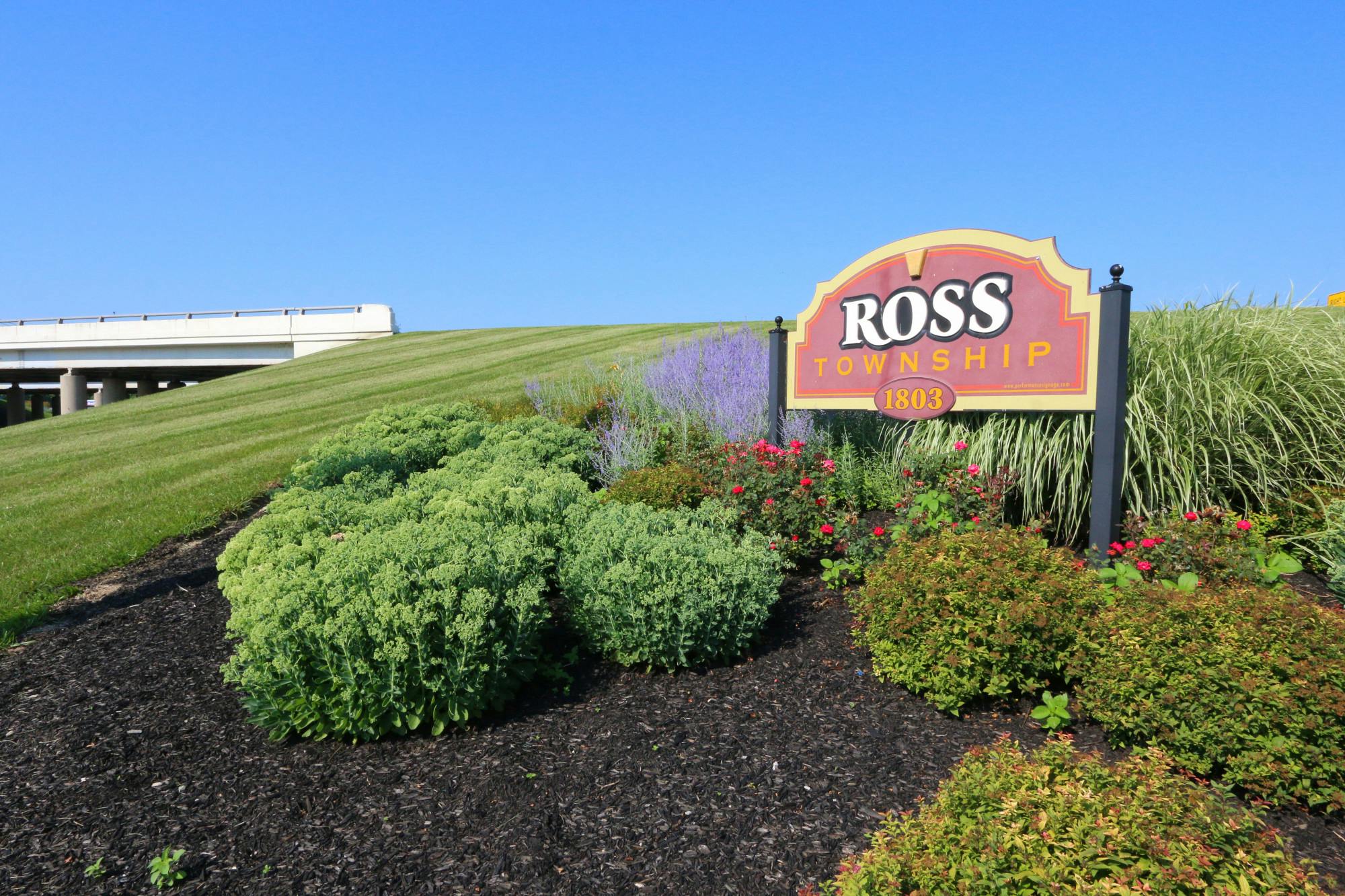10717 Quail Run Crosby Twp., OH 45030
3
Bed
2/1
Bath
1,352
Sq. Ft
0.14
Acres
$360,000
MLS# 1836862
3 BR
2/1 BA
1,352 Sq. Ft
0.14 AC
Photos
Map
Photos
Map
More About 10717 Quail Run
This single family property is located in Crosby Twp., Hamilton County, OH (School District: Southwest Local) and was sold on 5/29/2025 for $360,000. At the time of sale, 10717 Quail Run had 3 bedrooms, 3 bathrooms and a total of 1352 finished square feet. The image above is for reference at the time of listing/sale and may no longer accurately represent the property.
Get Property Estimate
How does your home compare?
Information Refreshed: 6/02/2025 11:10 AM
Property Details
MLS#:
1836862Type:
Single FamilySq. Ft:
1,352County:
HamiltonAge:
6Appliances:
Oven/Range, Dishwasher, Microwave, Garbage Disposal, Electric CooktopArchitecture:
RanchBasement:
Finished, Vinyl FloorBasement Type:
FullConstruction:
Brick, Vinyl Siding, StoneCooling:
Central Air, Ceiling Fans, SEER Rated 16+Garage:
Garage Attached, Built in, FrontGarage Spaces:
2Gas:
NaturalHeating:
Gas Furn EF Rtd 95%+HOA Features:
Clubhouse, Landscaping, Snow Removal, Pool, Landscaping-UnitHOA Fee:
203HOA Fee Period:
MonthlyKitchen:
Pantry, Wood Cabinets, Laminate Floor, Marble/Granite/Slate, IslandMechanical Systems:
Garage Door Opener, Water Softener, Sump Pump w/BackupMisc:
Ceiling Fan, Cable, CO Detector, Recessed Lights, 220 Volt, Smoke AlarmOutside:
Access Garbage-Route, Access MailboxParking:
On Street, DrivewayPrimary Bedroom:
Wall-to-Wall Carpet, Bath Adjoins, Walk-in ClosetS/A Taxes:
1883School District:
Southwest LocalSewer:
Public SewerView:
Woods, ValleyWater:
Public
Rooms
Bath 1:
F (Level: 1)Bath 2:
F (Level: 1)Bath 3:
P (Level: B)Bedroom 1:
14x13 (Level: 1)Bedroom 2:
11x11 (Level: 1)Bedroom 3:
10x10 (Level: 1)Laundry Room:
6x6 (Level: 1)Living Room:
17x15 (Level: 1)
Online Views:
This listing courtesy of Ashten Kinney (513) 827-0335 , Keller Williams Seven Hills Re (513) 371-5070
Explore Crosby Township & Surrounding Area
Monthly Cost
Mortgage Calculator
*The rates & payments shown are illustrative only.
Payment displayed does not include taxes and insurance. Rates last updated on 7/31/2025 from Freddie Mac Primary Mortgage Market Survey. Contact a loan officer for actual rate/payment quotes.
Payment displayed does not include taxes and insurance. Rates last updated on 7/31/2025 from Freddie Mac Primary Mortgage Market Survey. Contact a loan officer for actual rate/payment quotes.
Properties Similar to 10717 Quail Run

Sell with Sibcy Cline
Enter your address for a free market report on your home. Explore your home value estimate, buyer heatmap, supply-side trends, and more.
Must reads
The data relating to real estate for sale on this website comes in part from the Broker Reciprocity programs of the MLS of Greater Cincinnati, Inc. Those listings held by brokerage firms other than Sibcy Cline, Inc. are marked with the Broker Reciprocity logo and house icon. The properties displayed may not be all of the properties available through Broker Reciprocity. Copyright© 2022 Multiple Listing Services of Greater Cincinnati / All Information is believed accurate, but is NOT guaranteed.




