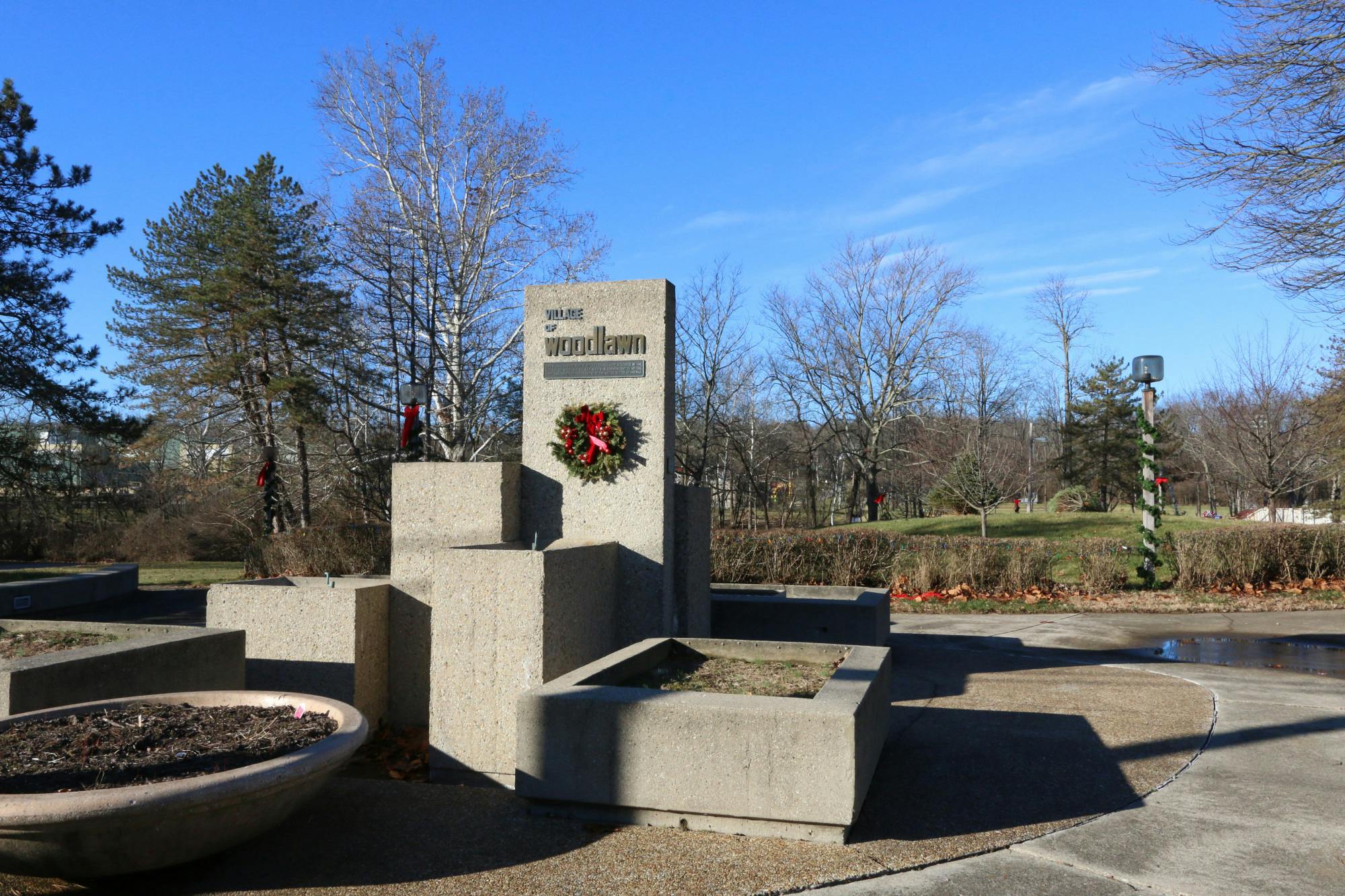750 Stout Avenue Wyoming, OH 45215
4
Bed
3/1
Bath
2,662
Sq. Ft
0.17
Acres
$735,000
MLS# 1836533
4 BR
3/1 BA
2,662 Sq. Ft
0.17 AC
Photos
Map
Photos
Map
More About 750 Stout Avenue
This single family property is located in Wyoming, Hamilton County, OH (School District: Wyoming City) and was sold on 5/30/2025 for $735,000. At the time of sale, 750 Stout Avenue had 4 bedrooms, 4 bathrooms and a total of 2662 finished square feet. The image above is for reference at the time of listing/sale and may no longer accurately represent the property.
Get Property Estimate
How does your home compare?
Information Refreshed: 5/30/2025 2:34 PM
Property Details
MLS#:
1836533Type:
Single FamilySq. Ft:
2,662County:
HamiltonAge:
102Appliances:
Oven/Range, Other, Dishwasher, Refrigerator, Microwave, Garbage Disposal, Washer, Dryer, Convection OvenArchitecture:
Traditional, ColonialBasement:
Part Finished, Vinyl Floor, Glass Blk WindBasement Type:
PartialConstruction:
Brick, Wood SidingCooling:
Central AirFence:
Wood, PrivacyFireplace:
GasGarage:
Garage Detached, Rear, OversizedGarage Spaces:
2Gas:
NaturalGreat Room:
Window Treatment, Wood FloorHeating:
Gas, Forced AirInside Features:
Multi Panel Doors, Crown MoldingKitchen:
Pantry, Wood Cabinets, Walkout, Marble/Granite/Slate, Wood Floor, Butler's Pantry, Eat-In, Gourmet, Quartz CountersLot Description:
50 x 150Mechanical Systems:
Garage Door Opener, Humidifier, Sump PumpMisc:
Recessed Lights, Smoke AlarmParking:
On Street, DrivewayPrimary Bedroom:
Bath Adjoins, Walk-in Closet, Window TreatmentS/A Taxes:
4890School District:
Wyoming CitySewer:
Public SewerWater:
Public
Rooms
Bath 1:
F (Level: 2)Bath 2:
F (Level: 2)Bath 3:
F (Level: L)Bath 4:
P (Level: 1)Bedroom 1:
17x18 (Level: 2)Bedroom 2:
10x15 (Level: 2)Bedroom 3:
14x12 (Level: 2)Bedroom 4:
13x14 (Level: 2)Dining Room:
14x14 (Level: 1)Family Room:
20x13 (Level: Lower)Great Room:
15x17 (Level: 1)Laundry Room:
12x11 (Level: Lower)Living Room:
21x13 (Level: 1)Study:
7x15 (Level: 1)
Online Views:
This listing courtesy of Amy Getgey (513) 382-2751 , Comey & Shepherd (513) 321-4343
Explore Wyoming & Surrounding Area
Monthly Cost
Mortgage Calculator
*The rates & payments shown are illustrative only.
Payment displayed does not include taxes and insurance. Rates last updated on 7/31/2025 from Freddie Mac Primary Mortgage Market Survey. Contact a loan officer for actual rate/payment quotes.
Payment displayed does not include taxes and insurance. Rates last updated on 7/31/2025 from Freddie Mac Primary Mortgage Market Survey. Contact a loan officer for actual rate/payment quotes.

Sell with Sibcy Cline
Enter your address for a free market report on your home. Explore your home value estimate, buyer heatmap, supply-side trends, and more.
Must reads
The data relating to real estate for sale on this website comes in part from the Broker Reciprocity programs of the MLS of Greater Cincinnati, Inc. Those listings held by brokerage firms other than Sibcy Cline, Inc. are marked with the Broker Reciprocity logo and house icon. The properties displayed may not be all of the properties available through Broker Reciprocity. Copyright© 2022 Multiple Listing Services of Greater Cincinnati / All Information is believed accurate, but is NOT guaranteed.





