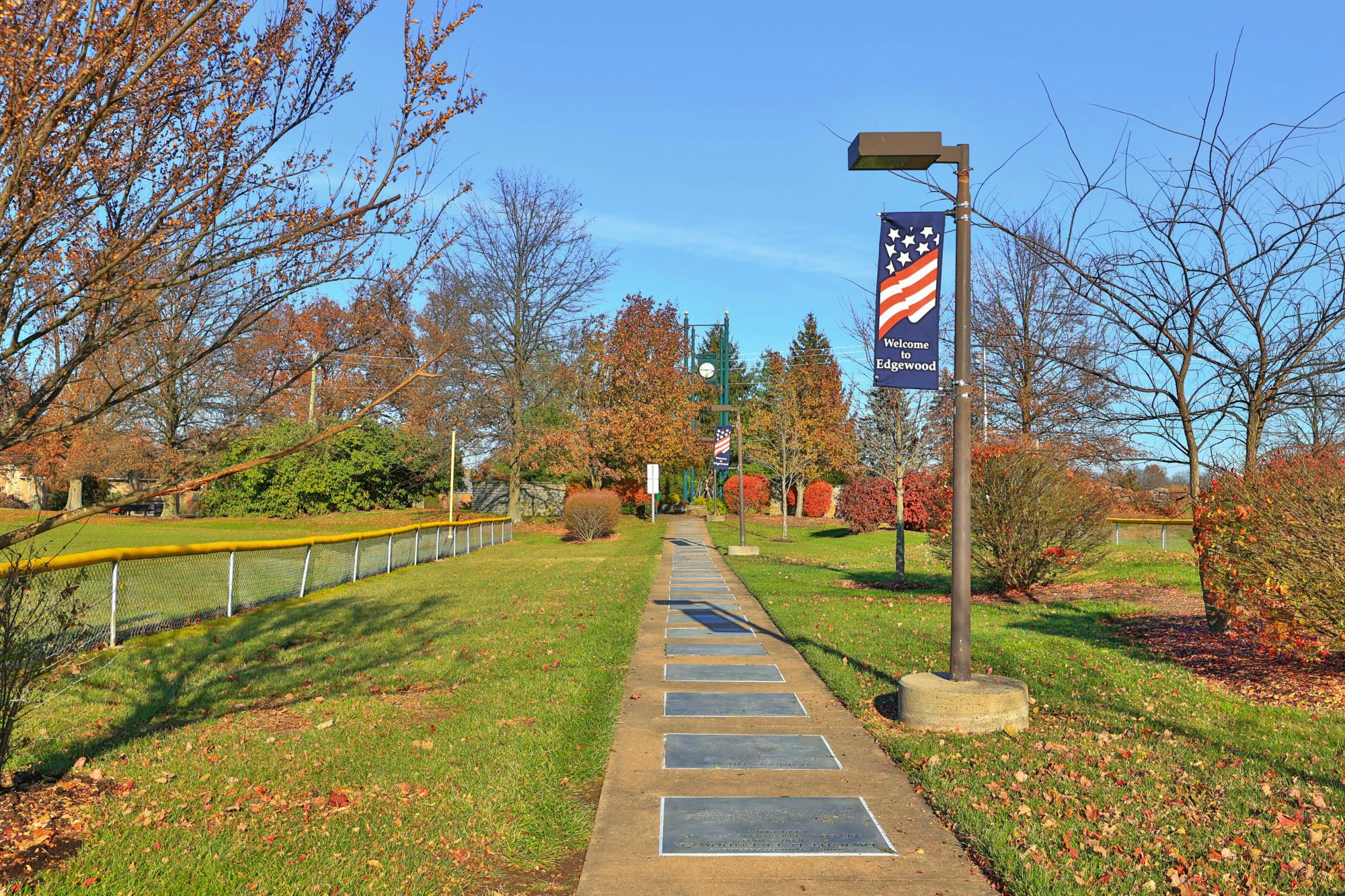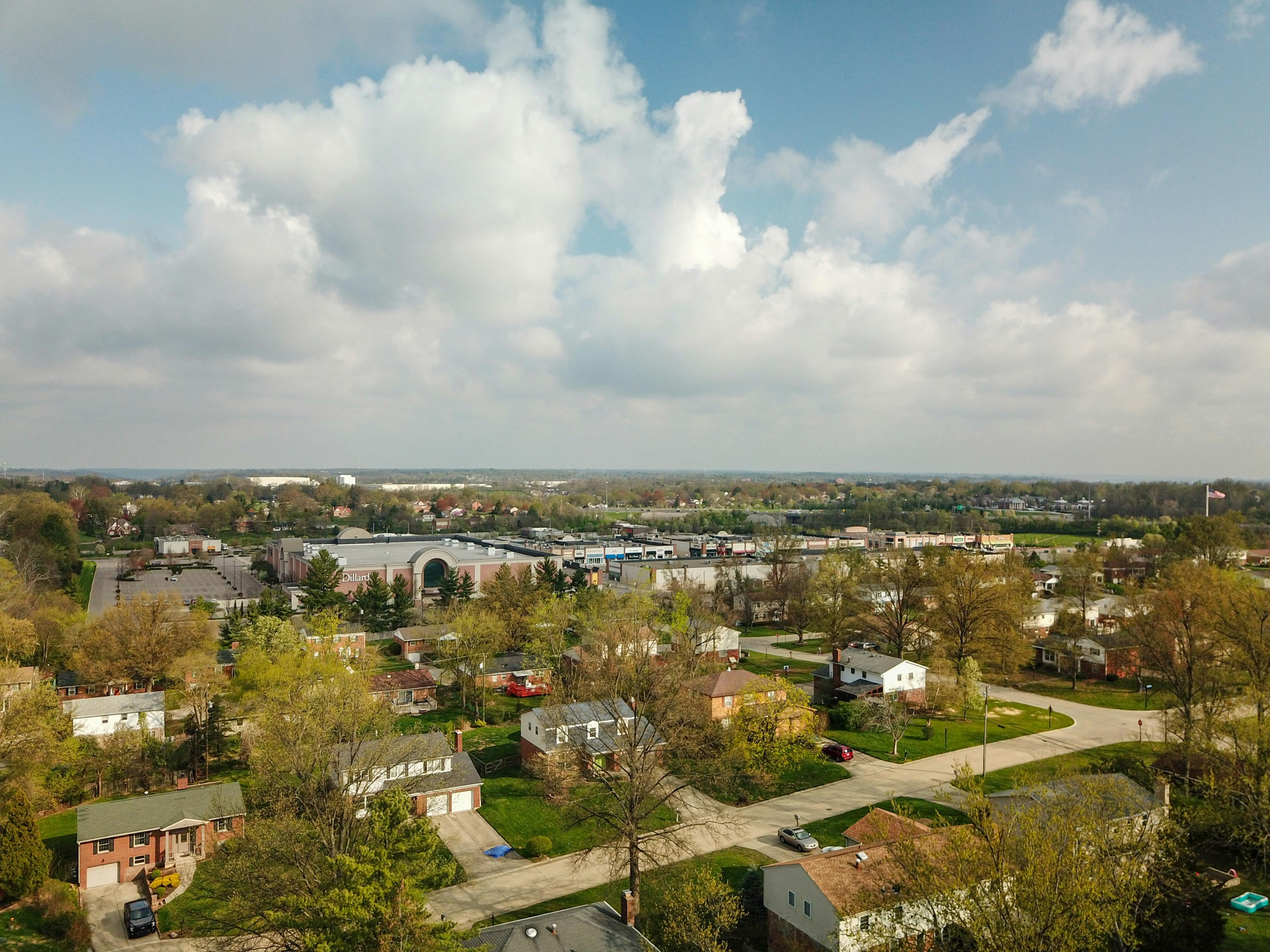3068 Lyndale Court Edgewood, KY 41017
5
Bed
3/1
Bath
2,757
Sq. Ft
0.32
Acres
$799,900
MLS# 631386
5 BR
3/1 BA
2,757 Sq. Ft
0.32 AC
Photos
Map
Photos
Map
More About 3068 Lyndale Court
Say goodbye to yard work with this Ashley-built home in a highly convenient location. Community takes care of weed/feed, trimming, mulch, & snow removal. First Floor Master Suite w/ glass enclosed shower, private toilet & walk-in closet featuring custom storage. Deluxe kitchen w/ Granite tops, stainless appliances & a massive state-of-the-art pantry and coffee bar. Rear covered concrete patio walks right out from the back door for easy in-and-out. Full finished basement includes 2 certified bedrooms, full bathroom, & family room. Bedroom on level 2 that features a kitchen area would make a perfect in-home office space or great for independent living. This floor plan lends itself to those wanting one-level living as well as those who entertain or need space.
Connect with a loan officer to get started!
Directions to this Listing
: Dixie Highway to Edgewood Road, bear right on Lyndale Drive then R on Lyndale Court
Information Refreshed: 4/30/2025 5:32 AM
Property Details
MLS#:
631386Type:
Single FamilySq. Ft:
2,757County:
KentonAge:
19Appliances:
Dishwasher, Disposal, Refrigerator, Gas RangeArchitecture:
TraditionalBasement:
Finished, Full, Bath StubbedConstruction:
BrickCooling:
Central AirFireplace:
GasGarage Spaces:
2Heating:
Forced Air, Natural GasHOA Fee:
280HOA Fee Period:
MonthlyInside Features:
Bookcases, Double Vanity, Cathedral Ceiling, Crown Molding, Multi Panel Doors, Vaulted Ceiling, Butler's Pantry, Walk-In Closet(s), Eat-in Kitchen, Kitchen Island, Central Vacuum, Breakfast Bar, Granite Counters, Recessed LightingLevels:
2 StoryLot Description:
80x183x81x167Parking:
Driveway, Garage, Garage Faces SideSchool District:
Erlanger-Elsmere IndependentSewer:
Public SewerWater:
Public
Rooms
Bedroom 1:
16x15 (Level: )Bedroom 2:
15x15 (Level: )Bedroom 3:
13x13 (Level: )Bedroom 4:
16x14 (Level: )Bedroom 5:
15x14 (Level: )Den:
13x7 (Level: )Dining Room:
12x12 (Level: )Entry:
11x8 (Level: )Family Room:
26x24 (Level: )Game Room:
18x14 (Level: )Kitchen:
14x24 (Level: )Living Room:
24x16 (Level: )
Online Views:
0This listing courtesy of Aaron Smith (859) 360-9997 , eXp Realty, LLC (888) 624-6448
Explore Edgewood & Surrounding Area
Monthly Cost
Mortgage Calculator
*The rates & payments shown are illustrative only.
Payment displayed does not include taxes and insurance. Rates last updated on 4/24/2025 from Freddie Mac Primary Mortgage Market Survey. Contact a loan officer for actual rate/payment quotes.
Payment displayed does not include taxes and insurance. Rates last updated on 4/24/2025 from Freddie Mac Primary Mortgage Market Survey. Contact a loan officer for actual rate/payment quotes.

Sell with Sibcy Cline
Enter your address for a free market report on your home. Explore your home value estimate, buyer heatmap, supply-side trends, and more.
Must reads
The data relating to real estate for sale on this website comes in part from the Broker Reciprocity programs of the Northern Kentucky Multiple Listing Service, Inc.Those listings held by brokerage firms other than Sibcy Cline, Inc. are marked with the Broker Reciprocity logo and house icon. The properties displayed may not be all of the properties available through Broker Reciprocity. Copyright© 2022 Northern Kentucky Multiple Listing Service, Inc. / All Information is believed accurate, but is NOT guaranteed.




