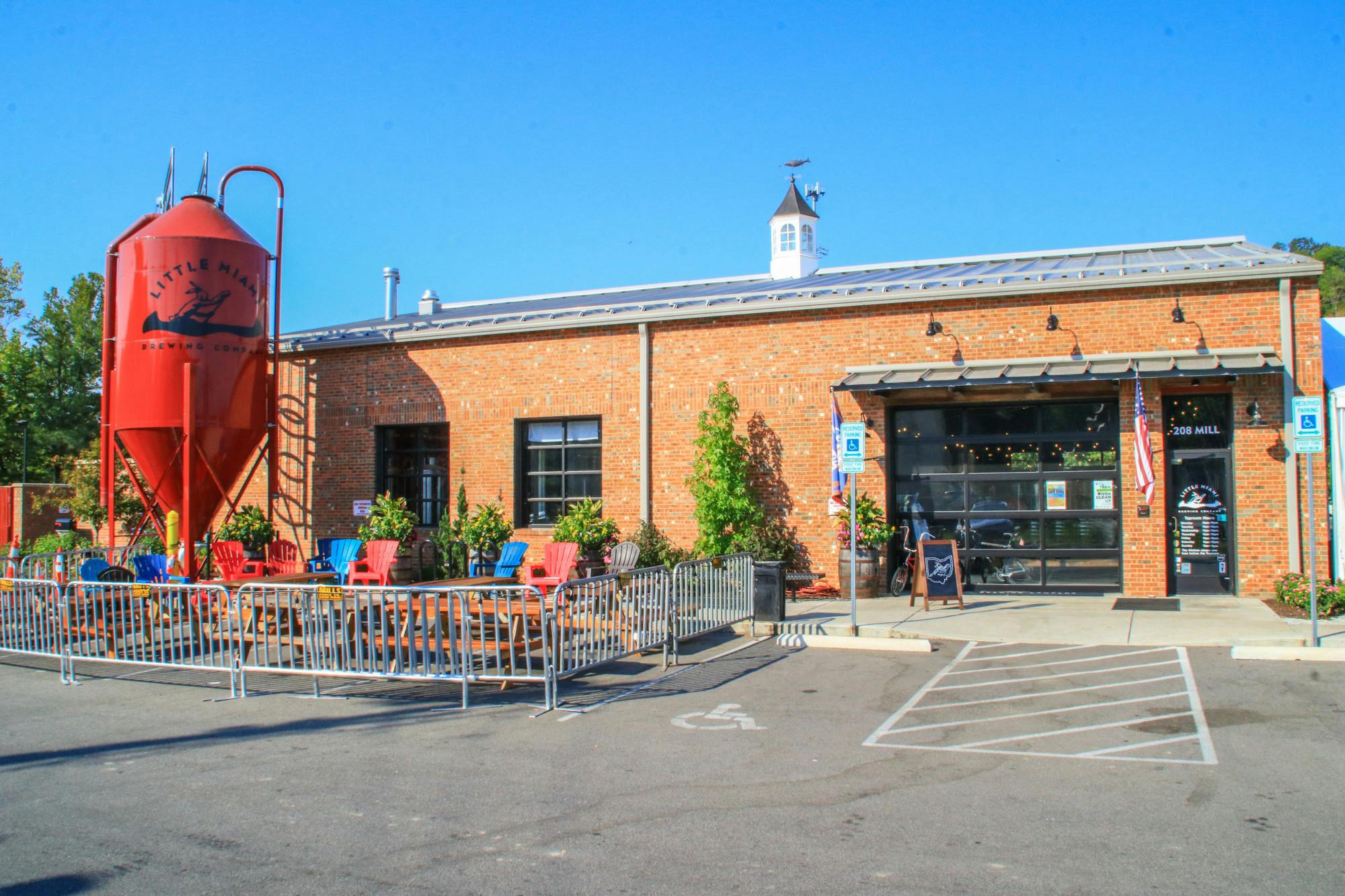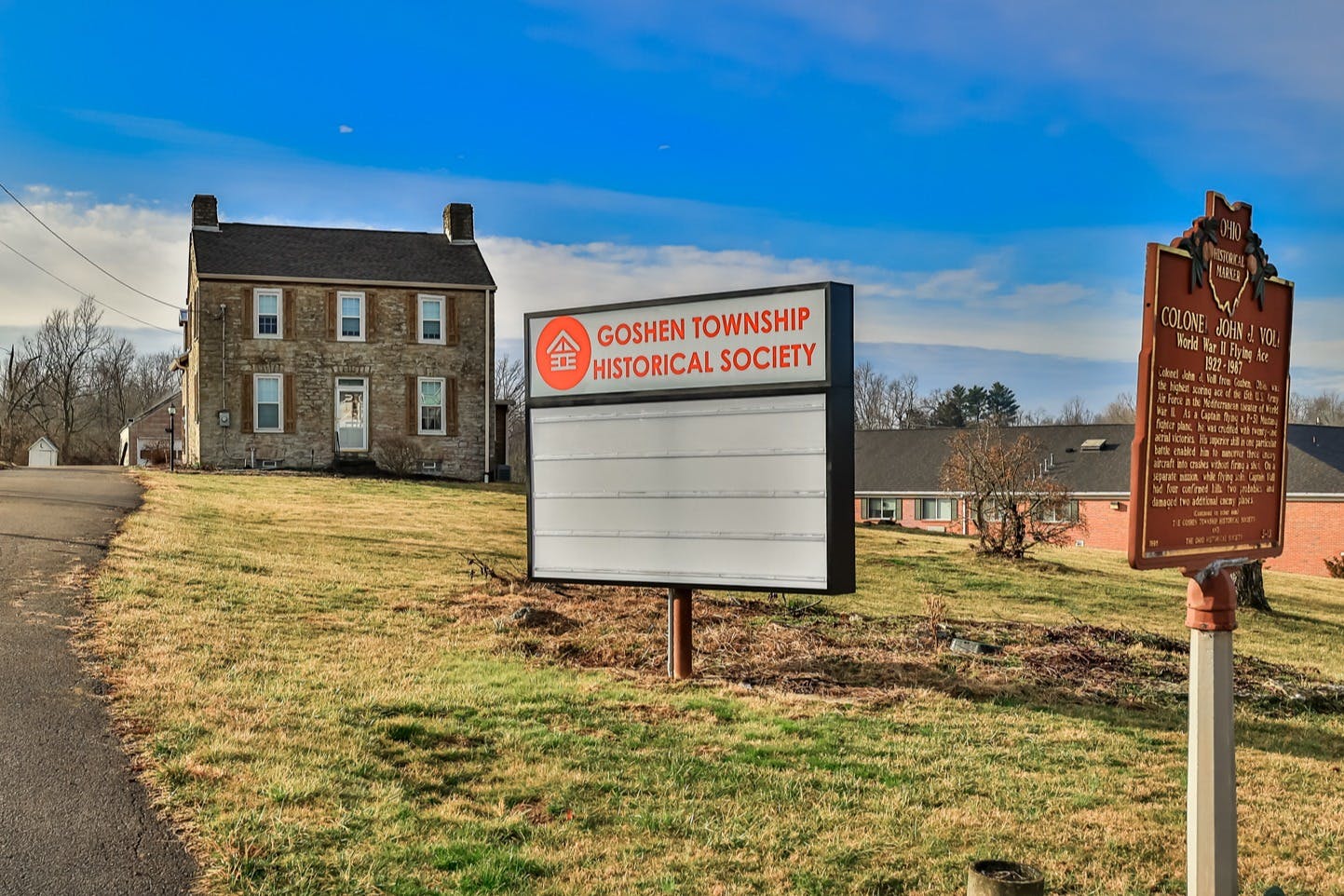292 Indianview Drive Miami Twp. (East), OH 45140
4
Bed
2
Bath
2,180
Sq. Ft
0.7
Acres
$399,900
MLS# 1836727
4 BR
2 BA
2,180 Sq. Ft
0.7 AC
Photos
Map
Photos
Map
More About 292 Indianview Drive
Welcome to 292 Indianview Drive, nestled in the heart of Miami Township! This beautifully maintained home offers the perfect blend of comfort and style, featuring spacious living areas, updated finishes, and a serene setting in a desirable neighborhood. Step outside to a large backyard ideal for outdoor entertaining, gardening, or simply enjoying the open space. The detached oversized two-car garage provides ample room not only for vehicles but also for storage, hobbies, or a workshop setup. Enjoy the peace of a quiet street while staying close to top-rated schools, parks, and all the amenities of nearby Loveland. Whether you're hosting guests or relaxing on the deck, this home delivers the ideal space for modern living. Don't miss your chance to own a piece of this sought-after community!
Connect with a loan officer to get started!
Directions to this Listing
: Right onto Remington Rd. Left onto Beech Rd. Right on Branch Hill-Miamiville Rd. and then Right onto Indianview Dr.
Information Refreshed: 5/11/2025 9:47 PM
Property Details
MLS#:
1836727Type:
Single FamilySq. Ft:
2,180County:
ClermontAge:
70Appliances:
Oven/Range, Other, Dishwasher, RefrigeratorArchitecture:
RanchBasement Type:
CrawlConstruction:
BrickCooling:
Central AirFence:
MetalFireplace:
Wood, BrickGarage:
Garage DetachedGarage Spaces:
2Gas:
NoneHeating:
Baseboard, OilKitchen:
Laminate Floor, Eat-In, Counter BarLot Description:
335x98Misc:
Recessed Lights, Smoke Alarm, Attic StorageParking:
DrivewayPrimary Bedroom:
Wall-to-Wall Carpet, Walkout, Bath Adjoins, Walk-in Closet, Dressing Area, Sitting Room, Window TreatmentS/A Taxes:
2102School District:
Milford Exempted VillageSewer:
Septic TankWater:
Public
Rooms
Bath 1:
F (Level: 1)Bath 2:
F (Level: 1)Bedroom 1:
20x15 (Level: 1)Bedroom 2:
12x10 (Level: 1)Bedroom 3:
13x10 (Level: 1)Bedroom 4:
10x9 (Level: 1)Dining Room:
10x8 (Level: 1)Entry:
5x6 (Level: 1)Family Room:
20x19 (Level: 1)Laundry Room:
5x6 (Level: 1)Living Room:
19x14 (Level: 1)
Online Views:
0This listing courtesy of Amy Brooks (513) 508-3606 , Coldwell Banker Realty (513) 891-8500
Explore Miami Township (East) & Surrounding Area
Monthly Cost
Mortgage Calculator
*The rates & payments shown are illustrative only.
Payment displayed does not include taxes and insurance. Rates last updated on 5/8/2025 from Freddie Mac Primary Mortgage Market Survey. Contact a loan officer for actual rate/payment quotes.
Payment displayed does not include taxes and insurance. Rates last updated on 5/8/2025 from Freddie Mac Primary Mortgage Market Survey. Contact a loan officer for actual rate/payment quotes.

Sell with Sibcy Cline
Enter your address for a free market report on your home. Explore your home value estimate, buyer heatmap, supply-side trends, and more.
Must reads
The data relating to real estate for sale on this website comes in part from the Broker Reciprocity programs of the MLS of Greater Cincinnati, Inc. Those listings held by brokerage firms other than Sibcy Cline, Inc. are marked with the Broker Reciprocity logo and house icon. The properties displayed may not be all of the properties available through Broker Reciprocity. Copyright© 2022 Multiple Listing Services of Greater Cincinnati / All Information is believed accurate, but is NOT guaranteed.






