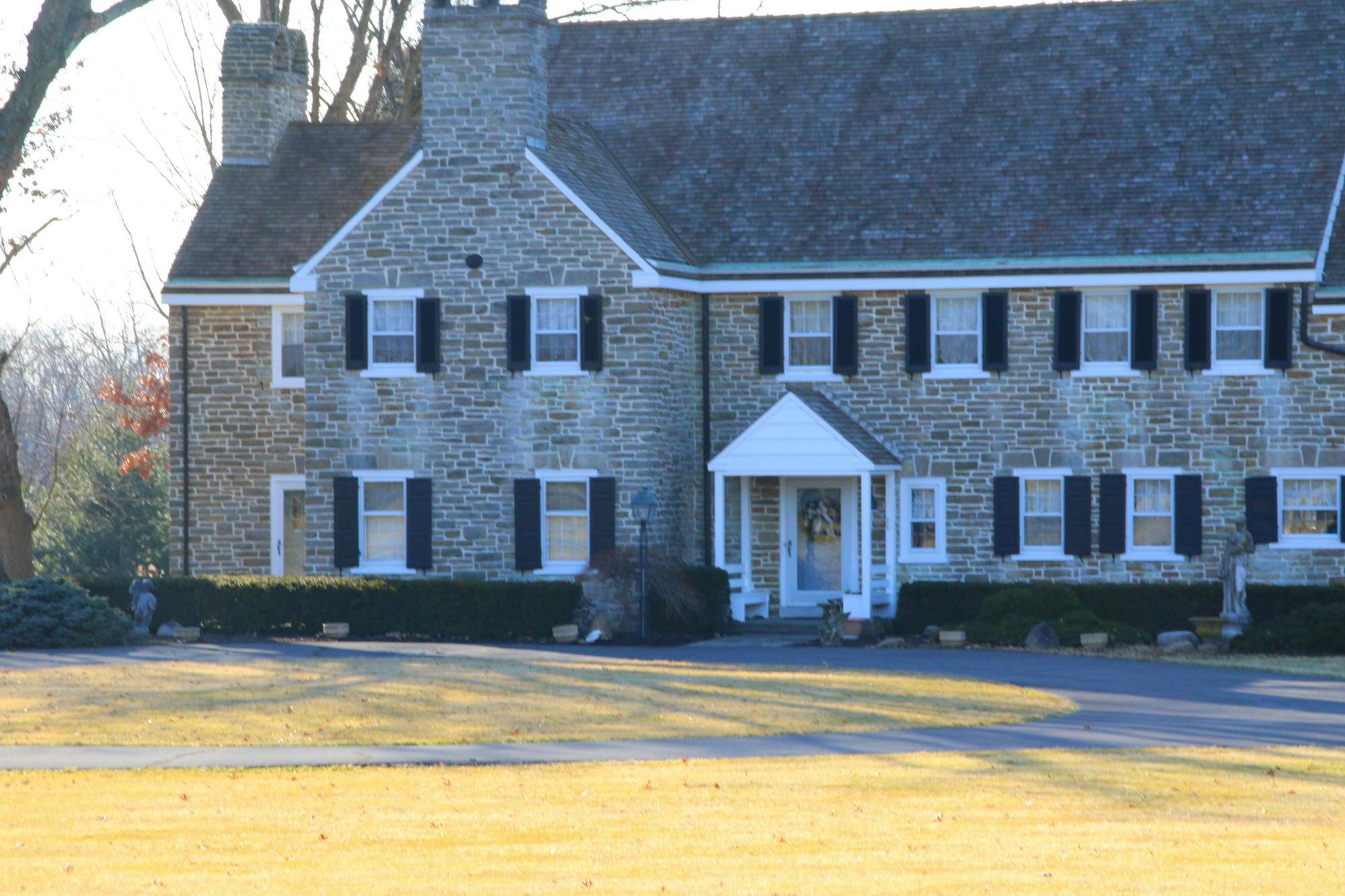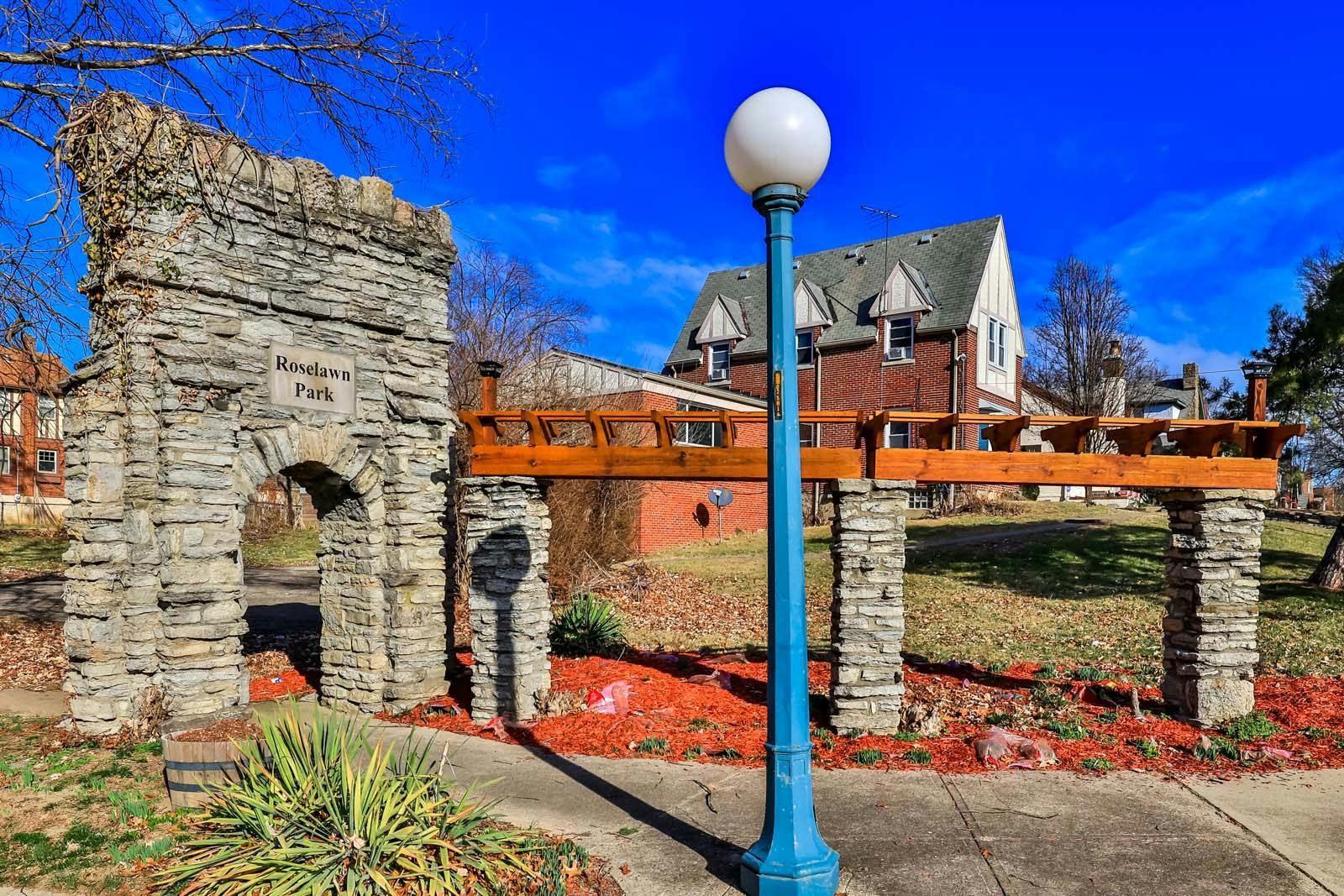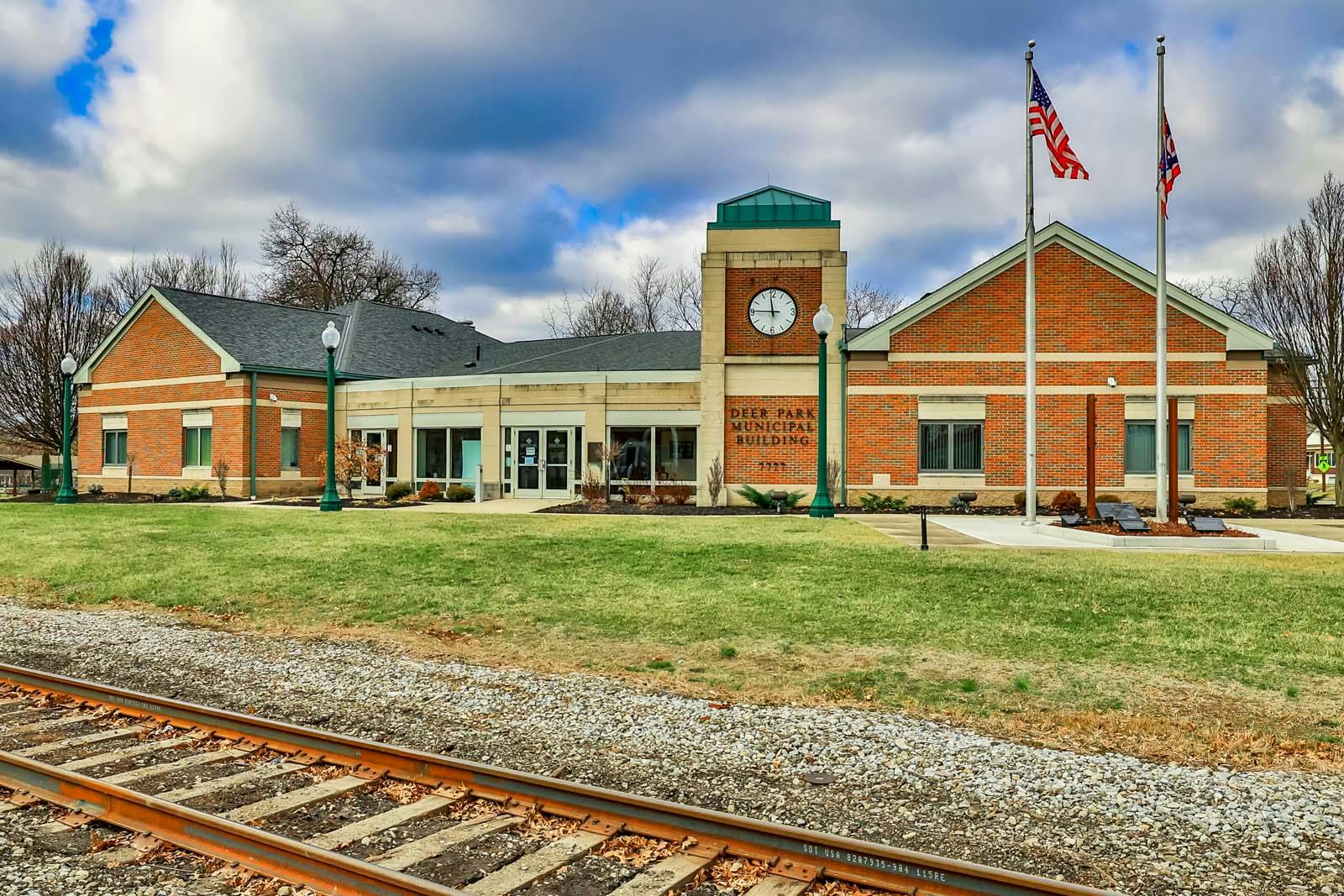9130 Ambercreek Drive Amberley, OH 45237
5
Bed
4/1
Bath
6,984
Sq. Ft
1.02
Acres
$1,450,000
MLS# 1836502
5 BR
4/1 BA
6,984 Sq. Ft
1.02 AC
Photos
Map
Photos
Map
More About 9130 Ambercreek Drive
This single family property is located in Amberley, Hamilton County, OH (School District: Cincinnati Public Schools) and was sold on 5/23/2025 for $1,450,000. At the time of sale, 9130 Ambercreek Drive had 5 bedrooms, 5 bathrooms and a total of 6984 finished square feet. The image above is for reference at the time of listing/sale and may no longer accurately represent the property.
Get Property Estimate
How does your home compare?
Information Refreshed: 5/23/2025 10:26 AM
Property Details
MLS#:
1836502Type:
Single FamilySq. Ft:
6,984County:
HamiltonAge:
21Appliances:
Dishwasher, Refrigerator, Garbage Disposal, Washer, Dryer, Convection Oven, Double Oven, Gas Cooktop, Warming DrawerArchitecture:
Contemporary/ModernBasement:
Concrete Floor, Part Finished, Walkout, Fireplace, WW CarpetBasement Type:
FullConstruction:
BlockCooling:
Central AirFence:
MetalFireplace:
GasFlex Room:
Bedroom, Exercise Room, Game Room, Sauna, SolariumGarage:
Garage Attached, Side, OversizedGarage Spaces:
4Gas:
NaturalGreat Room:
Fireplace, Walkout, WW CarpetHeating:
Gas, Forced Air, Mini-SplitHOA Features:
LandscapingHOA Fee:
330HOA Fee Period:
AnnuallyInside Features:
Vaulted Ceiling(s), Skylight, Other, French Doors, 9Ft + CeilingKitchen:
Pantry, Wood Cabinets, Marble/Granite/Slate, Wood Floor, Eat-In, Counter BarMechanical Systems:
Central Vacuum, Garage Door Opener, Humidifier, Security System, Water Softener, Sump PumpMisc:
Ceiling Fan, Cable, Recessed Lights, Fountain, Smoke AlarmParking:
On Street, DrivewayPool:
Gunite, Heated, In-GroundPrimary Bedroom:
Wall-to-Wall Carpet, Walkout, Bath Adjoins, Walk-in ClosetS/A Taxes:
5971School District:
Cincinnati Public SchoolsSewer:
Public SewerView:
Park, WoodsWater:
Public
Rooms
Bath 1:
F (Level: 1)Bath 2:
F (Level: 1)Bath 3:
F (Level: L)Bath 4:
P (Level: 1)Bedroom 1:
21x15 (Level: 1)Bedroom 2:
15x14 (Level: 1)Bedroom 3:
14x13 (Level: 1)Bedroom 4:
23x12 (Level: Lower)Bedroom 5:
16x15 (Level: Lower)Dining Room:
15x12 (Level: 1)Entry:
12x12 (Level: 1)Family Room:
19x14 (Level: 1)Great Room:
21x15 (Level: 1)Laundry Room:
12x7 (Level: 1)Recreation Room:
30x20 (Level: Lower)Study:
13x13 (Level: 1)
Online Views:
This listing courtesy of Julie K Back (513) 607-3850 , Hyde Park Office (513) 321-9922
Explore Amberley & Surrounding Area
Monthly Cost
Mortgage Calculator
*The rates & payments shown are illustrative only.
Payment displayed does not include taxes and insurance. Rates last updated on 7/24/2025 from Freddie Mac Primary Mortgage Market Survey. Contact a loan officer for actual rate/payment quotes.
Payment displayed does not include taxes and insurance. Rates last updated on 7/24/2025 from Freddie Mac Primary Mortgage Market Survey. Contact a loan officer for actual rate/payment quotes.

Sell with Sibcy Cline
Enter your address for a free market report on your home. Explore your home value estimate, buyer heatmap, supply-side trends, and more.
Must reads
The data relating to real estate for sale on this website comes in part from the Broker Reciprocity programs of the MLS of Greater Cincinnati, Inc. Those listings held by brokerage firms other than Sibcy Cline, Inc. are marked with the Broker Reciprocity logo and house icon. The properties displayed may not be all of the properties available through Broker Reciprocity. Copyright© 2022 Multiple Listing Services of Greater Cincinnati / All Information is believed accurate, but is NOT guaranteed.






