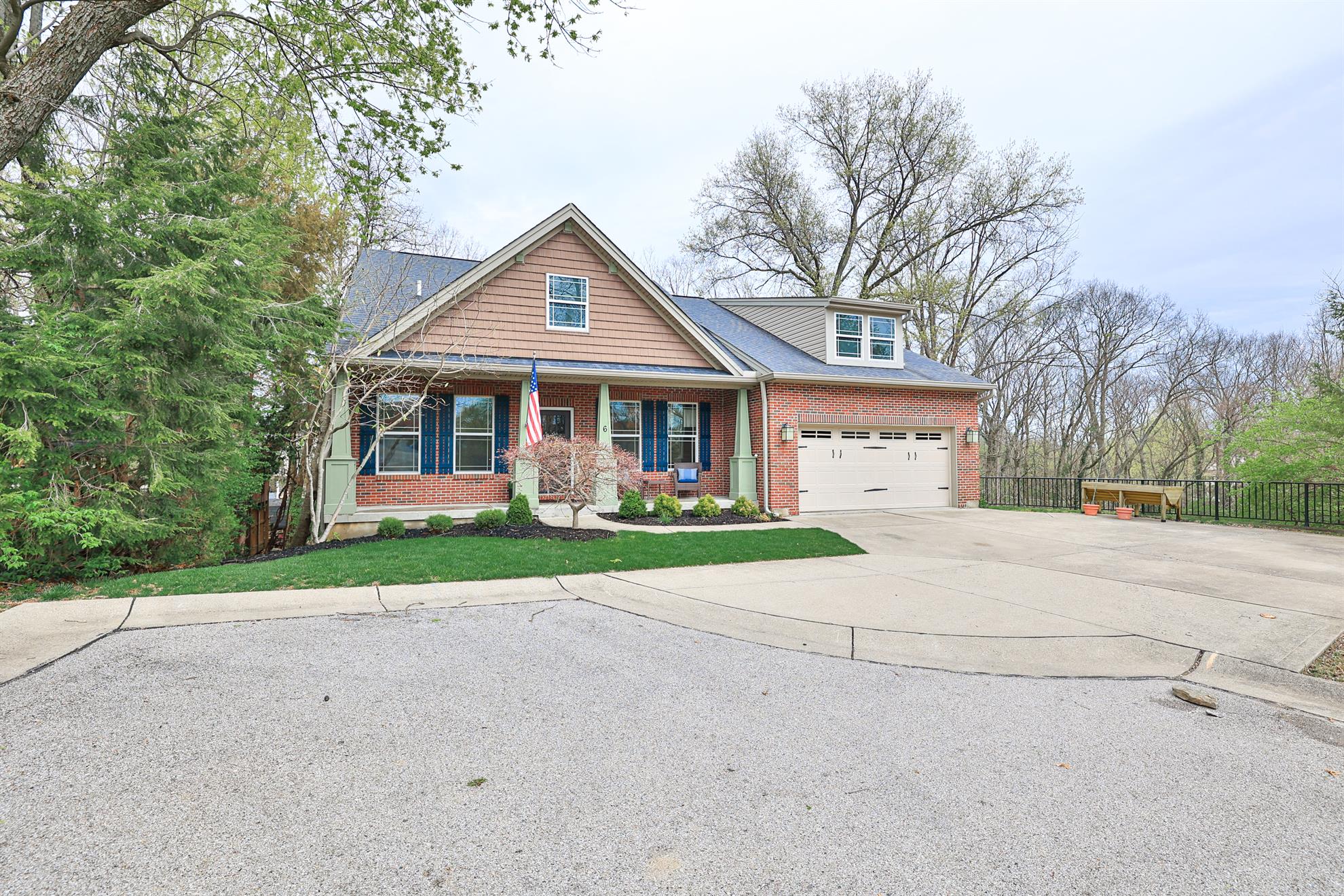6 East Drive Fort Mitchell, KY 41017
4
Bed
3/1
Bath
2,582
Sq. Ft
0.17
Acres
$670,000
MLS# 631345
4 BR
3/1 BA
2,582 Sq. Ft
0.17 AC
Photos
Video Tour
Map
Photos
Video Tour
Map
More About 6 East Drive
This single family property is located in Fort Mitchell, Kenton County, KY (School District: Beechwood Independent) and was sold on 5/30/2025 for $670,000. At the time of sale, 6 East Drive had 4 bedrooms, 4 bathrooms and a total of 2582 finished square feet. The image above is for reference at the time of listing/sale and may no longer accurately represent the property.
Get Property Estimate
How does your home compare?
Information Refreshed: 6/30/2025 1:18 AM
Property Details
MLS#:
631345Type:
Single FamilySq. Ft:
2,582County:
KentonAge:
13Appliances:
Dishwasher, Disposal, Microwave, Refrigerator, Double Oven, Stainless Steel Appliance(s), Gas RangeArchitecture:
TraditionalBasement:
Finished, Full, Full Finished Bath, Walk-Out AccessConstruction:
Brick, Stone, Fiber CementCooling:
Geothermal, Central AirFireplace:
GasGarage Spaces:
2Heating:
GeothermalInside Features:
Built-in Features, Dry BarLevels:
1.5 StoryLot Description:
0f recordParking:
Off StreetSchool District:
Beechwood IndependentSewer:
Public SewerWater:
Public
Rooms
Bathroom 1:
17x18 (Level: )Bathroom 2:
12x8 (Level: )Bathroom 3:
5x8 (Level: )Bathroom 4:
10x8 (Level: )Bedroom 1:
15x13 (Level: )Bedroom 2:
11x15 (Level: )Bedroom 3:
22x16 (Level: )Bedroom 4:
14x14 (Level: )Den:
12x15 (Level: )Dining Room:
17x10 (Level: )Entry:
10x11 (Level: )Family Room:
31x27 (Level: )Great Room:
17x24 (Level: )Kitchen:
15x12 (Level: )Loft:
9x9 (Level: )
Online Views:
0This listing courtesy of Kim Nachazel (859) 653-7879 , Florence Office (859) 525-8888
Explore Ft. Mitchell & Surrounding Area
Monthly Cost
Mortgage Calculator
*The rates & payments shown are illustrative only.
Payment displayed does not include taxes and insurance. Rates last updated on 6/26/2025 from Freddie Mac Primary Mortgage Market Survey. Contact a loan officer for actual rate/payment quotes.
Payment displayed does not include taxes and insurance. Rates last updated on 6/26/2025 from Freddie Mac Primary Mortgage Market Survey. Contact a loan officer for actual rate/payment quotes.
Properties Similar to 6 East Drive

Sell with Sibcy Cline
Enter your address for a free market report on your home. Explore your home value estimate, buyer heatmap, supply-side trends, and more.
Must reads
The data relating to real estate for sale on this website comes in part from the Broker Reciprocity programs of the Northern Kentucky Multiple Listing Service, Inc.Those listings held by brokerage firms other than Sibcy Cline, Inc. are marked with the Broker Reciprocity logo and house icon. The properties displayed may not be all of the properties available through Broker Reciprocity. Copyright© 2022 Northern Kentucky Multiple Listing Service, Inc. / All Information is believed accurate, but is NOT guaranteed.



