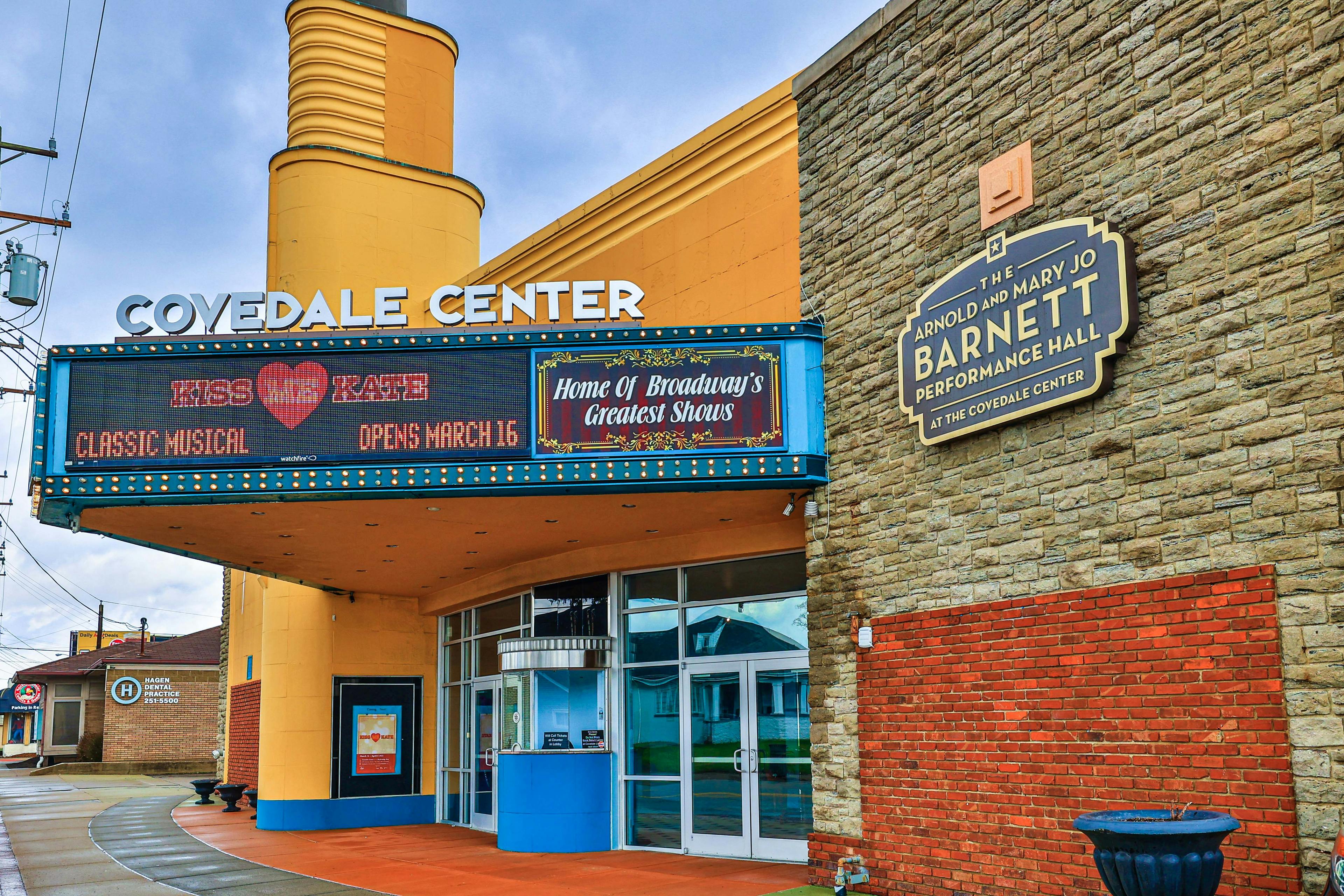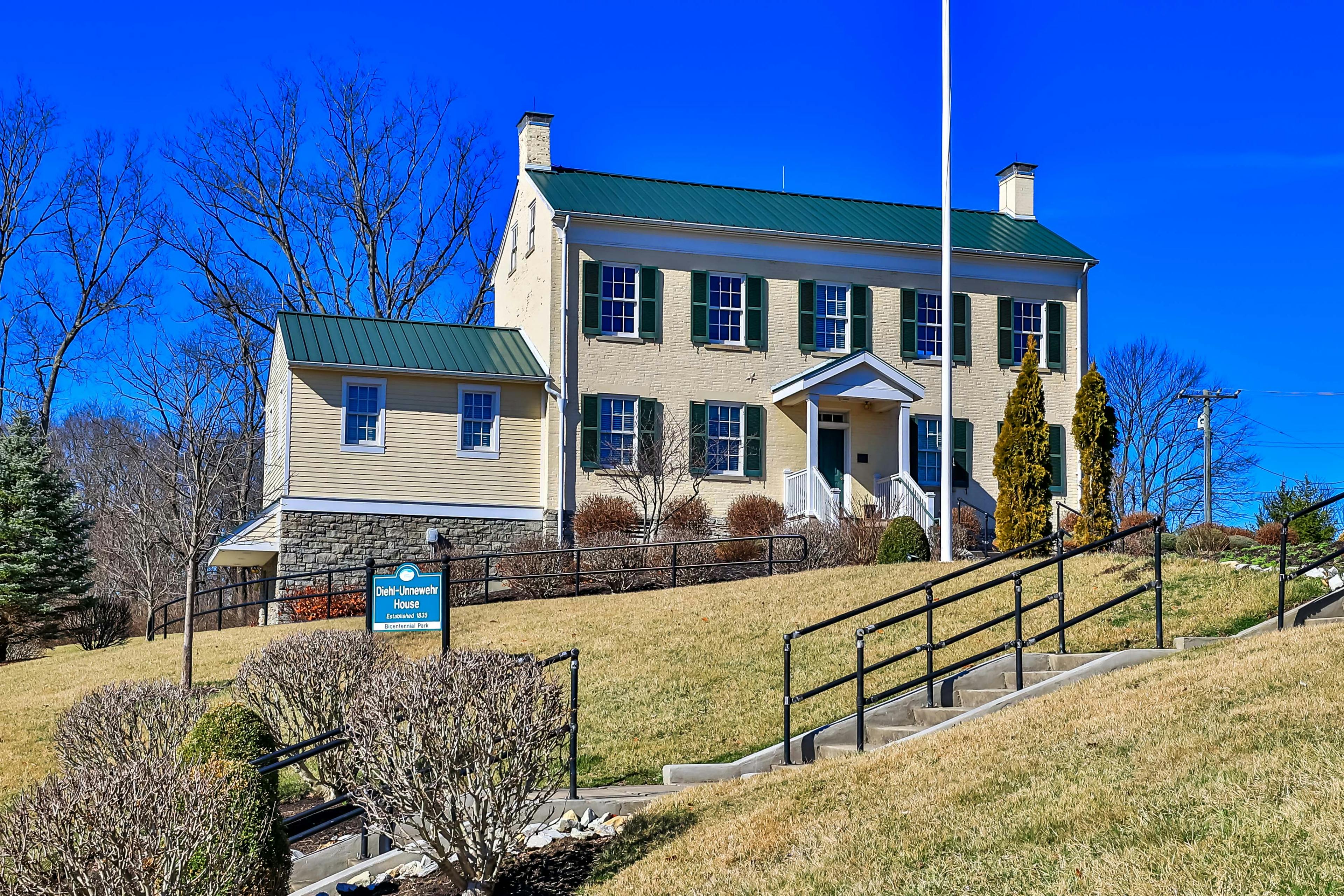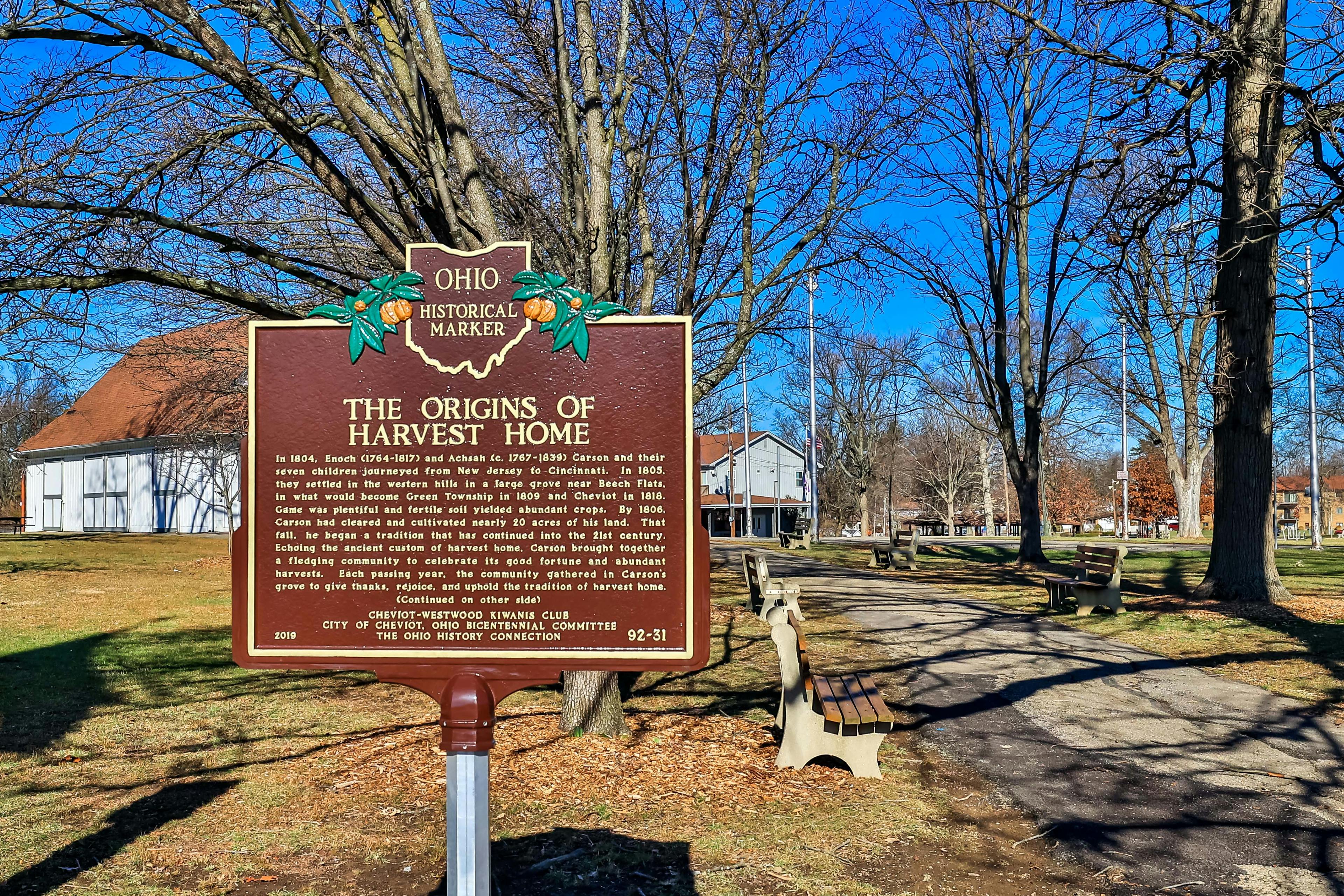5525 Woodhaven Drive Bridgetown, OH 45248
4
Bed
2/1
Bath
1,695
Sq. Ft
0.19
Acres
$235,000
MLS# 1835734
4 BR
2/1 BA
1,695 Sq. Ft
0.19 AC
Photos
Map
Photos
Map
More About 5525 Woodhaven Drive
This single family property is located in Bridgetown, Hamilton County, OH (School District: Oak Hills Local) and was sold on 5/30/2025 for $235,000. At the time of sale, 5525 Woodhaven Drive had 4 bedrooms, 3 bathrooms and a total of 1695 finished square feet. The image above is for reference at the time of listing/sale and may no longer accurately represent the property.
Get Property Estimate
How does your home compare?
Information Refreshed: 5/30/2025 1:16 PM
Property Details
MLS#:
1835734Type:
Single FamilySq. Ft:
1,695County:
HamiltonAge:
69Appliances:
Oven/Range, Refrigerator, Garbage Disposal, Washer, DryerArchitecture:
Cape CodBasement:
Concrete Floor, Part Finished, Laminate Floor, Glass Blk WindBasement Type:
FullConstruction:
BrickCooling:
Central Air, Ceiling FansFence:
Metal, PrivacyFlex Room:
WorkshopGarage:
Built in, FrontGarage Spaces:
1Gas:
NaturalHeating:
Gas, Forced AirKitchen:
Tile Floor, Solid Surface Ctr, Eat-InLot Description:
51 x 163Mechanical Systems:
Garage Door OpenerMisc:
Ceiling Fan, Home Warranty, Smoke Alarm, Attic StorageParking:
On Street, DrivewayPool:
Above GroundS/A Taxes:
1585School District:
Oak Hills LocalSewer:
Public SewerWater:
Public
Rooms
Bath 1:
F (Level: 1)Bath 2:
P (Level: 2)Bath 3:
P (Level: B)Bedroom 1:
11x11 (Level: 1)Bedroom 2:
9x11 (Level: 1)Bedroom 3:
11x16 (Level: 2)Bedroom 4:
12x16 (Level: 2)Family Room:
21x11 (Level: Basement)Laundry Room:
21x12 (Level: Basement)Living Room:
18x11 (Level: Basement)
Online Views:
This listing courtesy of Jaden Bode (513) 400-2170 , Pivot Realty Group, LLC (513) 288-3828
Explore Bridgetown & Surrounding Area
Monthly Cost
Mortgage Calculator
*The rates & payments shown are illustrative only.
Payment displayed does not include taxes and insurance. Rates last updated on 7/31/2025 from Freddie Mac Primary Mortgage Market Survey. Contact a loan officer for actual rate/payment quotes.
Payment displayed does not include taxes and insurance. Rates last updated on 7/31/2025 from Freddie Mac Primary Mortgage Market Survey. Contact a loan officer for actual rate/payment quotes.

Sell with Sibcy Cline
Enter your address for a free market report on your home. Explore your home value estimate, buyer heatmap, supply-side trends, and more.
Must reads
The data relating to real estate for sale on this website comes in part from the Broker Reciprocity programs of the MLS of Greater Cincinnati, Inc. Those listings held by brokerage firms other than Sibcy Cline, Inc. are marked with the Broker Reciprocity logo and house icon. The properties displayed may not be all of the properties available through Broker Reciprocity. Copyright© 2022 Multiple Listing Services of Greater Cincinnati / All Information is believed accurate, but is NOT guaranteed.







