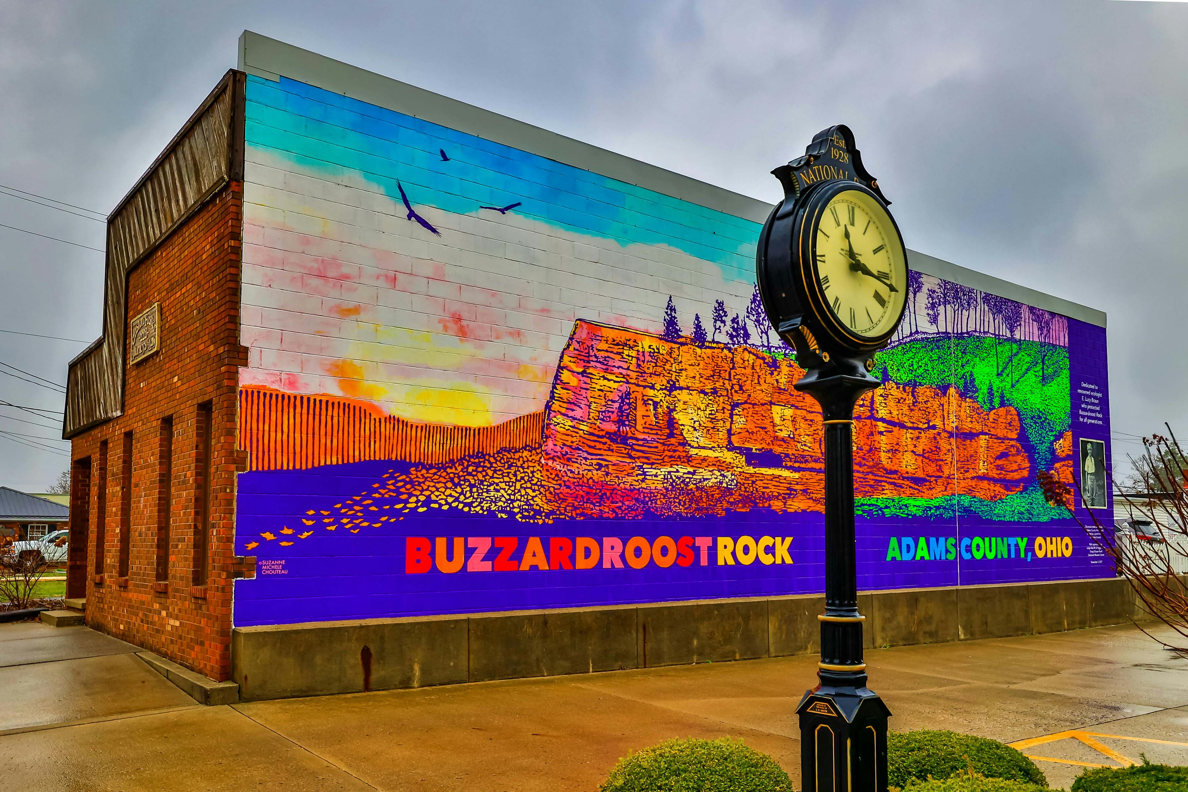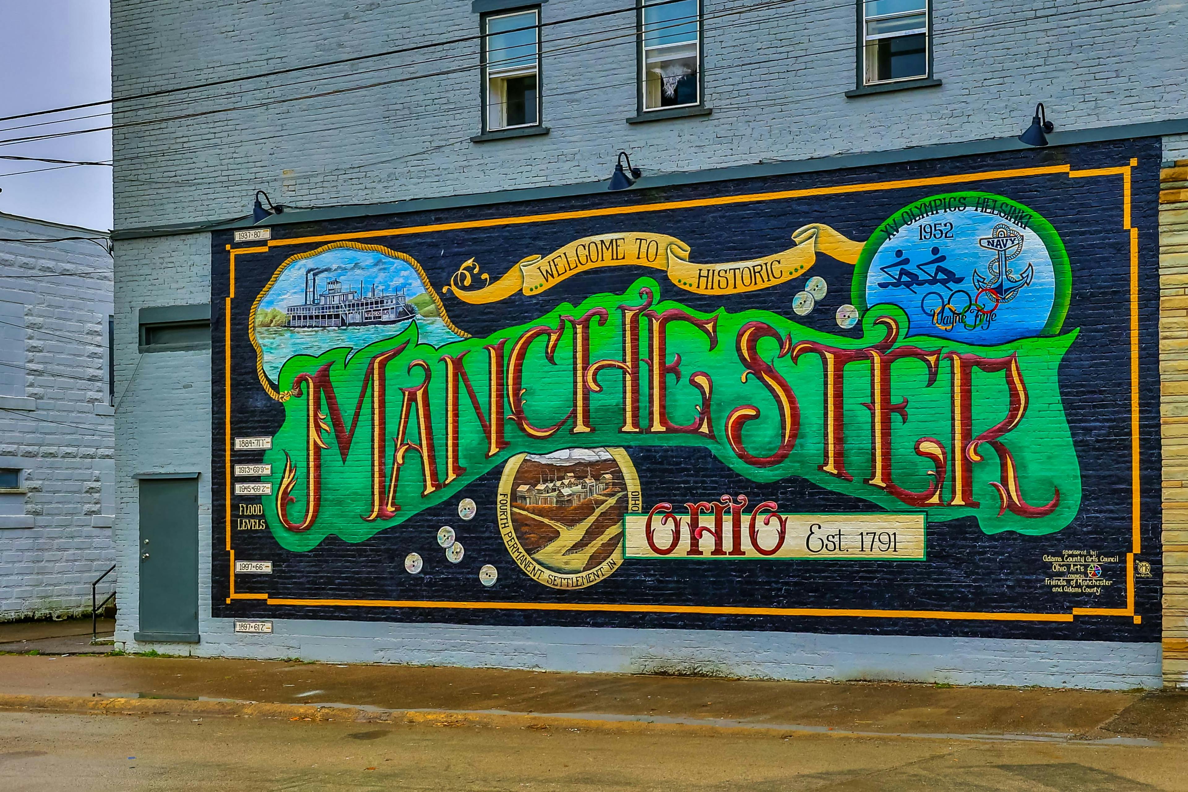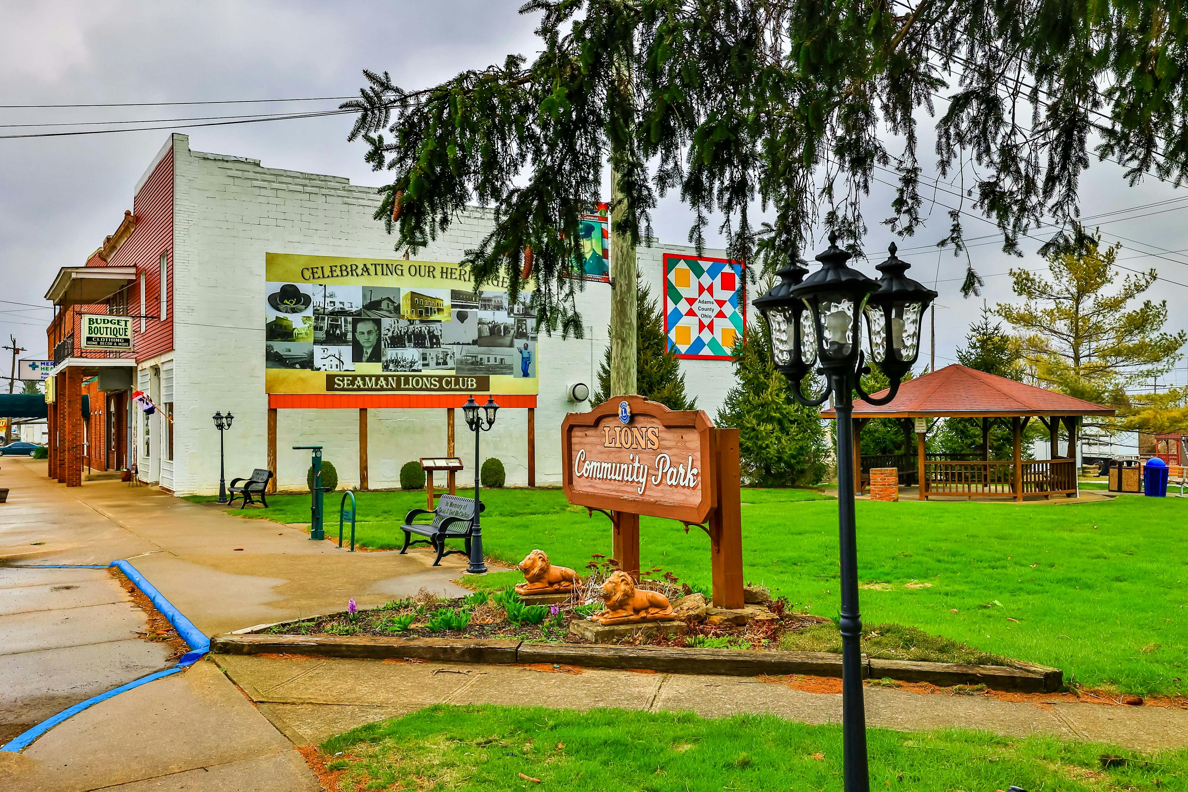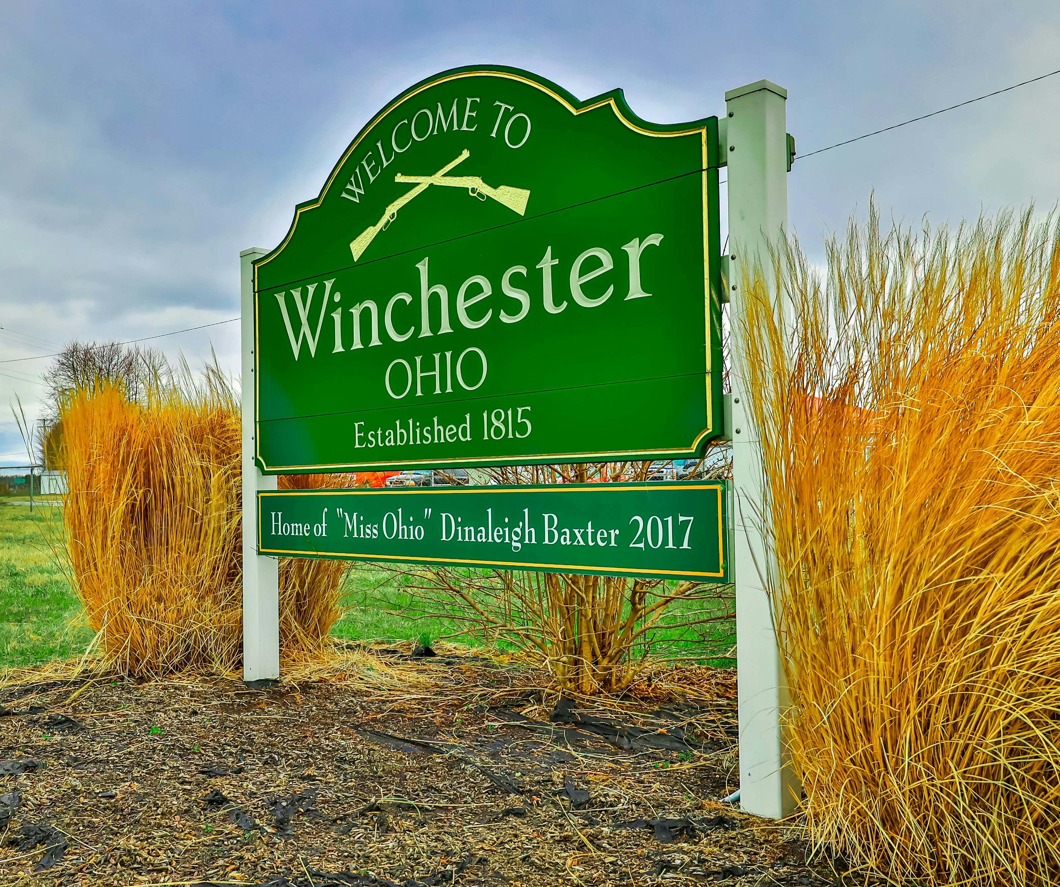1139 Suck Run Road Adams Co., OH 45144
3
Bed
2
Bath
1,920
Sq. Ft
4.03
Acres
$429,900
MLS# 1835846
3 BR
2 BA
1,920 Sq. Ft
4.03 AC
Photos
Map
Photos
Map
More About 1139 Suck Run Road
This exceptional home offers a perfect blend of modern updates and tranquil country living. Thoughtfully designed with high-quality finishes, the main level features an open-concept living, dining, and kitchen area, three spacious bedrooms each with a walk-in closet, two full bathrooms, and a dedicated laundry room. The primary suite boasts a luxurious walk-in shower with dual shower heads and a separate soaking tub for ultimate relaxation. The full basement offers endless possibilities with roughed-in plumbing for an additional bathroom and direct outdoor access ideal for future expansion or entertaining. The property also includes an attached two-car garage and overlooks a beautifully stocked pond, enhancing its serene setting. Despite being located in a very rural area, this home is just minutes from West Union and it's restaurants, shopping, and local amenities. This is a rare opportunity to own a truly unique home that perfectly balances comfort, and nature.
Connect with a loan officer to get started!
Directions to this Listing
: 41 South thru West Union. Turn Right on Suck Run. The property is approximately 1 mile on the Left.
Information Refreshed: 7/29/2025 11:15 PM
Property Details
MLS#:
1835846Type:
Single FamilySq. Ft:
1,920County:
AdamsAge:
2Appliances:
Oven/Range, Dishwasher, Refrigerator, MicrowaveArchitecture:
RanchBasement:
Unfinished, Walkout, Bath Rough-InBasement Type:
FullConstruction:
OtherCooling:
Central AirGarage:
Garage AttachedGarage Spaces:
2Gas:
NoneHeating:
Electric, Forced AirKitchen:
Vinyl Floor, Pantry, Wood Cabinets, Walkout, Eat-In, IslandLot Description:
4.03 AcresParking:
Gravel, DrivewayPrimary Bedroom:
Bath Adjoins, Walk-in ClosetS/A Taxes:
1018School District:
Manchester LocalSewer:
Septic TankView:
Lake/Pond, ValleyWater:
Public
Rooms
Bath 1:
F (Level: 1)Bath 2:
F (Level: 1)Bedroom 1:
13x16 (Level: 1)Bedroom 2:
10x15 (Level: 1)Bedroom 3:
10x15 (Level: 1)Dining Room:
14x17 (Level: 1)Laundry Room:
11x14 (Level: 1)Living Room:
23x17 (Level: 1)
Online Views:
This listing courtesy of Christopher Stratton (513) 550-8623 , Ring Real Estate Co., Georgeto (937) 378-3800
Explore Adams County & Surrounding Area
Monthly Cost
Mortgage Calculator
*The rates & payments shown are illustrative only.
Payment displayed does not include taxes and insurance. Rates last updated on 7/24/2025 from Freddie Mac Primary Mortgage Market Survey. Contact a loan officer for actual rate/payment quotes.
Payment displayed does not include taxes and insurance. Rates last updated on 7/24/2025 from Freddie Mac Primary Mortgage Market Survey. Contact a loan officer for actual rate/payment quotes.

Sell with Sibcy Cline
Enter your address for a free market report on your home. Explore your home value estimate, buyer heatmap, supply-side trends, and more.
Must reads
The data relating to real estate for sale on this website comes in part from the Broker Reciprocity programs of the MLS of Greater Cincinnati, Inc. Those listings held by brokerage firms other than Sibcy Cline, Inc. are marked with the Broker Reciprocity logo and house icon. The properties displayed may not be all of the properties available through Broker Reciprocity. Copyright© 2022 Multiple Listing Services of Greater Cincinnati / All Information is believed accurate, but is NOT guaranteed.






