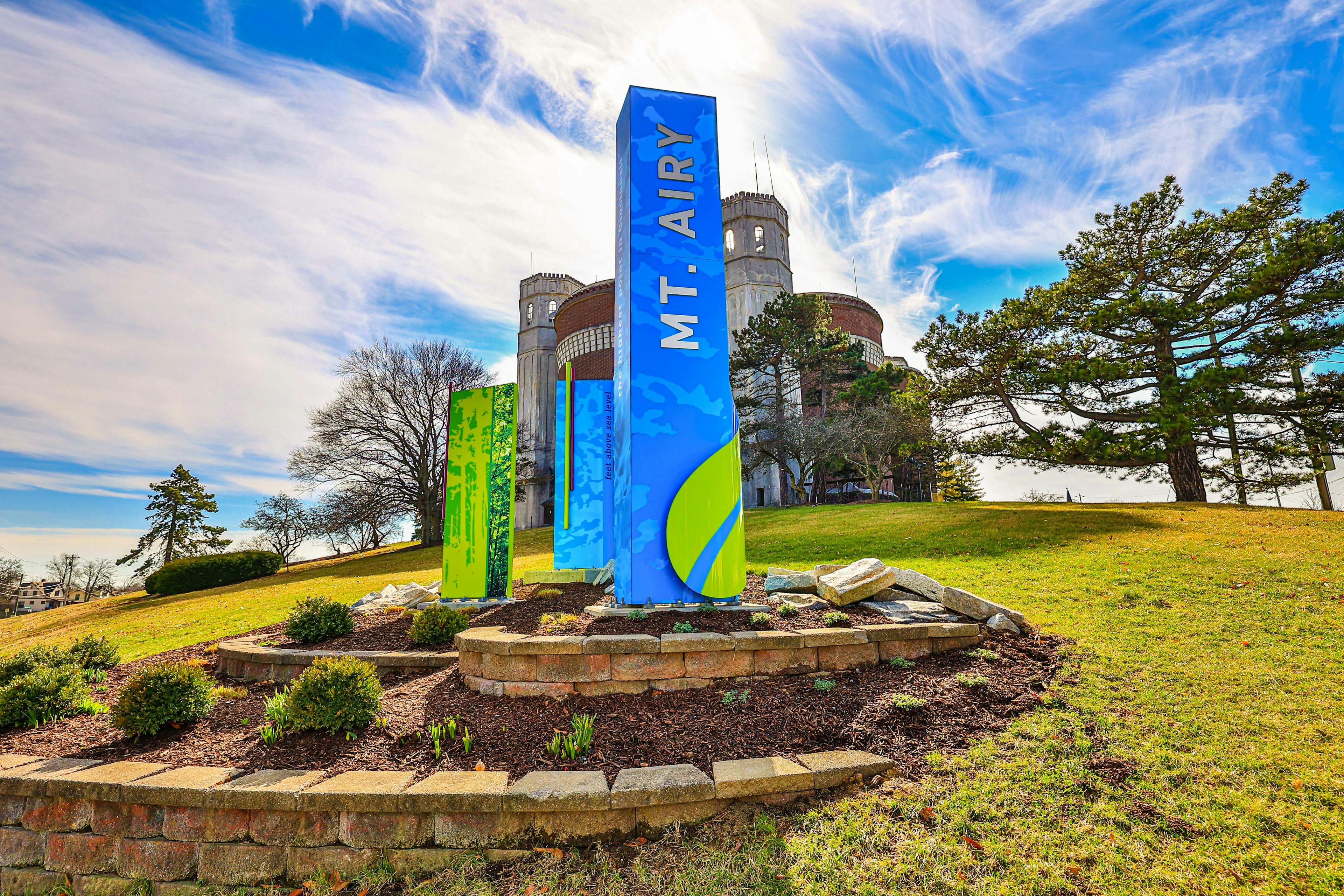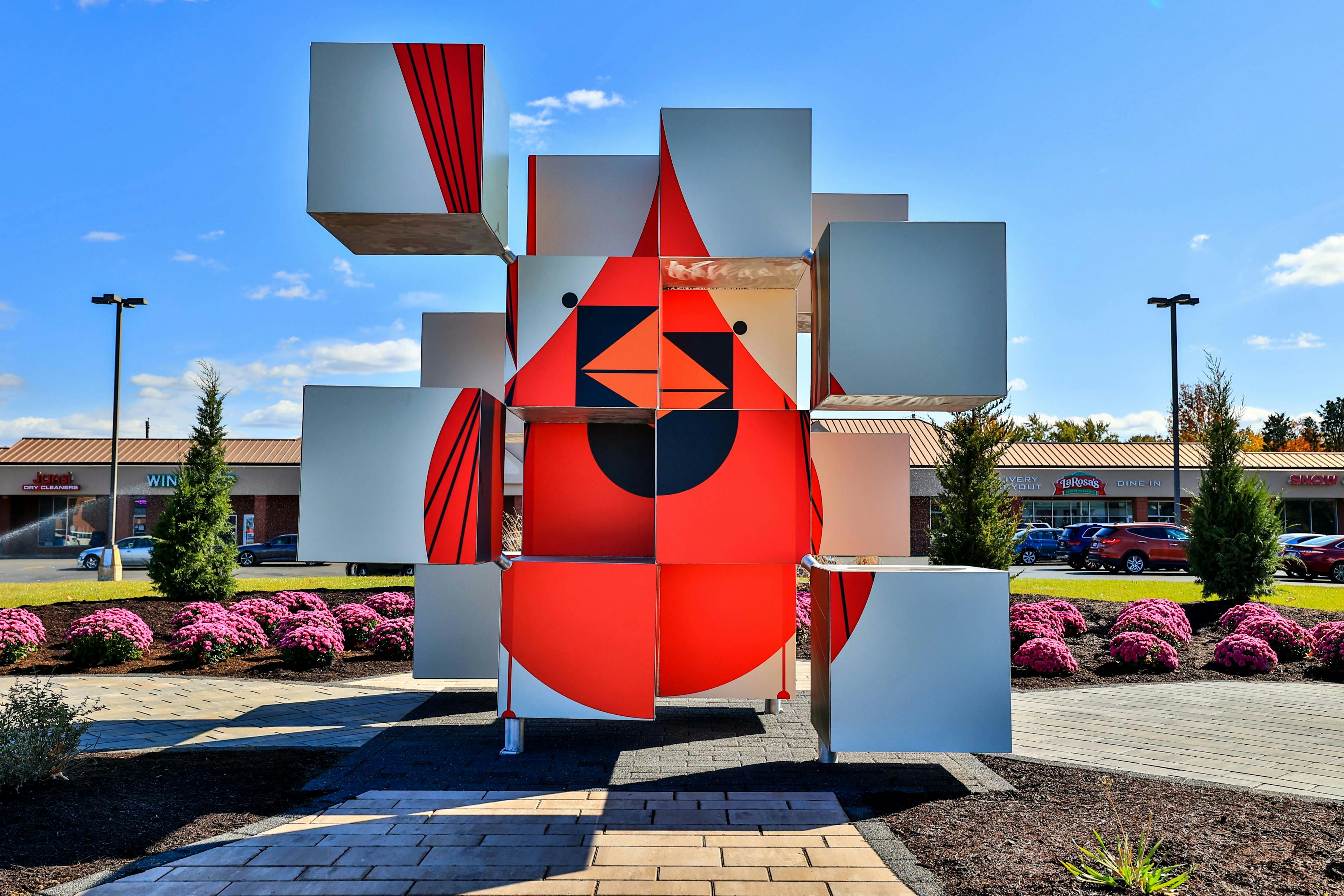1921 Washburn Street Northside, OH 45223
4
Bed
2/2
Bath
2,581
Sq. Ft
0.14
Acres
$437,000
MLS# 1835937
4 BR
2/2 BA
2,581 Sq. Ft
0.14 AC
Photos
Map
Photos
Map
More About 1921 Washburn Street
This single family property is located in Northside, Hamilton County, OH (School District: Cincinnati Public Schools) and was sold on 5/15/2025 for $437,000. At the time of sale, 1921 Washburn Street had 4 bedrooms, 4 bathrooms and a total of 2581 finished square feet. The image above is for reference at the time of listing/sale and may no longer accurately represent the property.
Get Property Estimate
How does your home compare?
Information Refreshed: 5/19/2025 10:33 AM
Property Details
MLS#:
1835937Type:
Single FamilySq. Ft:
2,581County:
HamiltonAge:
7Appliances:
Oven/Range, Dishwasher, Refrigerator, Microwave, Garbage Disposal, Washer, DryerArchitecture:
TraditionalBasement:
Concrete Floor, Bath Rough-InBasement Type:
FullConstruction:
Brick, Vinyl Siding, StoneCooling:
Central AirFireplace:
GasGarage:
Garage Attached, FrontGarage Spaces:
2Gas:
NaturalGreat Room:
Fireplace, Laminate FloorHeating:
Gas, Forced AirHOA Fee:
350HOA Fee Period:
AnnuallyInside Features:
Multi Panel Doors, 9Ft + Ceiling, Natural WoodworkKitchen:
Pantry, Wood Cabinets, Walkout, Laminate Floor, Eat-In, Gourmet, Island, Quartz CountersLot Description:
0.139 ac.Misc:
Ceiling Fan, 220 VoltParking:
On Street, DrivewayPrimary Bedroom:
Bath AdjoinsS/A Taxes:
655School District:
Cincinnati Public SchoolsSewer:
Public SewerWater:
Public
Rooms
Bath 1:
F (Level: 2)Bath 2:
F (Level: 2)Bedroom 1:
18x15 (Level: 2)Bedroom 2:
13x13 (Level: 2)Bedroom 3:
15x14 (Level: 2)Bedroom 4:
13x11 (Level: 2)Entry:
9x7 (Level: 1)Great Room:
18x15 (Level: 1)Laundry Room:
11x6 (Level: 1)Living Room:
12x11 (Level: 1)Recreation Room:
13x11 (Level: 2)
Online Views:
This listing courtesy of Matthew Riley (513) 607-9329 , Harrison Office (513) 367-1900
Explore Northside & Surrounding Area
Monthly Cost
Mortgage Calculator
*The rates & payments shown are illustrative only.
Payment displayed does not include taxes and insurance. Rates last updated on 7/24/2025 from Freddie Mac Primary Mortgage Market Survey. Contact a loan officer for actual rate/payment quotes.
Payment displayed does not include taxes and insurance. Rates last updated on 7/24/2025 from Freddie Mac Primary Mortgage Market Survey. Contact a loan officer for actual rate/payment quotes.

Sell with Sibcy Cline
Enter your address for a free market report on your home. Explore your home value estimate, buyer heatmap, supply-side trends, and more.
Must reads
The data relating to real estate for sale on this website comes in part from the Broker Reciprocity programs of the MLS of Greater Cincinnati, Inc. Those listings held by brokerage firms other than Sibcy Cline, Inc. are marked with the Broker Reciprocity logo and house icon. The properties displayed may not be all of the properties available through Broker Reciprocity. Copyright© 2022 Multiple Listing Services of Greater Cincinnati / All Information is believed accurate, but is NOT guaranteed.






