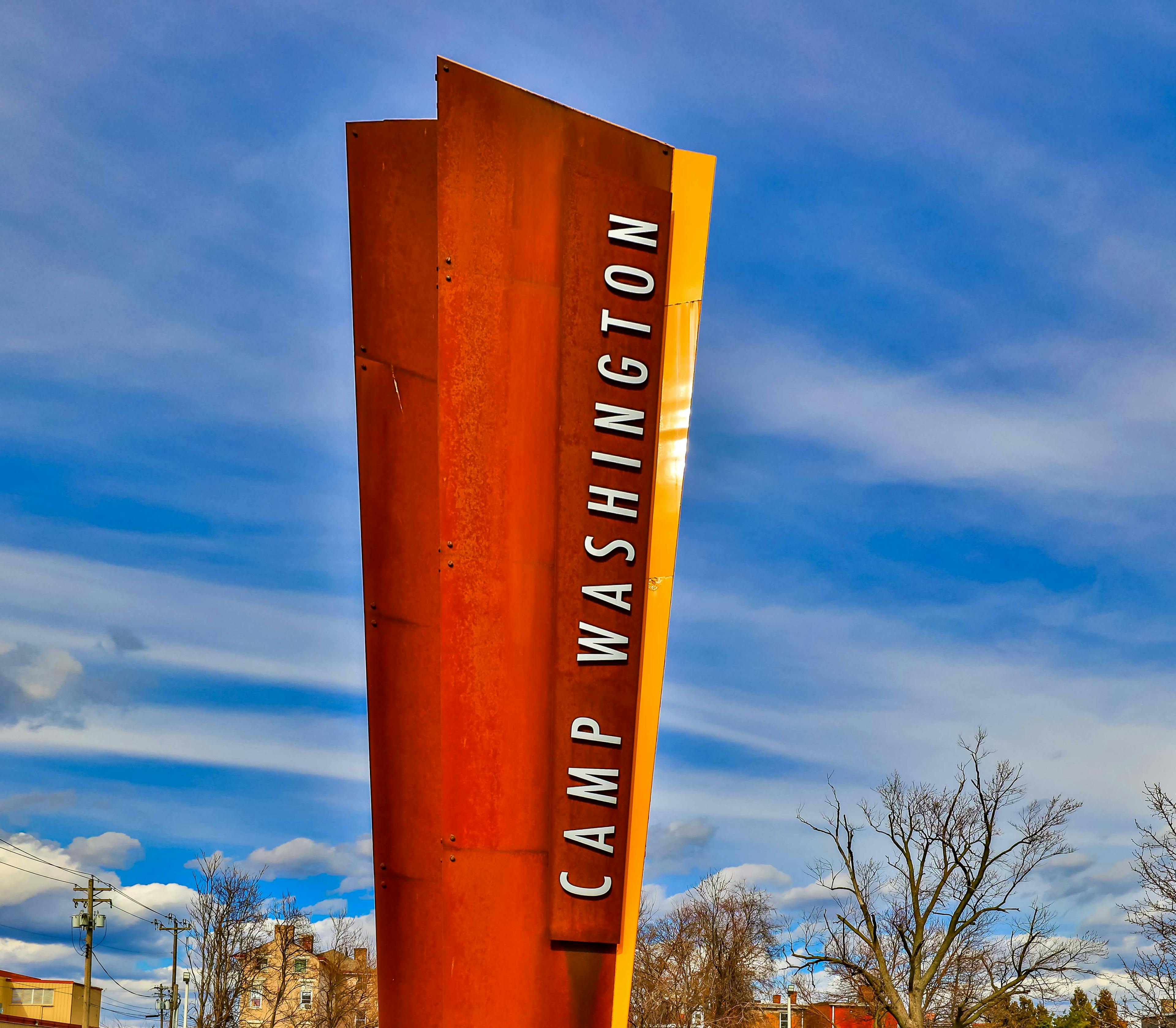5 Estelle Street Mt. Auburn, OH 45219
4
Bed
2/1
Bath
1,704
Sq. Ft
0.03
Acres
$299,950
MLS# 1835592
4 BR
2/1 BA
1,704 Sq. Ft
0.03 AC
Photos
Map
Photos
Map
More About 5 Estelle Street
This charming Mt. Auburn home with stunning city views, offering the perfect balance of urban living & tranquil retreat. This versatile property is currently being used as a rental until July 2026, making it a fantastic investment opportunity. Cosmetic updates completed in 2020, this home boasts an abundance of natural light and hardwood floors throughout. The open-concept kitchen & family room provide an inviting space for entertaining or unwinding while enjoying breathtaking sunsets over downtown. Two full bathrooms adds convenience, catering to all your needs. Fresh exterior paint enhances its curb appeal, making it stand out on the block. Each level of this delightful home offers access to outdoor balconies, giving you the perfect place to relax and take in the views. Located just a short walk from OTR, The Christ Hospital, & Jackson Hill Park, this property offers easy access to everywhere you want to be!
Connect with a loan officer to get started!
Directions to this Listing
: North on Sycamore, left on Auburn, Left on Estelle; or south on Auburn, right on Estelle
Information Refreshed: 7/14/2025 8:56 AM
Property Details
MLS#:
1835592Type:
Single FamilySq. Ft:
1,704County:
HamiltonAge:
125Appliances:
Oven/Range, Dishwasher, Refrigerator, Microwave, Garbage Disposal, Washer, DryerArchitecture:
TraditionalBasement:
FinishedBasement Type:
FullConstruction:
Vinyl Siding, Wood SidingCooling:
Central AirGarage:
NoneGas:
NaturalHeating:
Forced AirKitchen:
Wood FloorLot Description:
25x47Misc:
Ceiling Fan, Recessed Lights, Busline Near, Smoke AlarmParking:
On Street, OtherPrimary Bedroom:
Wood FloorS/A Taxes:
2252School District:
Cincinnati Public SchoolsSewer:
Public SewerView:
CityWater:
Public
Rooms
Bath 1:
F (Level: 2)Bath 2:
F (Level: L)Bath 3:
P (Level: 1)Bedroom 1:
16x14 (Level: 2)Bedroom 2:
16x14 (Level: 2)Bedroom 3:
16x12 (Level: Lower)Bedroom 4:
10x13 (Level: Lower)Family Room:
16x12 (Level: 1)Laundry Room:
5x4 (Level: 1)
Online Views:
This listing courtesy of Dania Barazi (330) 217-4769 , The Barazi Group LLC (513) 560-8819
Explore Mt. Auburn & Surrounding Area
Monthly Cost
Mortgage Calculator
*The rates & payments shown are illustrative only.
Payment displayed does not include taxes and insurance. Rates last updated on 7/10/2025 from Freddie Mac Primary Mortgage Market Survey. Contact a loan officer for actual rate/payment quotes.
Payment displayed does not include taxes and insurance. Rates last updated on 7/10/2025 from Freddie Mac Primary Mortgage Market Survey. Contact a loan officer for actual rate/payment quotes.

Sell with Sibcy Cline
Enter your address for a free market report on your home. Explore your home value estimate, buyer heatmap, supply-side trends, and more.
Must reads
The data relating to real estate for sale on this website comes in part from the Broker Reciprocity programs of the MLS of Greater Cincinnati, Inc. Those listings held by brokerage firms other than Sibcy Cline, Inc. are marked with the Broker Reciprocity logo and house icon. The properties displayed may not be all of the properties available through Broker Reciprocity. Copyright© 2022 Multiple Listing Services of Greater Cincinnati / All Information is believed accurate, but is NOT guaranteed.






