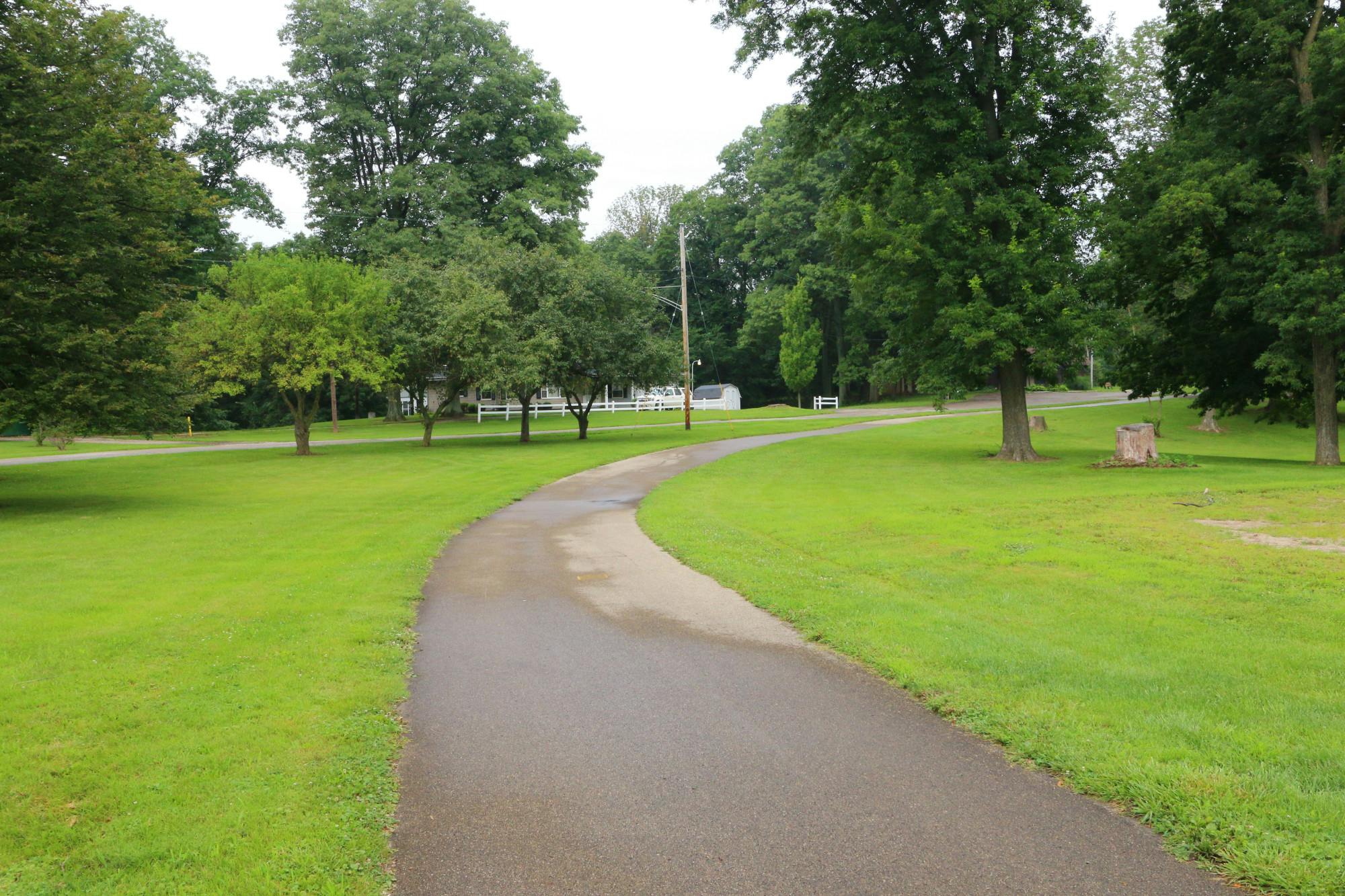504 W Lake Avenue New Carlisle, OH 45344
3
Bed
2
Bath
1,652
Sq. Ft
0.77
Acres
$310,000
MLS# 931062
3 BR
2 BA
1,652 Sq. Ft
0.77 AC
Photos
Map
Photos
Map
More About 504 W Lake Avenue
This single family property is located in New Carlisle, Clark County, OH (School District: Tecumseh Local) and was sold on 5/30/2025 for $310,000. At the time of sale, 504 W Lake Avenue had 3 bedrooms, 2 bathrooms and a total of 1652 finished square feet. The image above is for reference at the time of listing/sale and may no longer accurately represent the property.
Get Property Estimate
How does your home compare?
Information Refreshed: 5/30/2025 4:36 PM
Property Details
MLS#:
931062Type:
Single FamilySq. Ft:
1,652County:
ClarkAge:
72Appliances:
Built In Oven, Electric Water Heater, Garbage Disposal, Dryer, Dishwasher, Microwave, Refrigerator, WasherBasement:
Partial, UnfinishedConstruction:
BrickCooling:
Central AirFireplace:
Gas, OneGarage Spaces:
1Heating:
Forced Air, Natural GasInside Features:
Ceiling FansLevels:
1 StoryLot Description:
irreg.Outside:
Deck, Patio, PorchParking:
Detached, Garage, One Car Garage, Garage Door Opener, Storage, Attached, Two Car GarageSchool District:
Tecumseh LocalWater:
Public, WellWindows:
Vinyl
Rooms
Bedroom 2:
11x11 (Level: Main)Bedroom 3:
14x11 (Level: Main)Bedroom 4:
14x11 (Level: Main)Dining Room:
13x12 (Level: Main)Kitchen:
12x12 (Level: Main)Laundry Room:
16x6 (Level: Main)Living Room:
21x13 (Level: Main)Other Room 1:
21x11 (Level: Main)
Online Views:
0This listing courtesy of Marcia Moore (937) 286-2215 , Coldwell Banker Heritage (937) 890-2200
Explore New Carlisle & Surrounding Area
Monthly Cost
Mortgage Calculator
*The rates & payments shown are illustrative only.
Payment displayed does not include taxes and insurance. Rates last updated on 6/26/2025 from Freddie Mac Primary Mortgage Market Survey. Contact a loan officer for actual rate/payment quotes.
Payment displayed does not include taxes and insurance. Rates last updated on 6/26/2025 from Freddie Mac Primary Mortgage Market Survey. Contact a loan officer for actual rate/payment quotes.

Sell with Sibcy Cline
Enter your address for a free market report on your home. Explore your home value estimate, buyer heatmap, supply-side trends, and more.
Must reads
The data relating to real estate for sale on this website comes in part from the Broker Reciprocity program of the Dayton REALTORS® MLS IDX Database. Real estate listings from the Dayton REALTORS® MLS IDX Database held by brokerage firms other than Sibcy Cline, Inc. are marked with the IDX logo and are provided by the Dayton REALTORS® MLS IDX Database. Information is provided for personal, non-commercial use and may not be used for any purpose other than to identify prospective properties consumers may be interested in. Copyright© 2022 Dayton REALTORS® / Information deemed reliable but not guaranteed.






