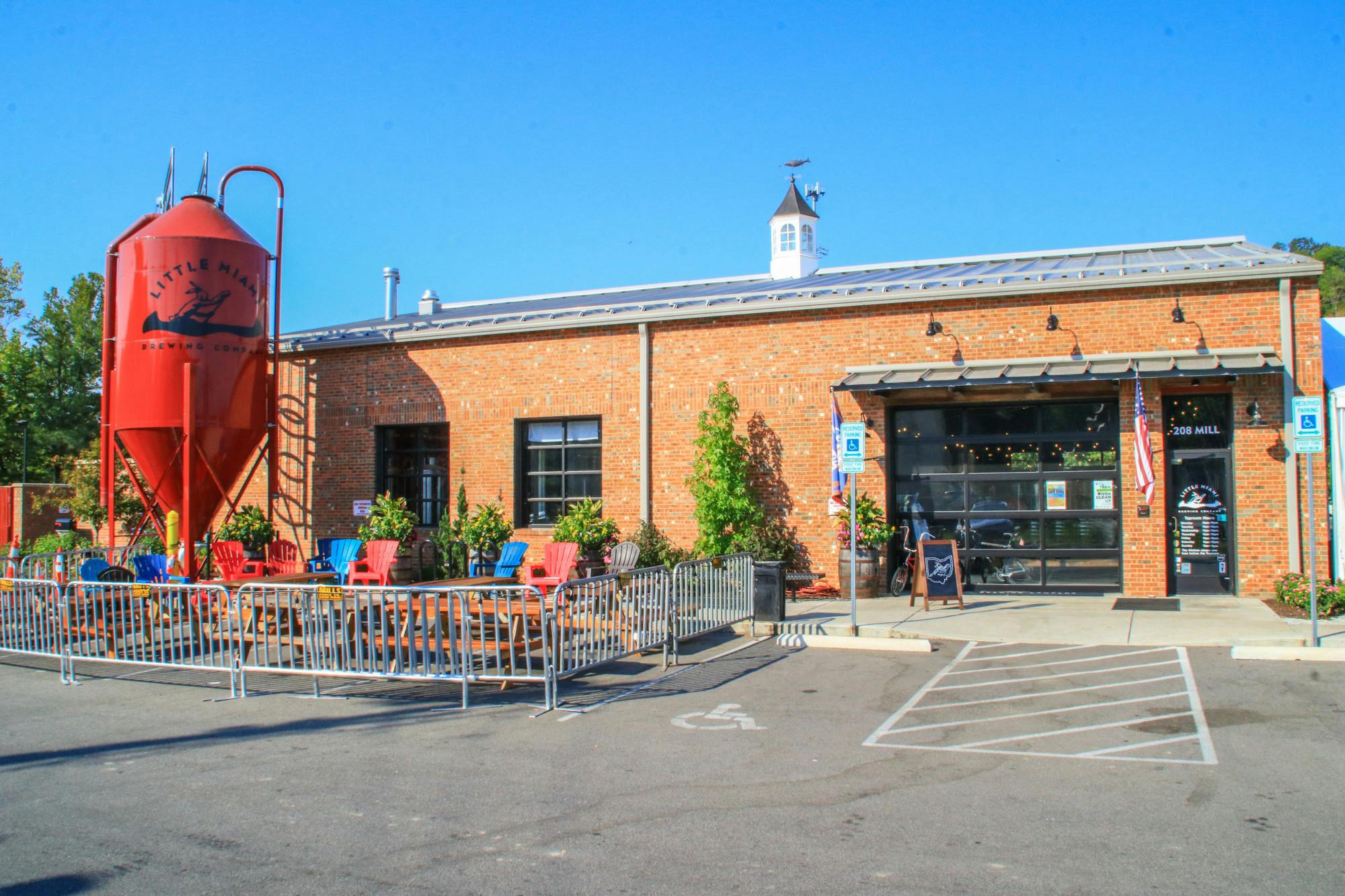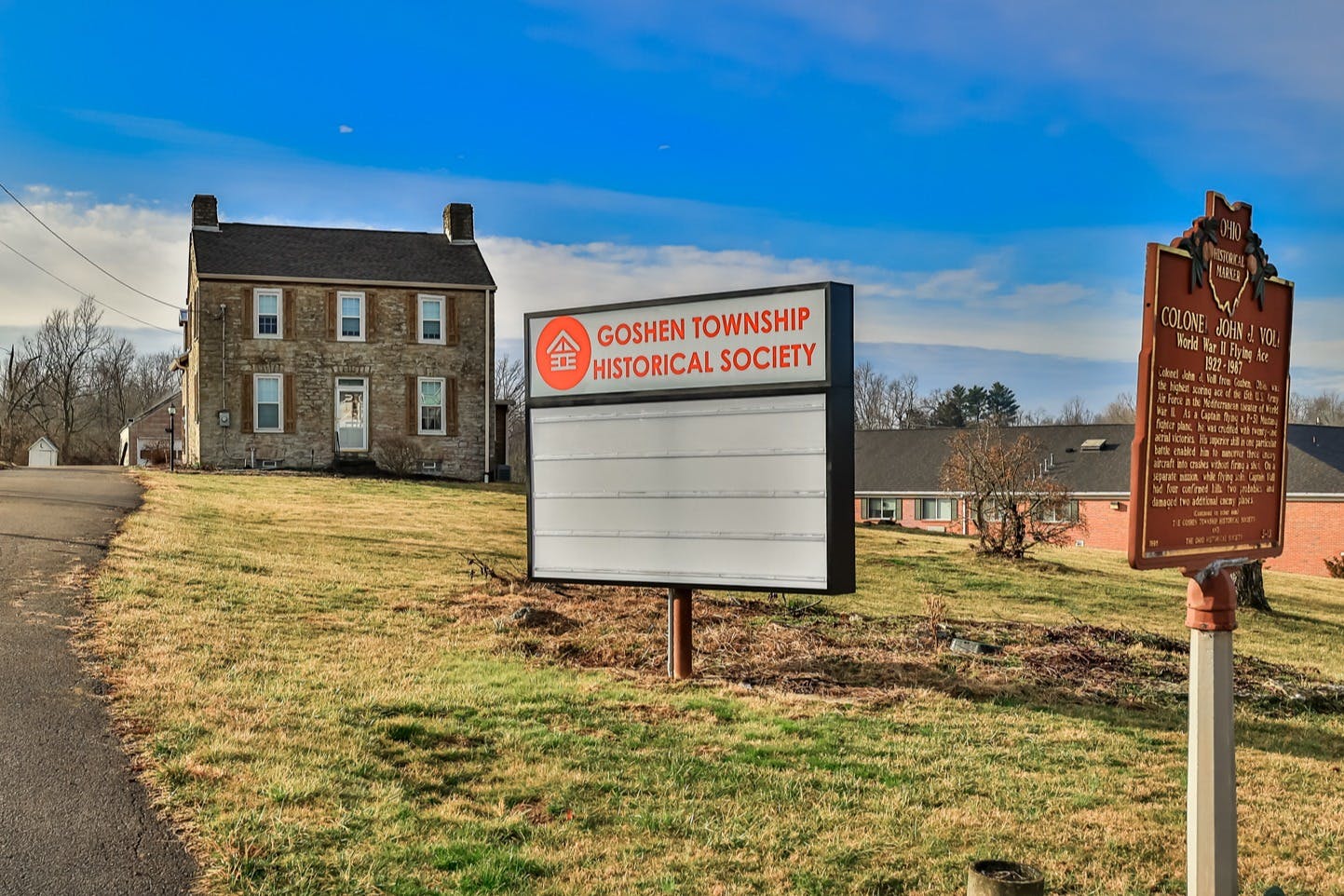6181 Branch Hill Miamiville Road Miami Township, OH 45140
3
Bed
3
Bath
1,701
Sq. Ft
3.58
Acres
$665,000
MLS# 930882
3 BR
3 BA
1,701 Sq. Ft
3.58 AC
Photos
Map
Photos
Map
More About 6181 Branch Hill Miamiville Road
This single family property is located in Miami Township, Clermont County, OH (School District: Milford Exempted Village) and was sold on 5/1/2025 for $665,000. At the time of sale, 6181 Branch Hill Miamiville Road had 3 bedrooms, 3 bathrooms and a total of 1701 finished square feet. The image above is for reference at the time of listing/sale and may no longer accurately represent the property.
Get Property Estimate
How does your home compare?
Information Refreshed: 5/05/2025 12:09 PM
Property Details
MLS#:
930882Type:
Single FamilySq. Ft:
1,701County:
ClermontAge:
63Appliances:
Tankless Water Heater, Dishwasher, Microwave, Refrigerator, Range, Water SoftenerArchitecture:
RanchBasement:
FinishedConstruction:
Fiber Cement, Brick, Wood SidingCooling:
Central AirFireplace:
Wood BurningGarage Spaces:
2Heating:
Forced Air, Natural GasInside Features:
Butcher Block Counters, Granite Counters, Jetted Tub, Remodeled, Vaulted Ceilings, Walk In ClosetsLevels:
1 StoryLot Description:
3.56Parking:
Detached, Garage, Two Car GarageSchool District:
Milford Exempted VillageSewer:
SepticWater:
PublicWindows:
Wood Frames
Rooms
Bedroom 1:
16x14 (Level: Main)Bedroom 2:
13x11 (Level: Lower)Bedroom 3:
14x10 (Level: Lower)Dining Room:
15x11 (Level: Main)Kitchen:
21x14 (Level: Main)Living Room:
25x21 (Level: Main)Recreation Room:
25x20 (Level: Lower)
Online Views:
This listing courtesy of Angie Quebman (812) 498-2379 , Keller Williams Advisors Rlty (513) 766-9200
Explore Miami Township (East) & Surrounding Area
Monthly Cost
Mortgage Calculator
*The rates & payments shown are illustrative only.
Payment displayed does not include taxes and insurance. Rates last updated on 7/24/2025 from Freddie Mac Primary Mortgage Market Survey. Contact a loan officer for actual rate/payment quotes.
Payment displayed does not include taxes and insurance. Rates last updated on 7/24/2025 from Freddie Mac Primary Mortgage Market Survey. Contact a loan officer for actual rate/payment quotes.

Sell with Sibcy Cline
Enter your address for a free market report on your home. Explore your home value estimate, buyer heatmap, supply-side trends, and more.
Must reads
The data relating to real estate for sale on this website comes in part from the Broker Reciprocity program of the Dayton REALTORS® MLS IDX Database. Real estate listings from the Dayton REALTORS® MLS IDX Database held by brokerage firms other than Sibcy Cline, Inc. are marked with the IDX logo and are provided by the Dayton REALTORS® MLS IDX Database. Information is provided for personal, non-commercial use and may not be used for any purpose other than to identify prospective properties consumers may be interested in. Copyright© 2022 Dayton REALTORS® / Information deemed reliable but not guaranteed.




