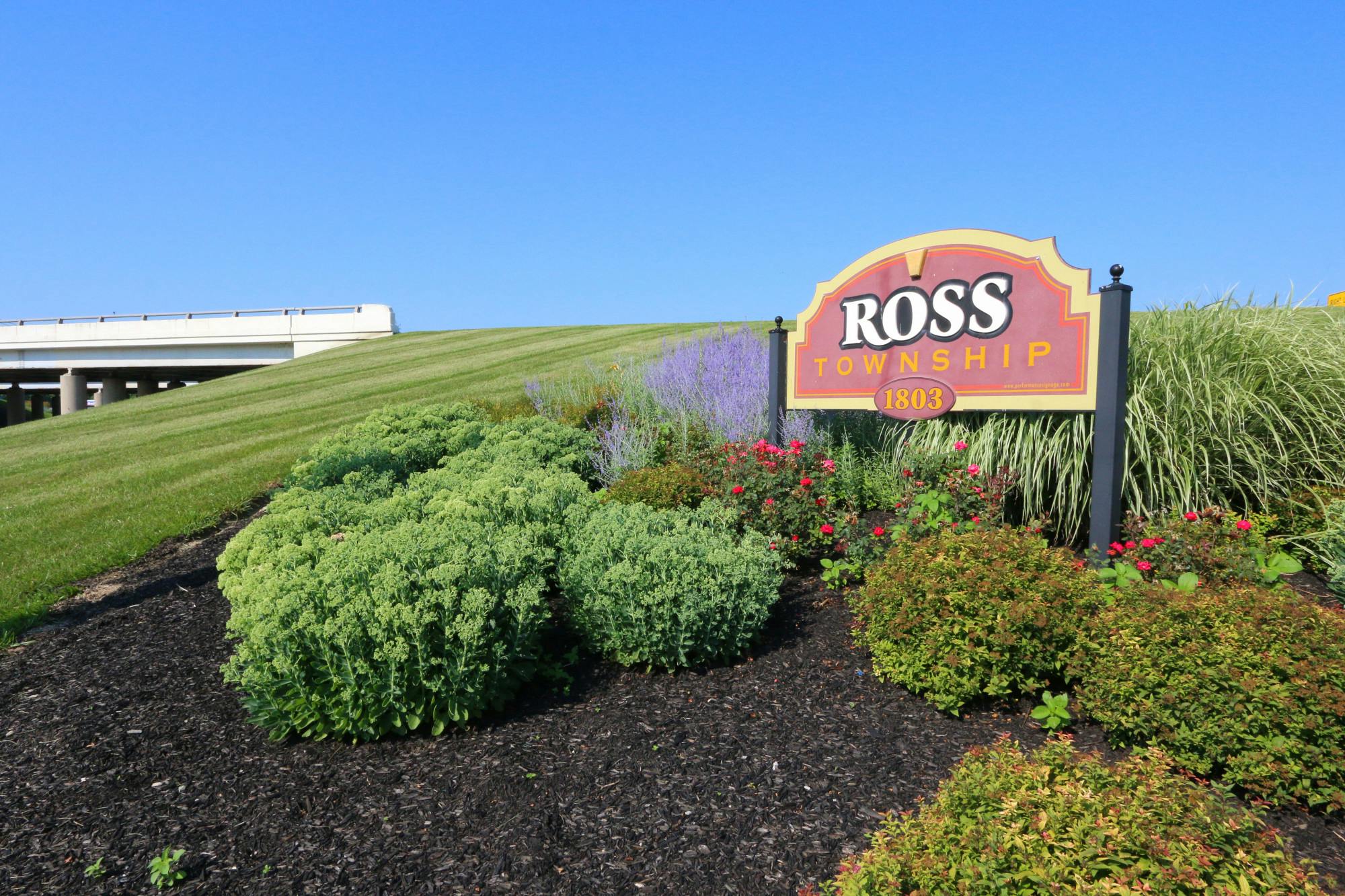6942 Maple Crest Court Fairfield Twp., OH 45011
4
Bed
2/1
Bath
2,798
Sq. Ft
0.56
Acres
$455,000
MLS# 1835456
4 BR
2/1 BA
2,798 Sq. Ft
0.56 AC
Photos
Map
Photos
Map
More About 6942 Maple Crest Court
This single family property is located in Fairfield Twp., Butler County, OH (School District: Fairfield City) and was sold on 5/16/2025 for $455,000. At the time of sale, 6942 Maple Crest Court had 4 bedrooms, 3 bathrooms and a total of 2798 finished square feet. The image above is for reference at the time of listing/sale and may no longer accurately represent the property.
Get Property Estimate
How does your home compare?
Information Refreshed: 5/17/2025 12:10 PM
Property Details
MLS#:
1835456Type:
Single FamilySq. Ft:
2,798County:
ButlerAge:
31Appliances:
Oven/Range, Dishwasher, Refrigerator, Microwave, Garbage DisposalArchitecture:
TransitionalBasement:
UnfinishedBasement Type:
FullConstruction:
BrickCooling:
Central AirFence:
MetalGarage:
Garage Detached, OversizedGarage Spaces:
4Gas:
NaturalHeating:
Gas, Forced AirInside Features:
Multi Panel Doors, 9Ft + Ceiling, Natural WoodworkKitchen:
Wood Cabinets, Marble/Granite/Slate, IslandMechanical Systems:
Garage Door Opener, Sump PumpPool:
In-GroundPrimary Bedroom:
Wall-to-Wall Carpet, Vaulted Ceiling, Bath Adjoins, Walk-in ClosetS/A Taxes:
2261School District:
Fairfield CitySewer:
Public SewerView:
WoodsWater:
Public
Rooms
Bath 1:
F (Level: 2)Bath 2:
F (Level: 2)Bath 3:
P (Level: 1)Bedroom 1:
15x14 (Level: 2)Bedroom 2:
14x12 (Level: 2)Bedroom 3:
12x14 (Level: 2)Bedroom 4:
13x13 (Level: 2)Breakfast Room:
10x17 (Level: 1)Dining Room:
12x13 (Level: 1)Entry:
13x13 (Level: 1)Family Room:
17x13 (Level: 1)Laundry Room:
7x16 (Level: 1)Living Room:
20x16 (Level: 1)
Online Views:
This listing courtesy of Melinda Baumann (513) 403-1968 , eXp Realty (866) 212-4991
Explore Fairfield Township & Surrounding Area
Monthly Cost
Mortgage Calculator
*The rates & payments shown are illustrative only.
Payment displayed does not include taxes and insurance. Rates last updated on 7/24/2025 from Freddie Mac Primary Mortgage Market Survey. Contact a loan officer for actual rate/payment quotes.
Payment displayed does not include taxes and insurance. Rates last updated on 7/24/2025 from Freddie Mac Primary Mortgage Market Survey. Contact a loan officer for actual rate/payment quotes.
Properties Similar to 6942 Maple Crest Court

Sell with Sibcy Cline
Enter your address for a free market report on your home. Explore your home value estimate, buyer heatmap, supply-side trends, and more.
Must reads
The data relating to real estate for sale on this website comes in part from the Broker Reciprocity programs of the MLS of Greater Cincinnati, Inc. Those listings held by brokerage firms other than Sibcy Cline, Inc. are marked with the Broker Reciprocity logo and house icon. The properties displayed may not be all of the properties available through Broker Reciprocity. Copyright© 2022 Multiple Listing Services of Greater Cincinnati / All Information is believed accurate, but is NOT guaranteed.






