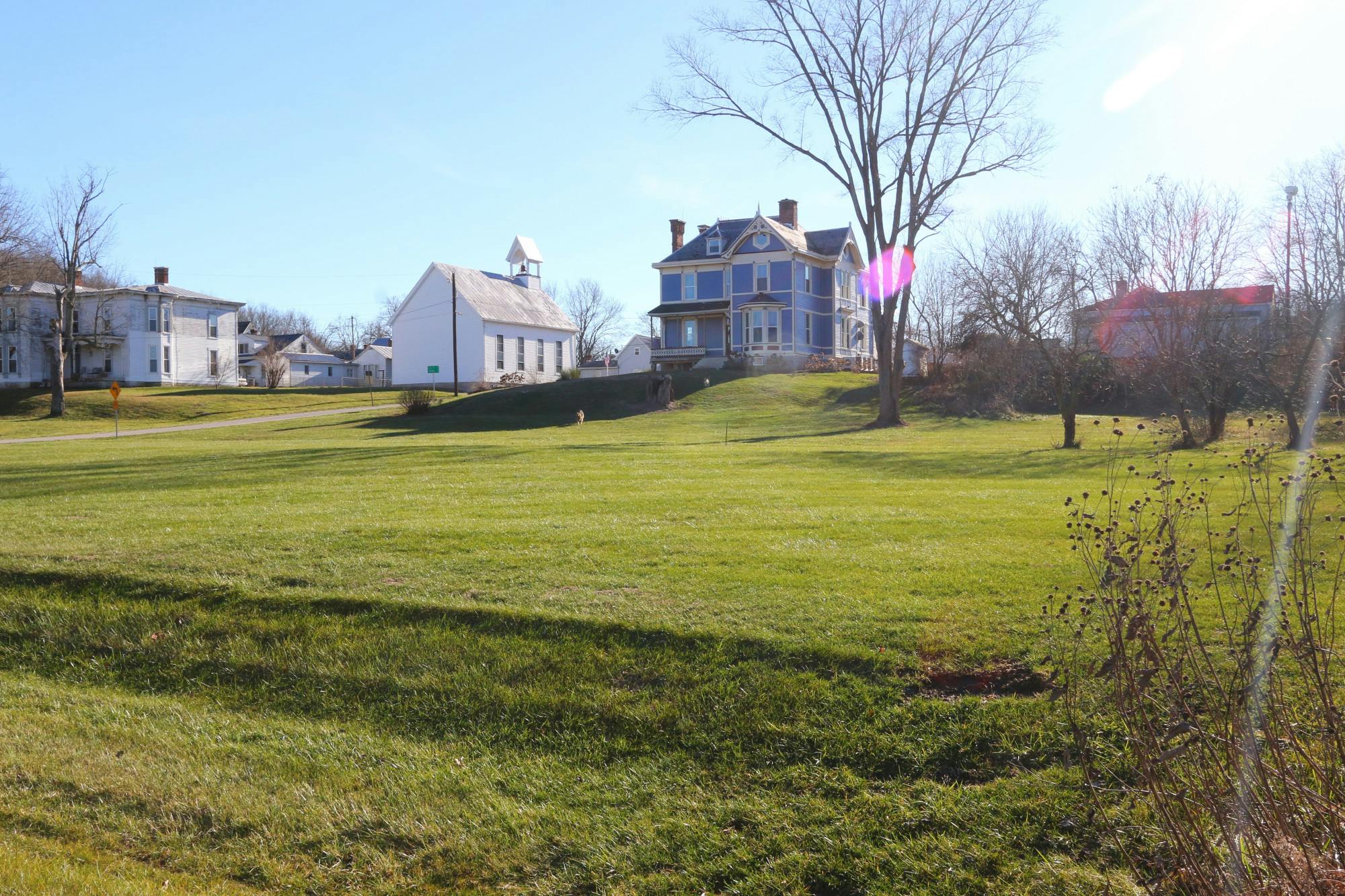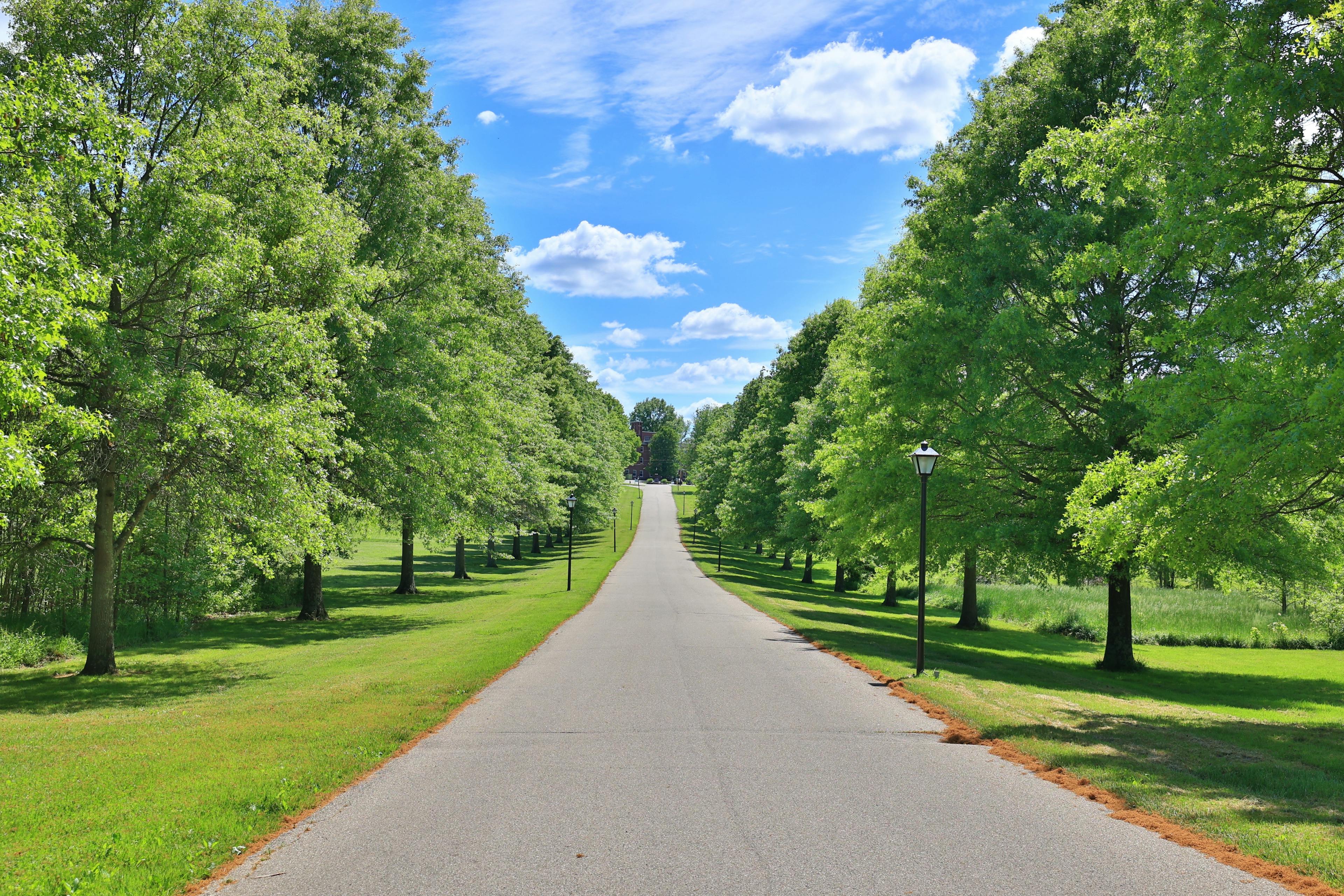2223 Bradford Road Foster, KY 41043
5
Bed
3/1
Bath
2,952
Sq. Ft
0.81
Acres
$297,600
MLS# 631100
5 BR
3/1 BA
2,952 Sq. Ft
0.81 AC
Photos
Map
Photos
Map
More About 2223 Bradford Road
This single family property is located in Foster, Bracken County, KY (School District: Bracken County) and was sold on 6/20/2025 for $297,600. At the time of sale, 2223 Bradford Road had 5 bedrooms, 4 bathrooms and a total of 2952 finished square feet. The image above is for reference at the time of listing/sale and may no longer accurately represent the property.
Get Property Estimate
How does your home compare?
Information Refreshed: 6/30/2025 10:22 AM
Property Details
MLS#:
631100Type:
Single FamilySq. Ft:
2,952County:
BrackenAge:
121Appliances:
Dishwasher, Refrigerator, Stainless Steel Appliance(s), Electric RangeArchitecture:
TransitionalBasement:
Crawl Space, Partial, Unfinished, Walk-Out AccessConstruction:
Vinyl SidingCooling:
Central AirFireplace:
Gas, Pellet StoveGarage Spaces:
2Heating:
Forced Air, Pellet Stove, PropaneInside Features:
Multi Panel Doors, Tile Counters, Walk-In Closet(s), Barn Door(s), Ceiling Fan(s), Eat-in Kitchen, High Ceilings, Pantry, Master DownstairsLevels:
3 StoryLot Description:
0.811 acreParking:
Driveway, Garage, Attached, Garage Faces SideSchool District:
Bracken CountySewer:
SepticWater:
Public
Rooms
Bathroom 1:
7x5 (Level: )Bathroom 2:
15x9 (Level: )Bathroom 3:
7x6 (Level: )Bedroom 1:
12x9 (Level: )Bedroom 2:
15x15 (Level: )Bedroom 3:
15x13 (Level: )Bedroom 4:
15x13 (Level: )Bedroom 5:
15x9 (Level: )Bonus Room:
24x20 (Level: )Breakfast Room:
12x9 (Level: )Dining Room:
15x15 (Level: )Kitchen:
18x11 (Level: )Living Room:
20x13 (Level: )
Online Views:
This listing courtesy of Teri Barnes (859) 462-5345 , Huff Realty - CC (859) 781-5100
Explore Foster & Surrounding Area
Monthly Cost
Mortgage Calculator
*The rates & payments shown are illustrative only.
Payment displayed does not include taxes and insurance. Rates last updated on 7/10/2025 from Freddie Mac Primary Mortgage Market Survey. Contact a loan officer for actual rate/payment quotes.
Payment displayed does not include taxes and insurance. Rates last updated on 7/10/2025 from Freddie Mac Primary Mortgage Market Survey. Contact a loan officer for actual rate/payment quotes.

Sell with Sibcy Cline
Enter your address for a free market report on your home. Explore your home value estimate, buyer heatmap, supply-side trends, and more.
Must reads
The data relating to real estate for sale on this website comes in part from the Broker Reciprocity programs of the Northern Kentucky Multiple Listing Service, Inc.Those listings held by brokerage firms other than Sibcy Cline, Inc. are marked with the Broker Reciprocity logo and house icon. The properties displayed may not be all of the properties available through Broker Reciprocity. Copyright© 2022 Northern Kentucky Multiple Listing Service, Inc. / All Information is believed accurate, but is NOT guaranteed.


