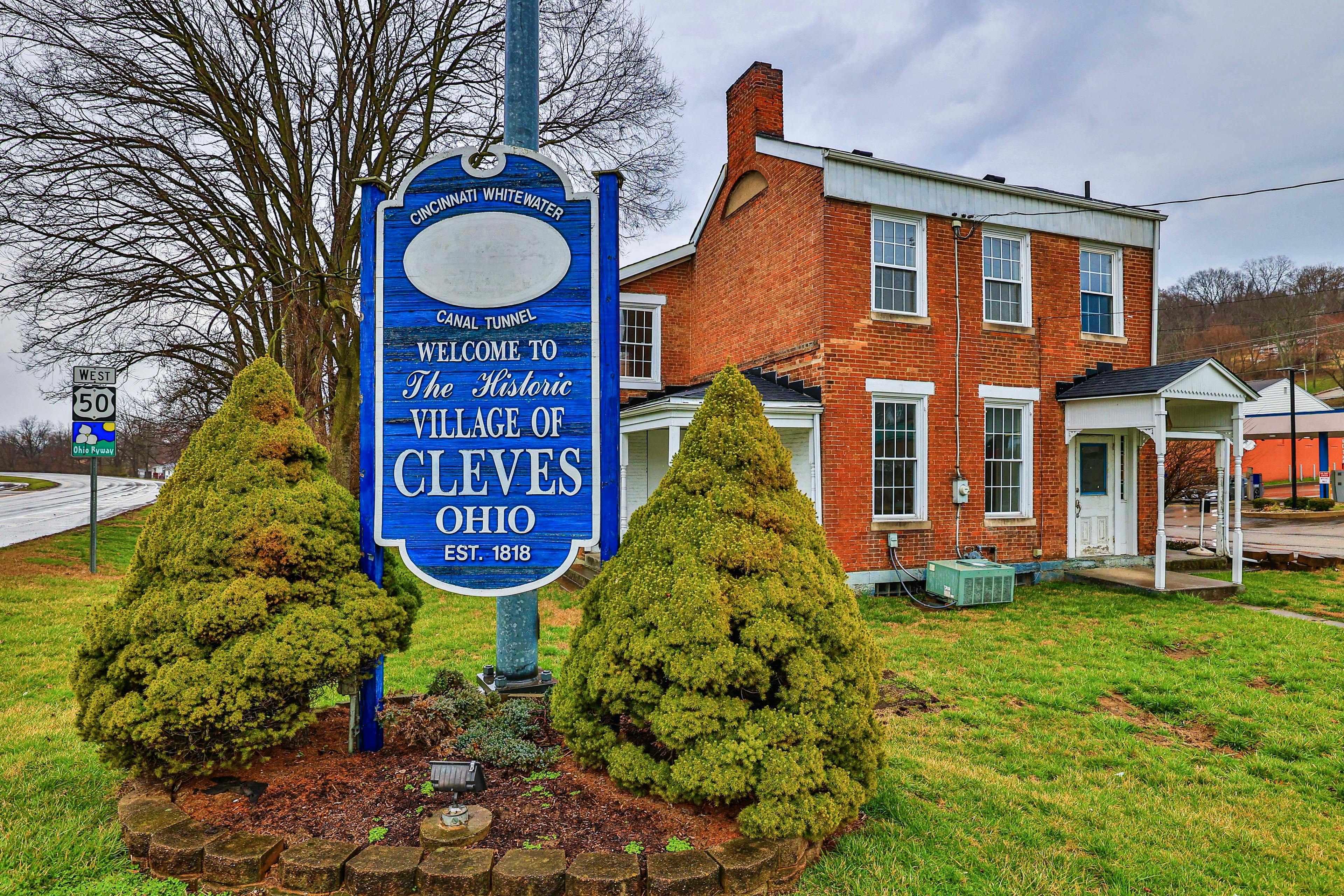20160 Alpine Drive Hidden Valley, IN 47025
3
Bed
2/1
Bath
0.73
Acres
$382,972
MLS# 1835171
3 BR
2/1 BA
0.73 AC
Photos
Map
Photos
Map
More About 20160 Alpine Drive
This single family property is located in Hidden Valley, Dearborn County, IN (School District: Sunman-Dearborn Com School Corp) and was sold on 5/2/2025 for $382,972. At the time of sale, 20160 Alpine Drive had 3 bedrooms and 3 bathrooms. The image above is for reference at the time of listing/sale and may no longer accurately represent the property.
Get Property Estimate
How does your home compare?
Information Refreshed: 5/03/2025 1:50 PM
Property Details
MLS#:
1835171Type:
Single FamilyCounty:
DearbornAge:
37Appliances:
Oven/Range, Dishwasher, Refrigerator, Garbage Disposal, Washer, Dryer, Gas CooktopArchitecture:
Ranch, TransitionalBasement:
Finished, Fireplace, Vinyl Floor, Glass Blk WindBasement Type:
FullConstruction:
BrickCooling:
Central Air, Ceiling FansFence:
InvisibleFireplace:
Wood, Stove, BrickGarage:
Garage Attached, FrontGarage Spaces:
2Gas:
NaturalGreat Room:
Fireplace, Other, Walkout, Wood FloorHeating:
Heat Pump, Forced Air, Dual Fuel, Gas Furn EF Rtd 95%+, Program ThermostatHOA Features:
Clubhouse, Association Dues, Professional Mgt, Landscaping, Snow Removal, Security, Play Area, Exercise Facility, Walking Trails, Trash, Water, Pool, Tennis, Golf, SewerHOA Fee:
1581HOA Fee Period:
AnnuallyInside Features:
Multi Panel Doors, Vaulted Ceiling(s), Beam Ceiling, Other, Natural WoodworkKitchen:
Pantry, Wood Cabinets, Other, Solid Surface Ctr, Wood FloorLot Description:
190 x 198 x 69 x 225Mechanical Systems:
Garage Door Opener, Water SoftenerMisc:
Ceiling Fan, Cable, Other, Smoke AlarmParking:
Gravel, DrivewayPrimary Bedroom:
Wall-to-Wall Carpet, Other, Bath Adjoins, Walk-in Closet, Dressing AreaS/A Taxes:
1407School District:
Sunman-Dearborn Com School CorpSewer:
Public SewerView:
WoodsWater:
Public
Rooms
Bath 1:
F (Level: 1)Bath 2:
F (Level: 1)Bath 3:
P (Level: L)Bedroom 1:
14x12 (Level: 1)Bedroom 2:
11x11 (Level: 1)Bedroom 3:
12x11 (Level: 1)Dining Room:
14x10 (Level: 1)Entry:
7x6 (Level: 1)Family Room:
31x21 (Level: Lower)Great Room:
17x14 (Level: 1)Kitchen:
13x11 (Level: 1)Laundry Room:
5x4 (Level: 1)Recreation Room:
14x5 (Level: Lower)Study:
14x12 (Level: Lower)
Online Views:
This listing courtesy of Kathy Patterson (513) 535-2877 , Premier Properties (812) 537-9669
Explore Hidden Valley & Surrounding Area
Monthly Cost
Mortgage Calculator
*The rates & payments shown are illustrative only.
Payment displayed does not include taxes and insurance. Rates last updated on 7/31/2025 from Freddie Mac Primary Mortgage Market Survey. Contact a loan officer for actual rate/payment quotes.
Payment displayed does not include taxes and insurance. Rates last updated on 7/31/2025 from Freddie Mac Primary Mortgage Market Survey. Contact a loan officer for actual rate/payment quotes.

Sell with Sibcy Cline
Enter your address for a free market report on your home. Explore your home value estimate, buyer heatmap, supply-side trends, and more.
Must reads
The data relating to real estate for sale on this website comes in part from the Broker Reciprocity programs of the MLS of Greater Cincinnati, Inc. Those listings held by brokerage firms other than Sibcy Cline, Inc. are marked with the Broker Reciprocity logo and house icon. The properties displayed may not be all of the properties available through Broker Reciprocity. Copyright© 2022 Multiple Listing Services of Greater Cincinnati / All Information is believed accurate, but is NOT guaranteed.





