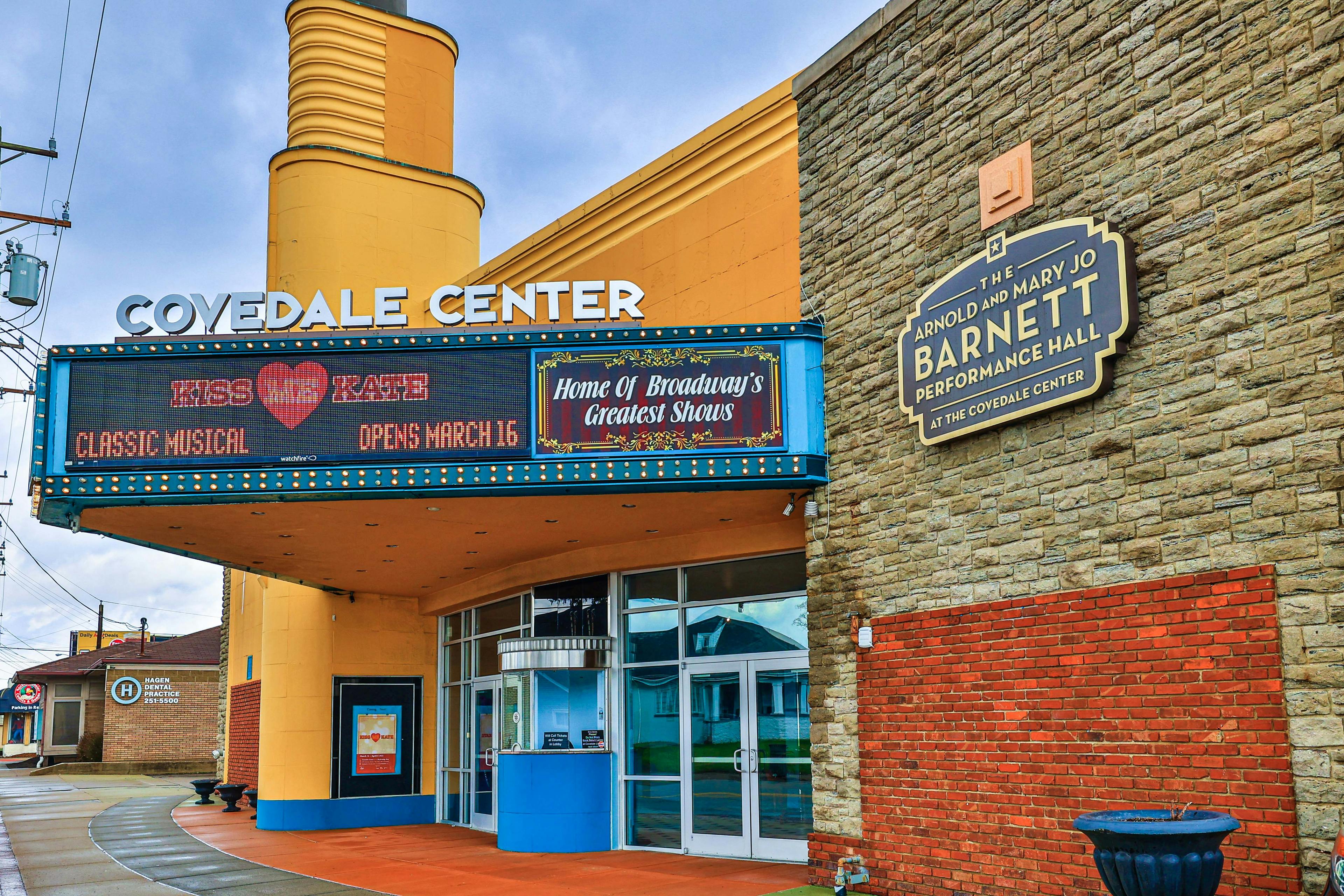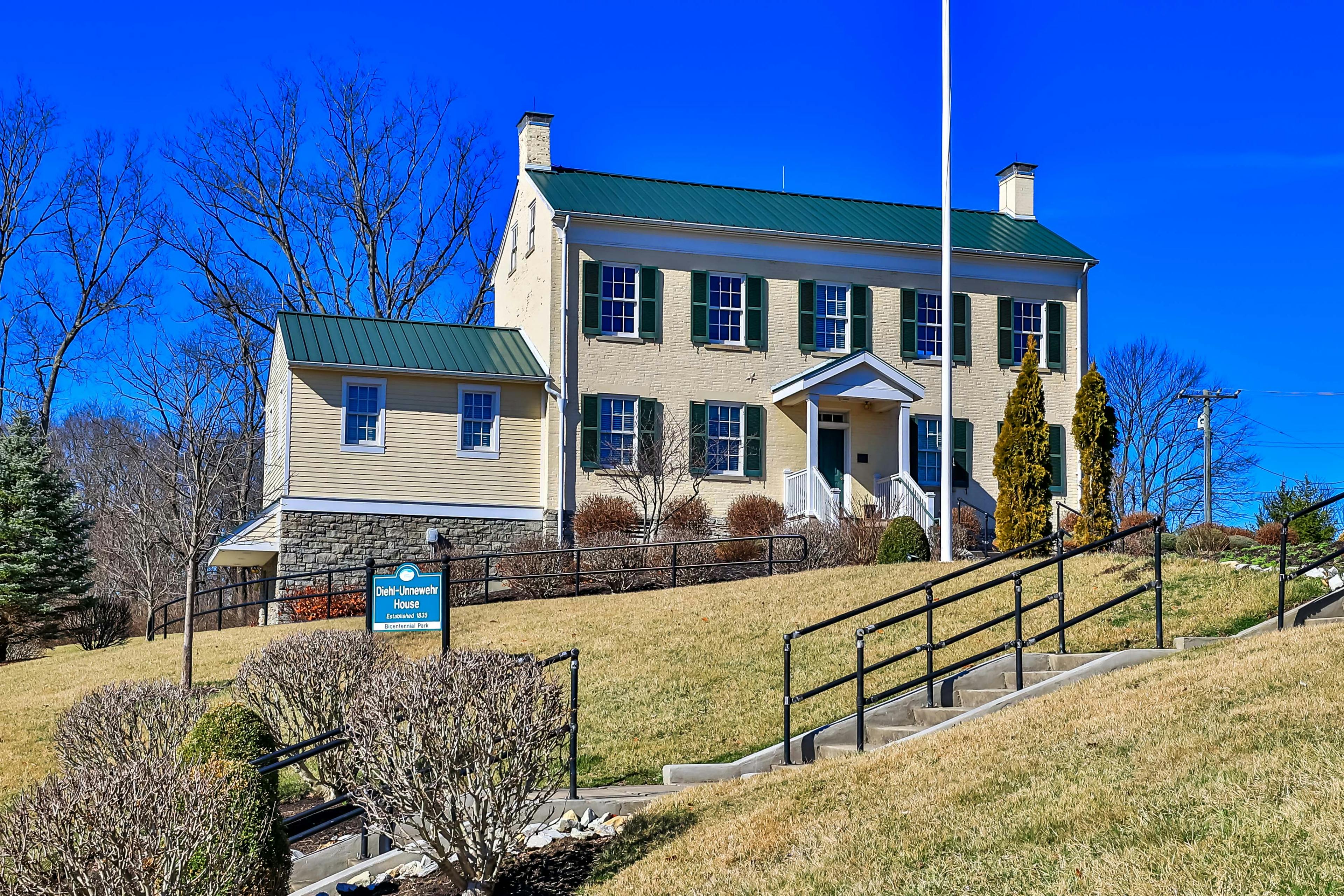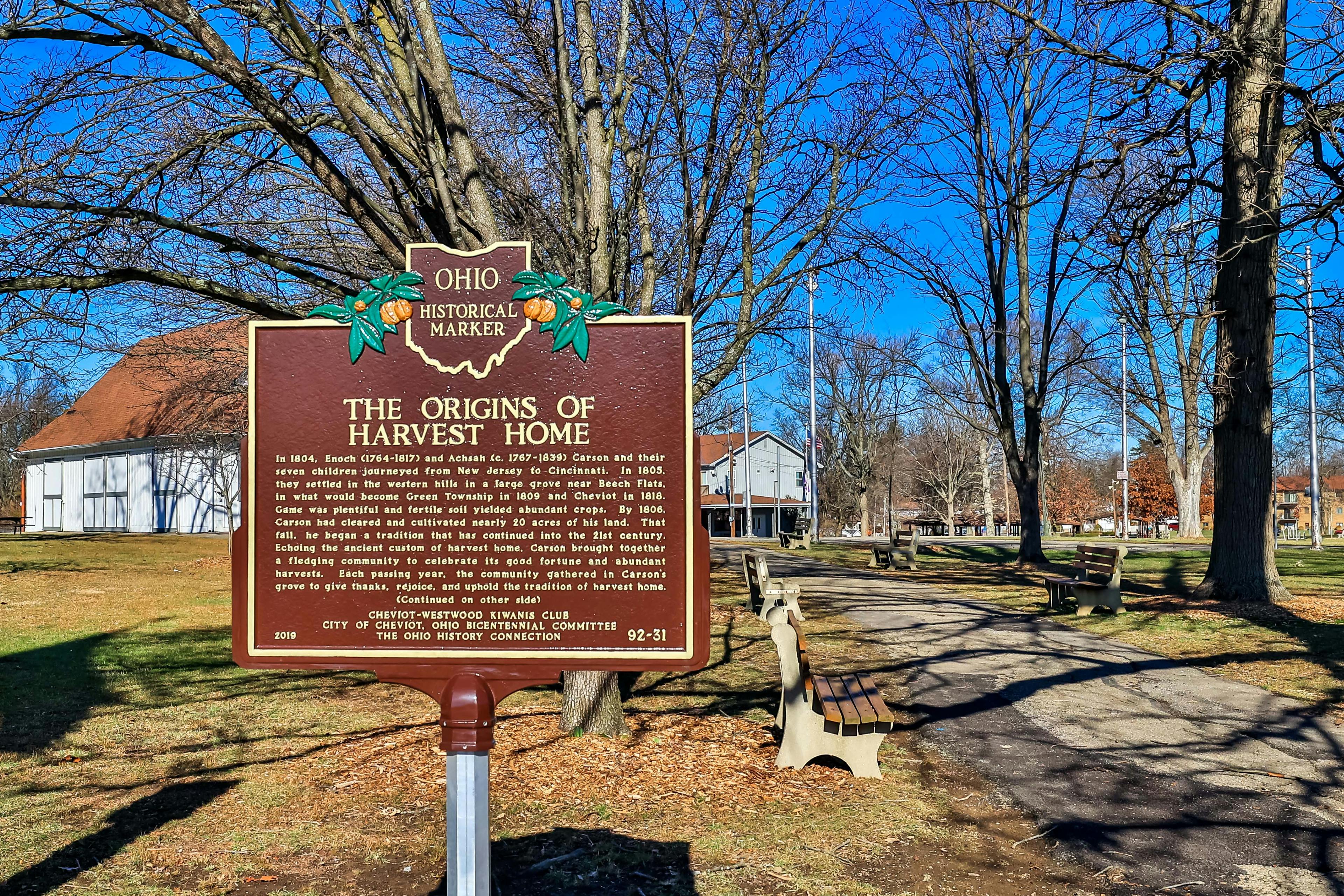5296 Eaglesnest Drive 50 Bridgetown, OH 45248
2
Bed
2
Bath
1,092
Sq. Ft
5.09
Acres
$155,900
MLS# 1834825
2 BR
2 BA
1,092 Sq. Ft
5.09 AC
Photos
Map
Photos
Map
More About 5296 Eaglesnest Drive 50
This condominium property is located in Bridgetown, Hamilton County, OH (School District: Oak Hills Local) and was sold on 4/28/2025 for $155,900. At the time of sale, 5296 Eaglesnest Drive 50 had 2 bedrooms, 2 bathrooms and a total of 1092 finished square feet. The image above is for reference at the time of listing/sale and may no longer accurately represent the property.
Get Property Estimate
How does your home compare?
Information Refreshed: 5/21/2025 11:17 AM
Property Details
MLS#:
1834825Type:
CondominiumSq. Ft:
1,092County:
HamiltonAge:
40Appliances:
Oven/Range, Dishwasher, Refrigerator, Microwave, Washer, DryerArchitecture:
TraditionalBasement Type:
NoneConstruction:
BrickCooling:
Central Air, Ceiling FansFireplace:
WoodGarage:
Garage Detached, SharedGarage Spaces:
1Gas:
NoneHeating:
Heat Pump, Electric, Forced AirHOA Features:
Insurance, Association Dues, Landscaping, Snow Removal, Other, Pool, TennisHOA Fee:
223HOA Fee Period:
MonthlyInside Features:
Vaulted Ceiling(s), Cathedral Ceiling(s)Kitchen:
Pantry, Wood Cabinets, Tile Floor, Laminate Floor, Eat-InMisc:
Cable, Busline Near, Smoke AlarmParking:
Concrete, Off StreetPool:
In-GroundPrimary Bedroom:
Wall-to-Wall Carpet, Bath Adjoins, Walk-in ClosetS/A Taxes:
583School District:
Oak Hills LocalSewer:
Public SewerView:
OtherWater:
Public
Rooms
Bath 1:
F (Level: 1)Bath 2:
F (Level: 1)Bedroom 1:
14x11 (Level: 1)Bedroom 2:
12x11 (Level: 1)Dining Room:
11x10 (Level: 1)Living Room:
20x12 (Level: 1)
Online Views:
This listing courtesy of William Lutts (513) 607-2015 , Align Right Realty Infinity (513) 655-4277
Explore Bridgetown & Surrounding Area
Monthly Cost
Mortgage Calculator
*The rates & payments shown are illustrative only.
Payment displayed does not include taxes and insurance. Rates last updated on 7/24/2025 from Freddie Mac Primary Mortgage Market Survey. Contact a loan officer for actual rate/payment quotes.
Payment displayed does not include taxes and insurance. Rates last updated on 7/24/2025 from Freddie Mac Primary Mortgage Market Survey. Contact a loan officer for actual rate/payment quotes.
Properties Similar to 5296 Eaglesnest Drive 50

Sell with Sibcy Cline
Enter your address for a free market report on your home. Explore your home value estimate, buyer heatmap, supply-side trends, and more.
Must reads
The data relating to real estate for sale on this website comes in part from the Broker Reciprocity programs of the MLS of Greater Cincinnati, Inc. Those listings held by brokerage firms other than Sibcy Cline, Inc. are marked with the Broker Reciprocity logo and house icon. The properties displayed may not be all of the properties available through Broker Reciprocity. Copyright© 2022 Multiple Listing Services of Greater Cincinnati / All Information is believed accurate, but is NOT guaranteed.





