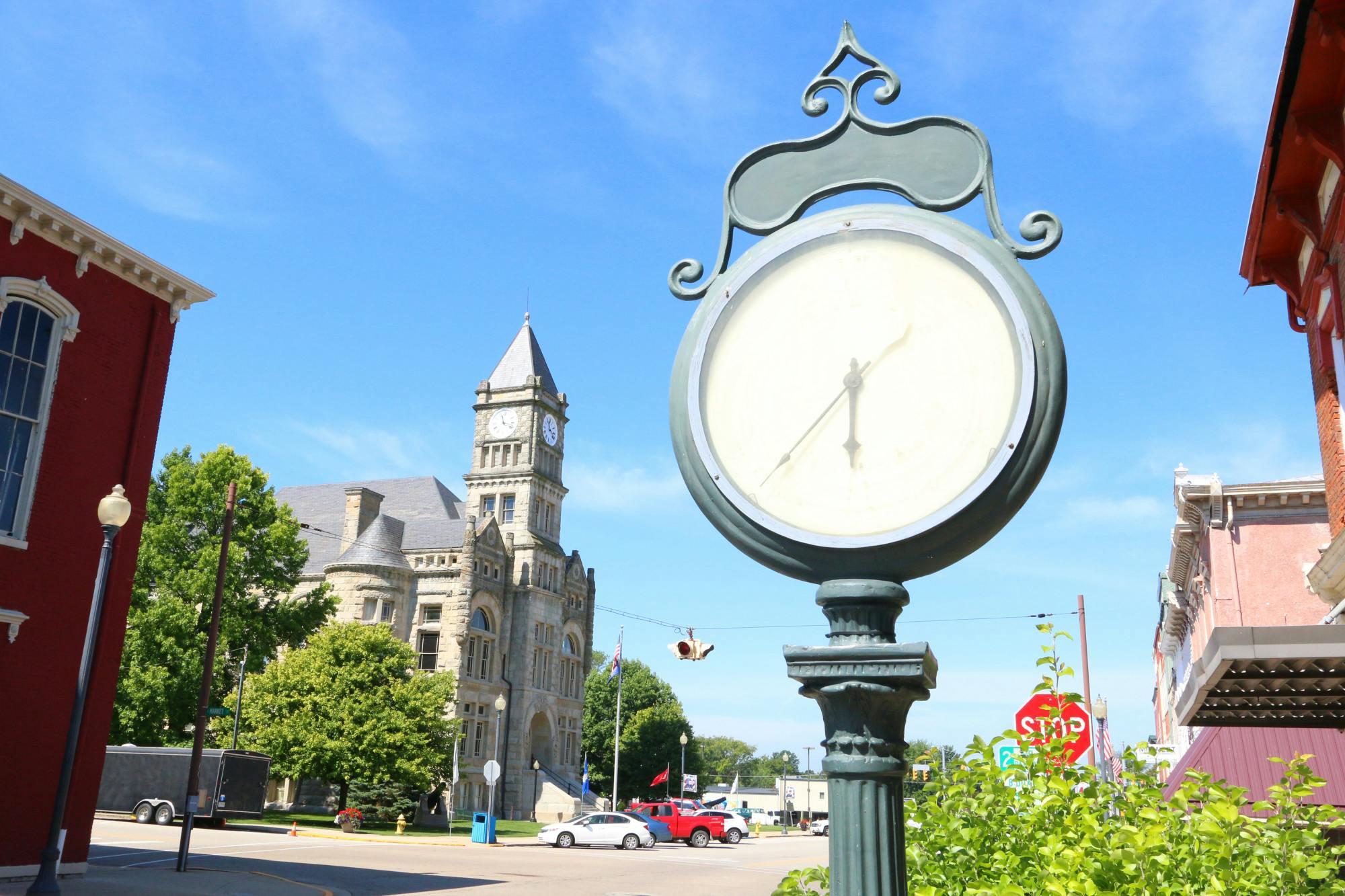7904 Hummingbird Lane West Chester - East, OH 45069
4
Bed
3
Bath
2,374
Sq. Ft
0.53
Acres
$345,000
MLS# 1835236
4 BR
3 BA
2,374 Sq. Ft
0.53 AC
Photos
Map
Photos
Map
New Price 06/27/2025
- Open: Sun, Jun 29, 2pm - 4pm
More About 7904 Hummingbird Lane
Beautiful 4-bedroom, 3-bath split-level stunner offers over 2,300 sq. ft. of stylish space and serious potential. Tucked on a quiet cul-de-sac near schools, parks, and shopping, it sits on a generous, flat -acre lot, perfect for play, pets, or backyard dreams. Inside, you'll find fresh 2023 flooring (with a transferable lifetime warranty), a brand-new 2024 A/C, and an updated hall bath that shines. The lower-level family room just got a glow-up with new drywall, paint, and flooring. A newly poured sidewalk welcomes you to the front door, and an EverDry waterproofing system with two sump pumps and a battery backup brings peace of mind. This is more than a house, it's your next chapter waiting to be written. Move in and make it yours!
Connect with a loan officer to get started!
Directions to this Listing
: Cox Rd to Barrett Rd to R on Bluebird to R on Hummingbird
Information Refreshed: 6/28/2025 11:10 AM
Property Details
MLS#:
1835236Type:
Single FamilySq. Ft:
2,374County:
ButlerAge:
55Appliances:
Oven/Range, Refrigerator, Microwave, Washer, DryerArchitecture:
TraditionalBasement:
Finished, FireplaceBasement Type:
FullConstruction:
Brick, Vinyl SidingCooling:
Central AirFireplace:
Wood, BrickGarage:
Garage Attached, SideGarage Spaces:
2Gas:
NaturalHeating:
Gas, Forced AirKitchen:
Pantry, Wood Floor, Eat-InLot Description:
105x195Mechanical Systems:
Garage Door Opener, Sump Pump w/BackupMisc:
Ceiling Fan, 220 Volt, Other, Smoke AlarmParking:
DrivewayPrimary Bedroom:
Wood Floor, Bath AdjoinsS/A Taxes:
2094School District:
Lakota LocalSewer:
Public SewerWater:
At Street
Rooms
Bath 1:
F (Level: U)Bath 2:
F (Level: U)Bath 3:
F (Level: L)Bedroom 1:
16x12 (Level: Upper)Bedroom 2:
10x10 (Level: Upper)Bedroom 3:
11x10 (Level: Upper)Bedroom 4:
13x8 (Level: Lower)Breakfast Room:
6x5 (Level: Upper)Dining Room:
12x10 (Level: Upper)Entry:
6x4 (Level: 1)Family Room:
23x12 (Level: Lower)Living Room:
17x15 (Level: Upper)
Online Views:
0This listing courtesy of Erin Young (513) 265-7321 , Comey & Shepherd (513) 891-4444
Explore West Chester & Surrounding Area
Monthly Cost
Mortgage Calculator
*The rates & payments shown are illustrative only.
Payment displayed does not include taxes and insurance. Rates last updated on 6/26/2025 from Freddie Mac Primary Mortgage Market Survey. Contact a loan officer for actual rate/payment quotes.
Payment displayed does not include taxes and insurance. Rates last updated on 6/26/2025 from Freddie Mac Primary Mortgage Market Survey. Contact a loan officer for actual rate/payment quotes.

Sell with Sibcy Cline
Enter your address for a free market report on your home. Explore your home value estimate, buyer heatmap, supply-side trends, and more.
Must reads
The data relating to real estate for sale on this website comes in part from the Broker Reciprocity programs of the MLS of Greater Cincinnati, Inc. Those listings held by brokerage firms other than Sibcy Cline, Inc. are marked with the Broker Reciprocity logo and house icon. The properties displayed may not be all of the properties available through Broker Reciprocity. Copyright© 2022 Multiple Listing Services of Greater Cincinnati / All Information is believed accurate, but is NOT guaranteed.








