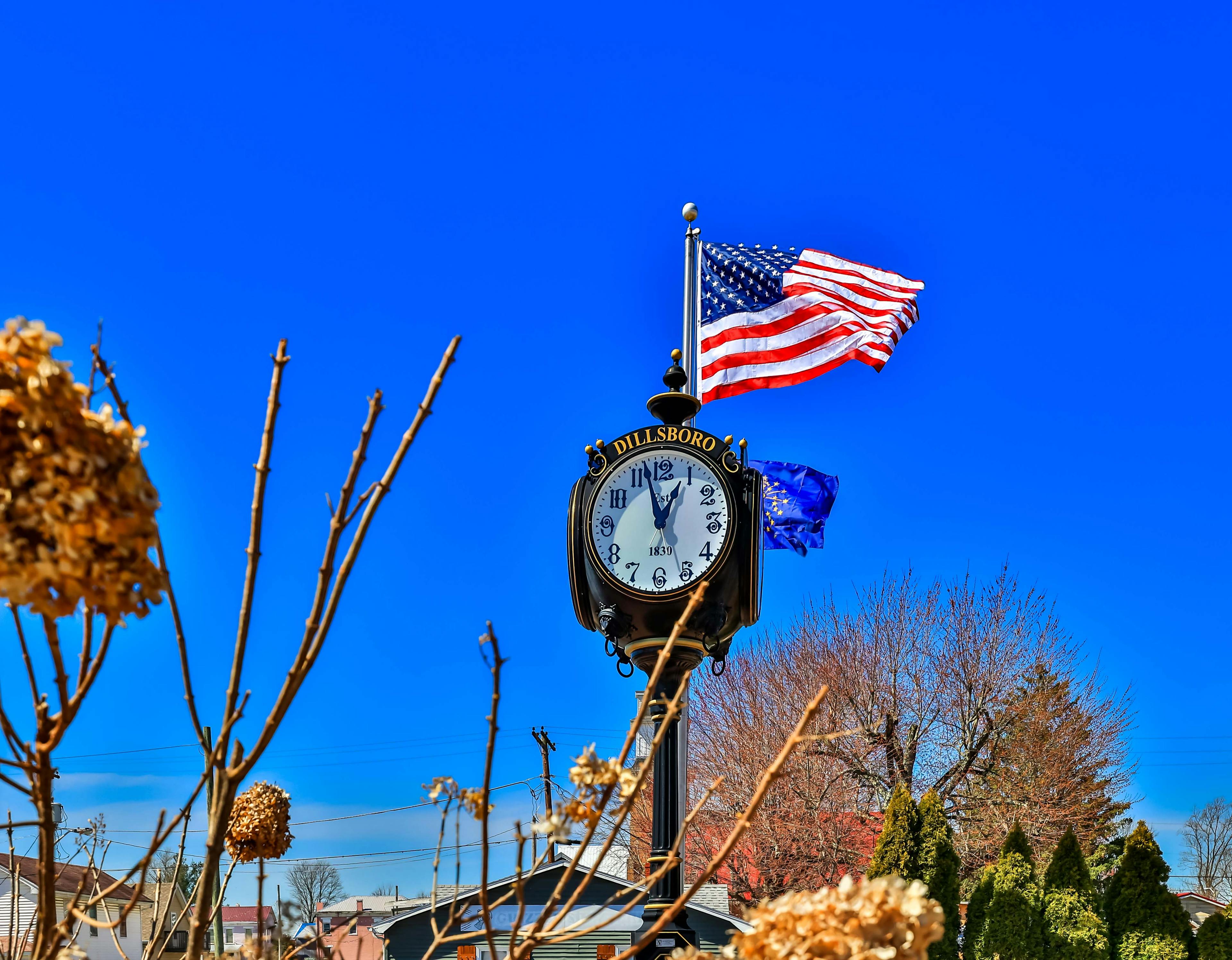104 N High Street Rising Sun, IN 47040
5
Bed
2/1
Bath
2,937
Sq. Ft
0.21
Acres
$348,000
MLS# 204696
5 BR
2/1 BA
2,937 Sq. Ft
0.21 AC
More About 104 N High Street
Welcome to 104 N High St, located in the heart of Rising Sun. This home offers 5 bedrooms 2.5 bathrooms updated with modern amenities but preserving its historic beauty and charm. Hardwood flooring throughout, cathedral ceilings, original woodwork, custom builtins, clawfoot tub. Do not miss this opportunity to own your own piece of history right here in the charming little town of Rising Sun. Schedule your showing today!
Connect with a loan officer to get started!
Information Refreshed: 7/31/2025 9:17 AM
Property Details
MLS#:
204696Type:
Single FamilySq. Ft:
2,937County:
OhioAge:
128Appliances:
Refrigerator, Washer, Dishwasher, Dryer, Microwave, Oven/RangeArchitecture:
TraditionalBasement:
UnfinishedBasement Type:
CellarConstruction:
Vinyl SidingCooling:
Central Air, Ceiling FansFence:
WoodFireplace:
Decorative, InsertGarage Spaces:
1Gas:
NaturalHeating:
Gas, Forced AirInside Features:
Cathedral Ceiling, Crown Molding, Natural Woodwork, 9Ft + Ceiling, Walk-In Closet(s)Kitchen:
Island, Marble/Granite/Slate, Pantry, Tile Floor, Vaulted CeilingMechanical Systems:
Water SoftenerParking:
Front, Detached GarageS/A Taxes:
1283.50School District:
Rising Sun-Ohio Co ComSewer:
Public SewerView:
CityWater:
Public
Rooms
Bath 1:
P (Level: 1)Bath 2:
F (Level: 2)Bath 3:
F (Level: 2)Bedroom 1:
15x16 (Level: 2)Bedroom 2:
14x15 (Level: 2)Bedroom 3:
11x12 (Level: 2)Bedroom 4:
17x32 (Level: 3)Bedroom 5:
14x12 (Level: 1)Dining Room:
10x8 (Level: 1)Family Room:
14x15 (Level: 1)Kitchen:
14x12 (Level: 1)Laundry Room:
6x4 (Level: 2)Living Room:
24x15 (Level: 1)Mud Room:
9x8 (Level: 1)
Online Views:
This listing courtesy of Cody Hurley , Lohmiller Real Estate (812) 537-1023
Explore Rising Sun & Surrounding Area
Monthly Cost
Mortgage Calculator
*The rates & payments shown are illustrative only.
Payment displayed does not include taxes and insurance. Rates last updated on 7/24/2025 from Freddie Mac Primary Mortgage Market Survey. Contact a loan officer for actual rate/payment quotes.
Payment displayed does not include taxes and insurance. Rates last updated on 7/24/2025 from Freddie Mac Primary Mortgage Market Survey. Contact a loan officer for actual rate/payment quotes.

Sell with Sibcy Cline
Enter your address for a free market report on your home. Explore your home value estimate, buyer heatmap, supply-side trends, and more.
Must reads
The data relating to real estate for sale on this website comes in part from the Broker Reciprocity programs of the Southeastern Indiana MLS (SEIMLS).Those listings held by brokerage firms other than Sibcy Cline, Inc. are marked with the Broker Reciprocity logo and house icon. The properties displayed may not be all of the properties available through Broker Reciprocity. Copyright© 2022 Southeastern Indiana MLS (SEIMLS). Information deemed reliable, but not guaranteed.




