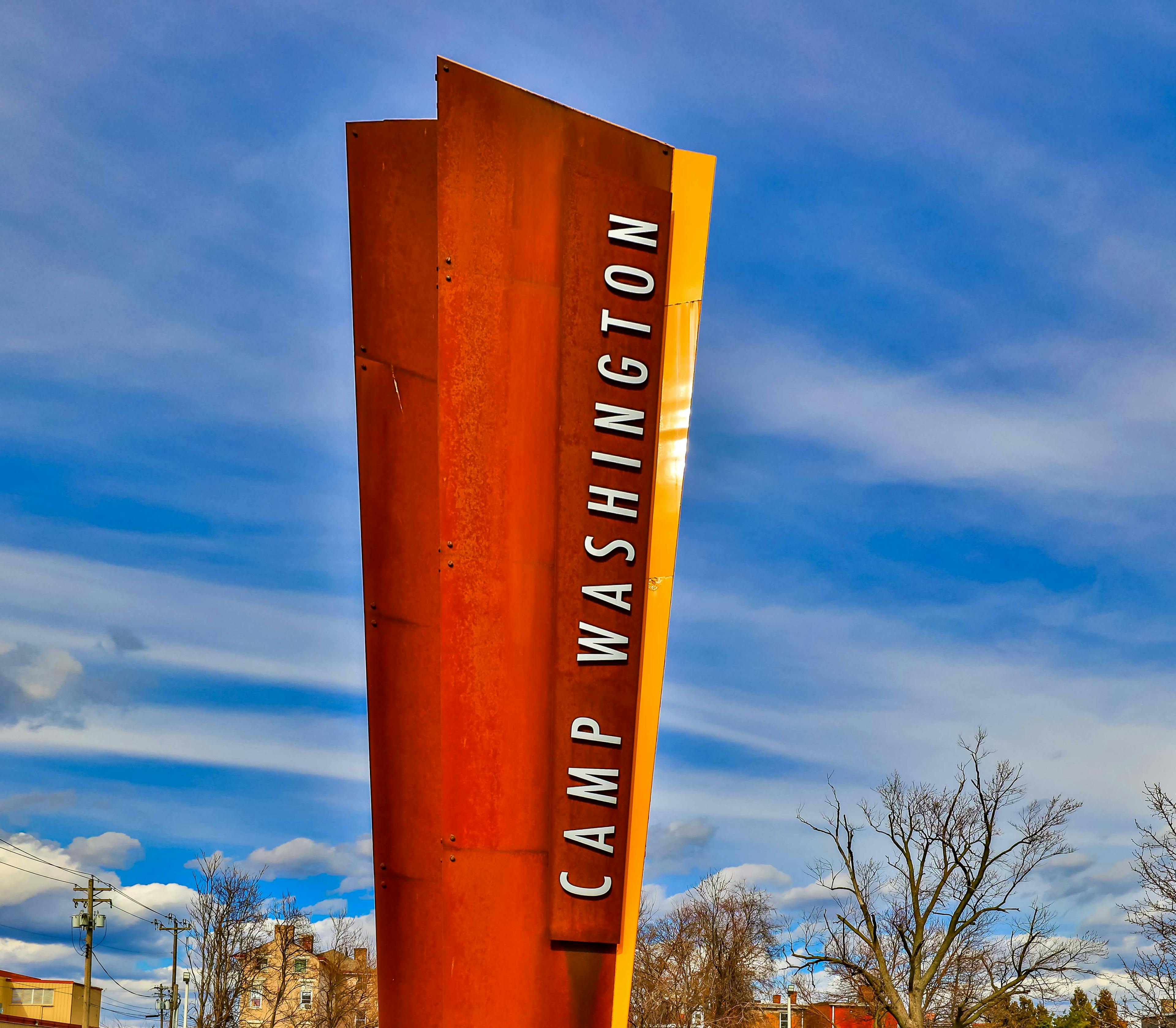544 Milton Street Mt. Auburn, OH 45202
5
Bed
5
Bath
3,630
Sq. Ft
$1,150,000
MLS# 1835170
5 BR
5 BA
3,630 Sq. Ft
Photos
Map
Photos
Map
More About 544 Milton Street
Fireworks & Skyline Views Await! Perched atop Historic Prospect Hill, this timeless 5-bed, 5-bath home offers sweeping 270 views of Cincinnati's skyline. Built in 1865 and beautifully updated, it blends historic charmsoaring ceilings, detailed crown moldingwith modern comfort and natural light throughout. A rare triple-lot includes a private driveway, 3-car garage, and a flexible 5th bedroom with private entryperfect for guests, in-laws, or income potential. Enjoy the tranquil fountained courtyard, ideal for morning coffee or entertaining. Located minutes from downtown and OTR, yet nestled in a quiet, rising-value neighborhood full of character. Ideal for professionals or families wanting space, style, and unmatched views. Don't miss this Prospect Hill gemschedule your private showing today!
Connect with a loan officer to get started!
Directions to this Listing
: Highland to street
Information Refreshed: 6/14/2025 4:37 AM
Property Details
MLS#:
1835170Type:
Single FamilySq. Ft:
3,630County:
HamiltonAge:
160Appliances:
Oven/Range, Dishwasher, Refrigerator, Microwave, Garbage DisposalArchitecture:
HistoricalBasement:
Part Finished, WalkoutBasement Type:
FullConstruction:
BrickCooling:
Central AirGarage:
Garage Detached, Rear, OversizedGarage Spaces:
3Gas:
NaturalHeating:
Gas, Forced Air, ZonedInside Features:
9Ft + Ceiling, Crown Molding, Natural WoodworkKitchen:
Wood Cabinets, Marble/Granite/Slate, Wood Floor, Eat-In, GourmetLot Description:
75 X 125Mechanical Systems:
Garage Door Opener, Security SystemPrimary Bedroom:
Wood Floor, Bath Adjoins, Walk-in ClosetS/A Taxes:
7692School District:
Cincinnati Public SchoolsSewer:
Public SewerView:
CityWater:
Public
Rooms
Bath 1:
F (Level: 1)Bath 2:
F (Level: 2)Bath 3:
F (Level: 2)Bath 4:
F (Level: L)Bedroom 1:
15x13 (Level: 2)Bedroom 2:
10x12 (Level: 1)Bedroom 3:
7x9 (Level: 2)Bedroom 4:
11x19 (Level: 3)Bedroom 5:
13x16 (Level: 3)Family Room:
17x15 (Level: Lower)Living Room:
17x16 (Level: 1)
Online Views:
0This listing courtesy of Michael Samuels (513) 237-4925 , ThinkSmart Realty, LLC (513) 237-4925
Explore Mt. Auburn & Surrounding Area
Monthly Cost
Mortgage Calculator
*The rates & payments shown are illustrative only.
Payment displayed does not include taxes and insurance. Rates last updated on 6/12/2025 from Freddie Mac Primary Mortgage Market Survey. Contact a loan officer for actual rate/payment quotes.
Payment displayed does not include taxes and insurance. Rates last updated on 6/12/2025 from Freddie Mac Primary Mortgage Market Survey. Contact a loan officer for actual rate/payment quotes.

Sell with Sibcy Cline
Enter your address for a free market report on your home. Explore your home value estimate, buyer heatmap, supply-side trends, and more.
Must reads
The data relating to real estate for sale on this website comes in part from the Broker Reciprocity programs of the MLS of Greater Cincinnati, Inc. Those listings held by brokerage firms other than Sibcy Cline, Inc. are marked with the Broker Reciprocity logo and house icon. The properties displayed may not be all of the properties available through Broker Reciprocity. Copyright© 2022 Multiple Listing Services of Greater Cincinnati / All Information is believed accurate, but is NOT guaranteed.



