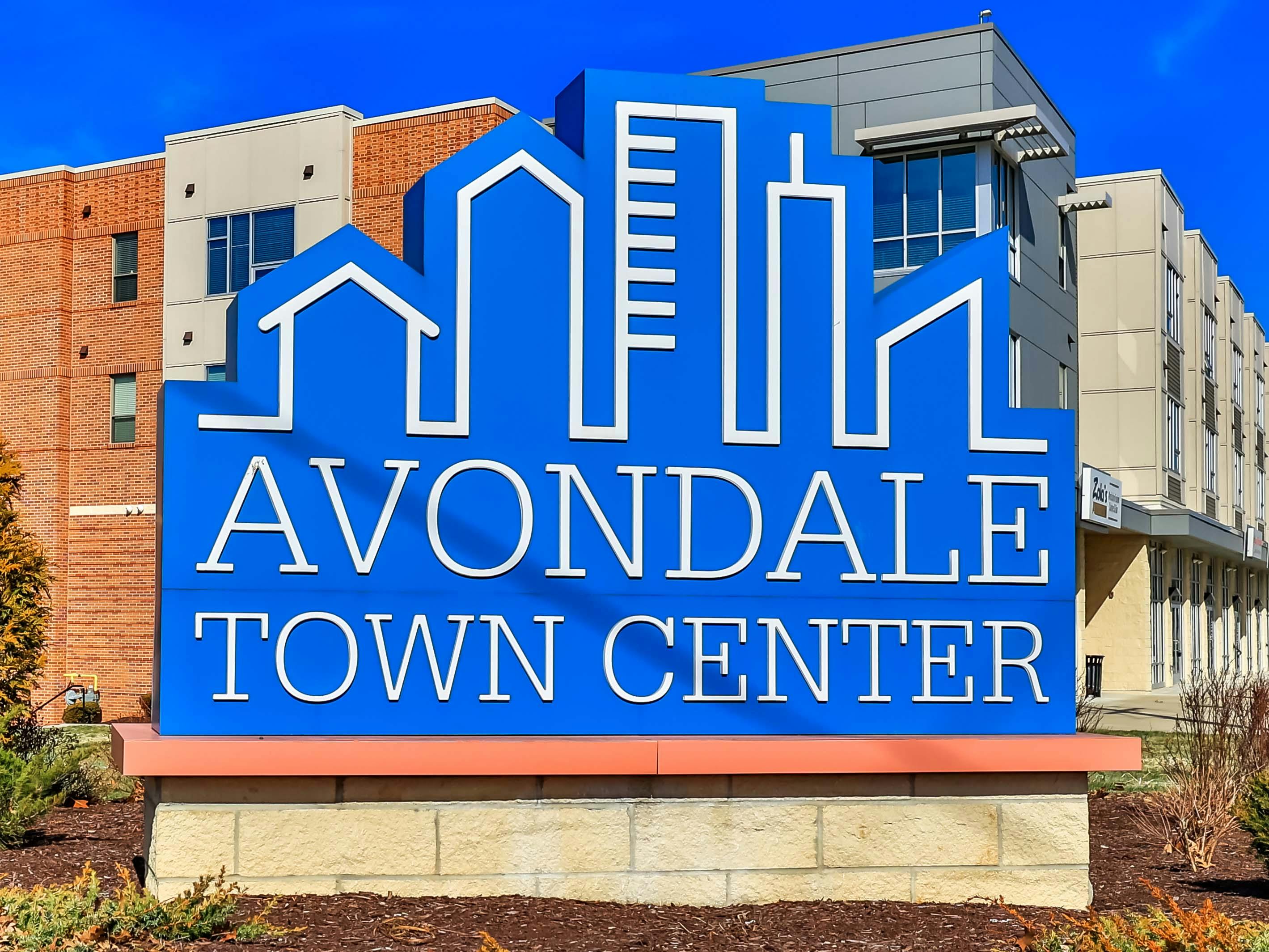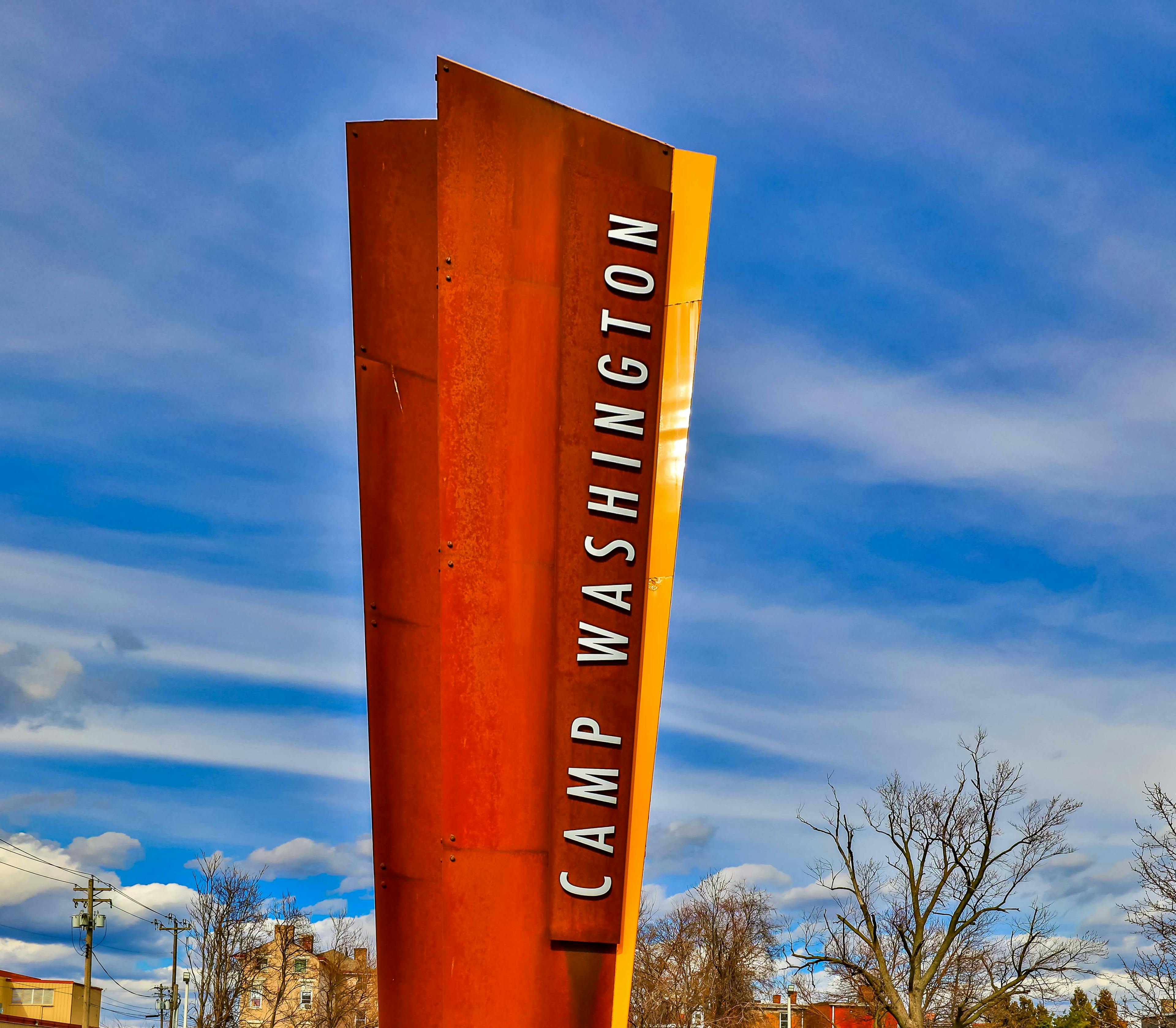3819 Edge Hill Place Avondale, OH 45229
3
Bed
3/1
Bath
1,184
Sq. Ft
0.18
Acres
$245,000
MLS# 1822761
3 BR
3/1 BA
1,184 Sq. Ft
0.18 AC
Photos
Map
Photos
Map
Sale Pending
More About 3819 Edge Hill Place
This home doesn't just check boxes...it sets the standard! Fully updated with chic finishes, this stunner delivers the perfect mix of old world charm and modern swagger. Out front you'll enjoy the covered porch for sipping or scrolling and out back a fenced yard for privacy, pets, or your personal slice of zen. Slide across the wide plank luxury vinyl flooring to check out the sleek kitchen with quartz countertops and new appliances then tour the three spacious bedrooms each with their own private, full bath. PLUS, there's a powder room on the first floor for ease of hosting guests. The new roof and HVAC system ensure ease of transfer so you can move right in and enjoy! Additionally, there is an oversized 2-car detached garage offers storage solutions for all your prized possessions! Centrally located with effortless access to highways, universities, and downtown. Get it before it's gone!
Connect with a loan officer to get started!
Information Refreshed: 7/31/2025 5:21 PM
Property Details
MLS#:
1822761Type:
Single FamilySq. Ft:
1,184County:
HamiltonAge:
95Appliances:
Oven/Range, Dishwasher, Refrigerator, MicrowaveArchitecture:
Craftsman/BungalowBasement:
Concrete Floor, Part Finished, Walkout, Laminate Floor, Glass Blk WindBasement Type:
FullConstruction:
StuccoCooling:
Central AirFence:
MetalFireplace:
InoperableGarage:
Garage Detached, OversizedGarage Spaces:
2Gas:
NaturalHeating:
Gas, Forced AirInside Features:
9Ft + CeilingKitchen:
Vinyl Floor, Wood Cabinets, Walkout, Quartz CountersParking:
DrivewayPrimary Bedroom:
Wood Floor, Bath AdjoinsS/A Taxes:
1005School District:
Cincinnati Public SchoolsSewer:
Public SewerWater:
Public
Rooms
Bath 1:
F (Level: 1)Bath 2:
P (Level: 1)Bath 3:
F (Level: 2)Bath 4:
F (Level: L)Bedroom 1:
12x12 (Level: 1)Bedroom 2:
14x11 (Level: 2)Bedroom 3:
11x12 (Level: 2)Dining Room:
14x15 (Level: 1)Family Room:
27x23 (Level: 1)
Online Views:
This listing courtesy of Tyler Dietz (513) 267-5560, Peter Chabris (513) 708-3000, Keller Williams Seven Hills Re (513) 371-5070
Explore Avondale & Surrounding Area
Monthly Cost
Mortgage Calculator
*The rates & payments shown are illustrative only.
Payment displayed does not include taxes and insurance. Rates last updated on 7/31/2025 from Freddie Mac Primary Mortgage Market Survey. Contact a loan officer for actual rate/payment quotes.
Payment displayed does not include taxes and insurance. Rates last updated on 7/31/2025 from Freddie Mac Primary Mortgage Market Survey. Contact a loan officer for actual rate/payment quotes.
Properties Similar to 3819 Edge Hill Place

Sell with Sibcy Cline
Enter your address for a free market report on your home. Explore your home value estimate, buyer heatmap, supply-side trends, and more.
Must reads
The data relating to real estate for sale on this website comes in part from the Broker Reciprocity programs of the MLS of Greater Cincinnati, Inc. Those listings held by brokerage firms other than Sibcy Cline, Inc. are marked with the Broker Reciprocity logo and house icon. The properties displayed may not be all of the properties available through Broker Reciprocity. Copyright© 2022 Multiple Listing Services of Greater Cincinnati / All Information is believed accurate, but is NOT guaranteed.





