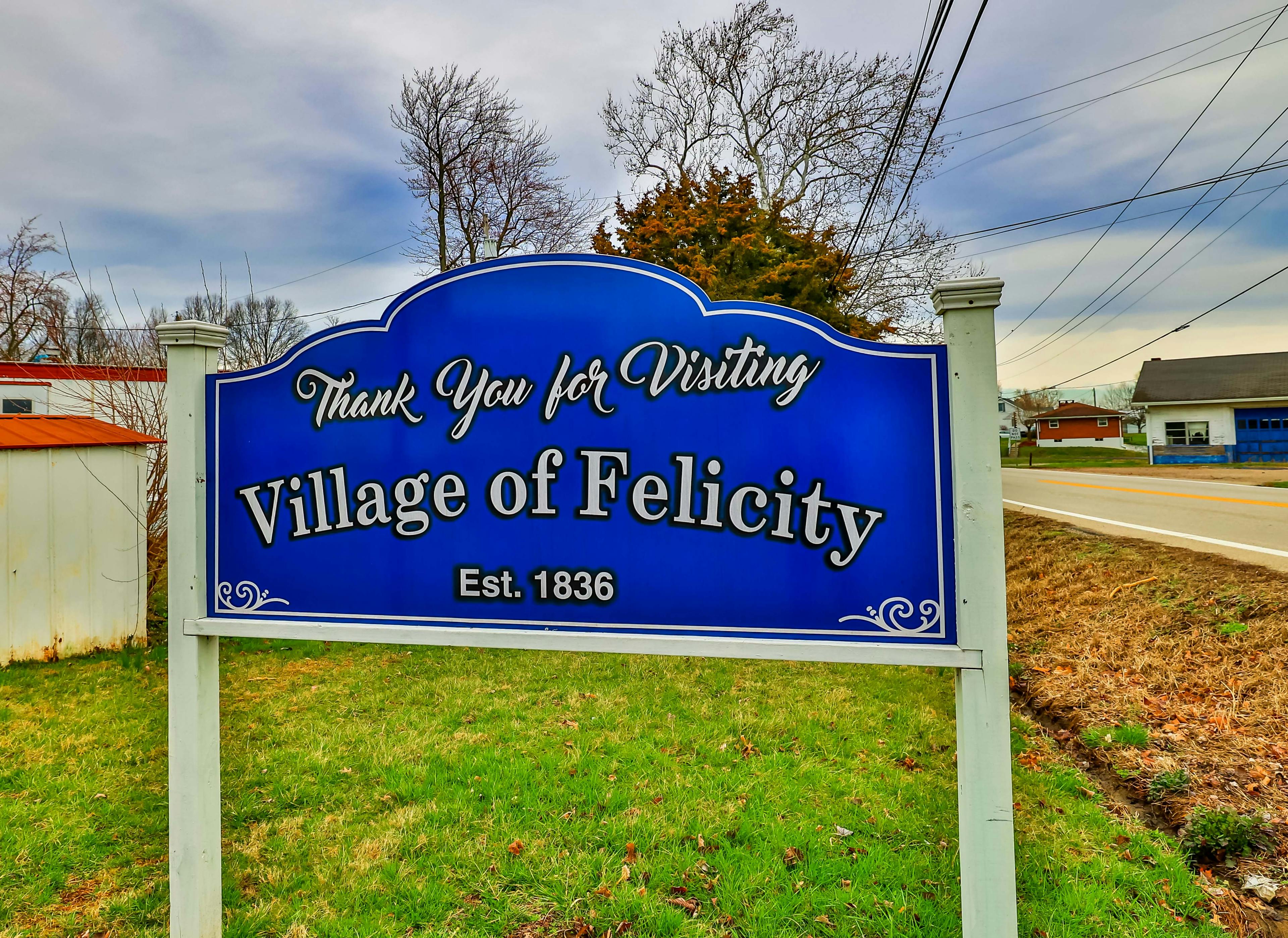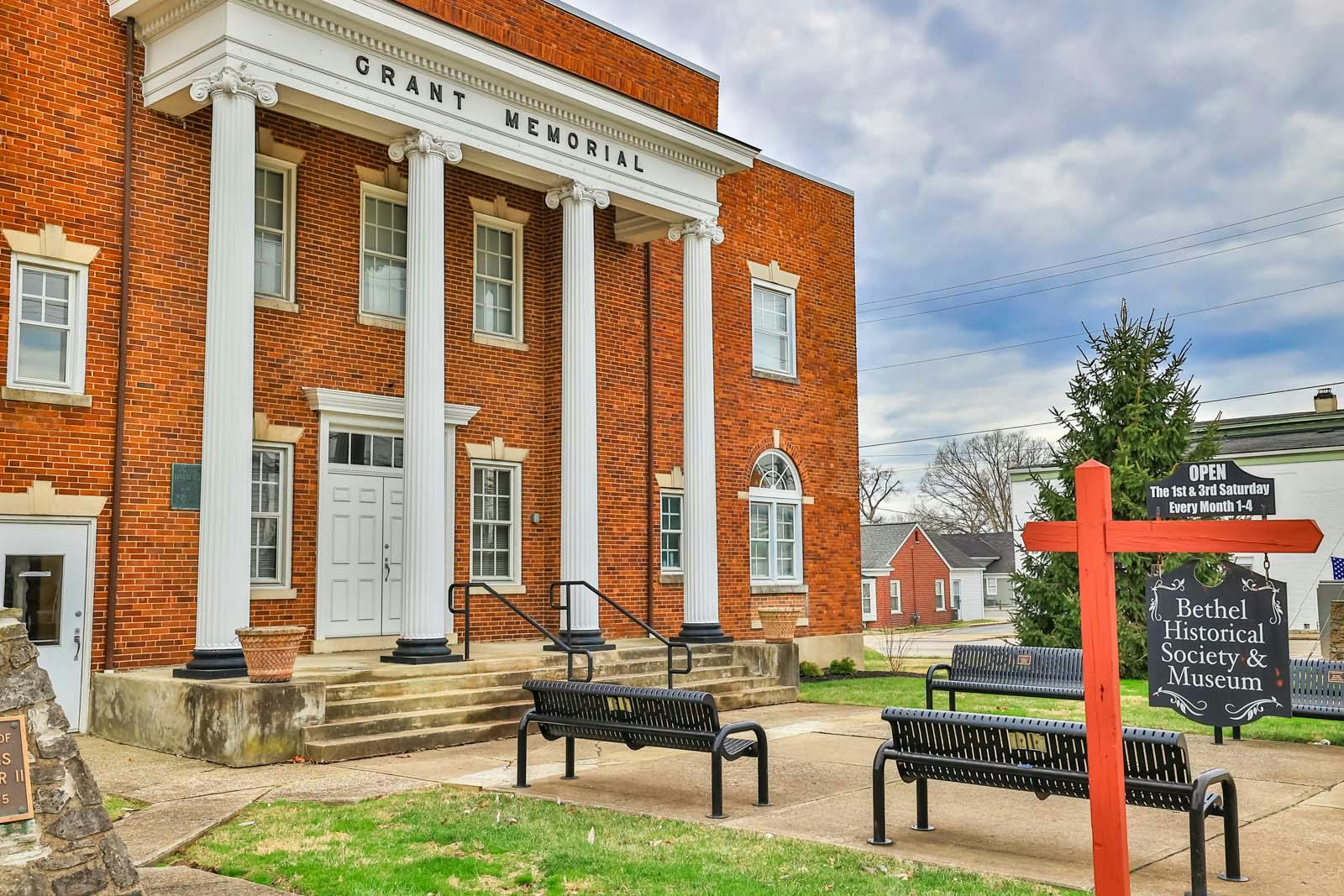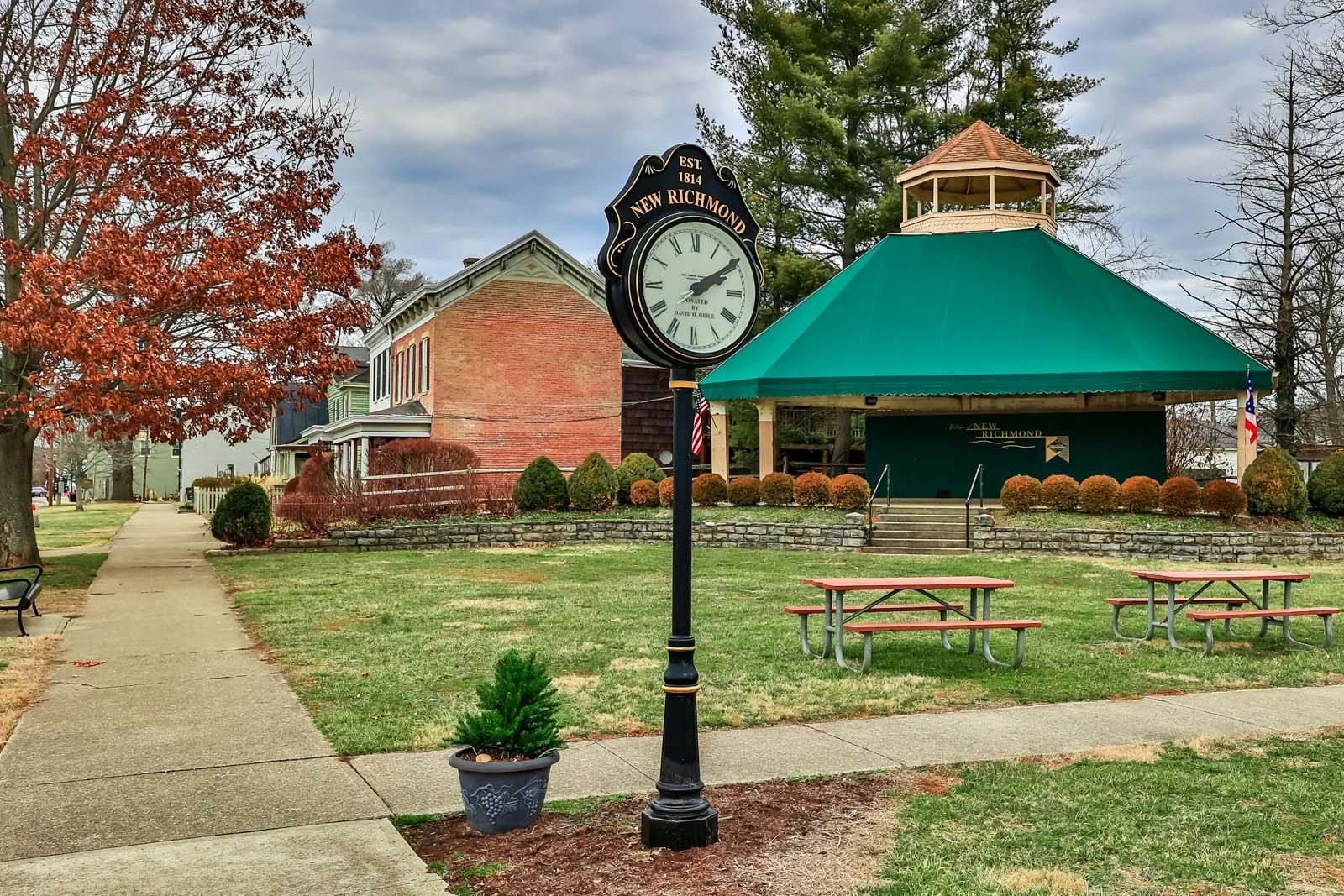2819 Mill Street Washington Twp., OH 45153
3
Bed
1
Bath
1,719
Sq. Ft
6.18
Acres
$210,000
MLS# 1834795
3 BR
1 BA
1,719 Sq. Ft
6.18 AC
Photos
Map
Photos
Map
Sale Pending
More About 2819 Mill Street
Check out this cute, country home on 6 acres of wide-open land, offering a peaceful retreat. Featuring hardwood floors, first-floor bedroom and bathroom, wide-open country kitchen, and a large laundry/mud room. This home truly provides a warm and inviting atmosphere with endless possibilities to make it your own. The 4-parcel property also includes a large 2-car detached heated garage, ideal for storage and/or a workshop; a massive pole barn with electricity; and historic tobacco barn with lean-to, ideal for agricultural projects. The land provides space for pets, farming, livestock, gardening, or outdoor recreation; and plenty of room for outdoor parties! Enjoy the wooded view, scenic creek, covered front porch, and oversized rear deck. Embrace the charm and opportunity of country living and transform this property into your dream country escape. Whether you're looking for a weekend retreat or full-time residence, this property offers the perfect blend of tranquility and opportunity.
Connect with a loan officer to get started!
Directions to this Listing
: St Rt 222 to St Rt 743. R on Mill St. House at end of street.
Information Refreshed: 7/14/2025 7:37 AM
Property Details
MLS#:
1834795Type:
Single FamilySq. Ft:
1,719County:
ClermontAge:
91Appliances:
Dishwasher, Refrigerator, Washer, Dryer, Double Oven, Electric CooktopArchitecture:
Cape CodBasement:
Concrete Floor, Unfinished, WalkoutBasement Type:
PartialConstruction:
Vinyl SidingCooling:
Central Air, Ceiling FansGarage:
Garage Detached, Oversized, HeatedGarage Spaces:
2Gas:
NoneHeating:
Oil, Forced AirInside Features:
Skylight, Beam Ceiling, 9Ft + Ceiling, Natural WoodworkKitchen:
Wood Cabinets, Tile Floor, Walkout, Solid Surface Ctr, Eat-In, CountryLot Description:
630 x 582Mechanical Systems:
Sump PumpMisc:
Ceiling Fan, Cable, Tech Wiring, 220 Volt, Home WarrantyParking:
Asphalt, DrivewayPrimary Bedroom:
Wall-to-Wall Carpet, Walk-in Closet, Window TreatmentS/A Taxes:
897School District:
Felicity-Franklin LocalSewer:
Septic TankView:
WoodsWater:
Public
Rooms
Bath 1:
F (Level: 1)Bedroom 1:
13x13 (Level: 1)Bedroom 2:
12x10 (Level: 1)Bedroom 3:
24x10 (Level: 2)Dining Room:
11x10 (Level: 1)Entry:
5x3 (Level: 1)Family Room:
24x16 (Level: 1)Laundry Room:
18x10 (Level: 1)
Online Views:
This listing courtesy of Michelle Meenach (513) 540-3838 , Plum Tree Realty (513) 443-5060
Explore Washington Township & Surrounding Area
Monthly Cost
Mortgage Calculator
*The rates & payments shown are illustrative only.
Payment displayed does not include taxes and insurance. Rates last updated on 7/10/2025 from Freddie Mac Primary Mortgage Market Survey. Contact a loan officer for actual rate/payment quotes.
Payment displayed does not include taxes and insurance. Rates last updated on 7/10/2025 from Freddie Mac Primary Mortgage Market Survey. Contact a loan officer for actual rate/payment quotes.
Properties Similar to 2819 Mill Street

Sell with Sibcy Cline
Enter your address for a free market report on your home. Explore your home value estimate, buyer heatmap, supply-side trends, and more.
Must reads
The data relating to real estate for sale on this website comes in part from the Broker Reciprocity programs of the MLS of Greater Cincinnati, Inc. Those listings held by brokerage firms other than Sibcy Cline, Inc. are marked with the Broker Reciprocity logo and house icon. The properties displayed may not be all of the properties available through Broker Reciprocity. Copyright© 2022 Multiple Listing Services of Greater Cincinnati / All Information is believed accurate, but is NOT guaranteed.






