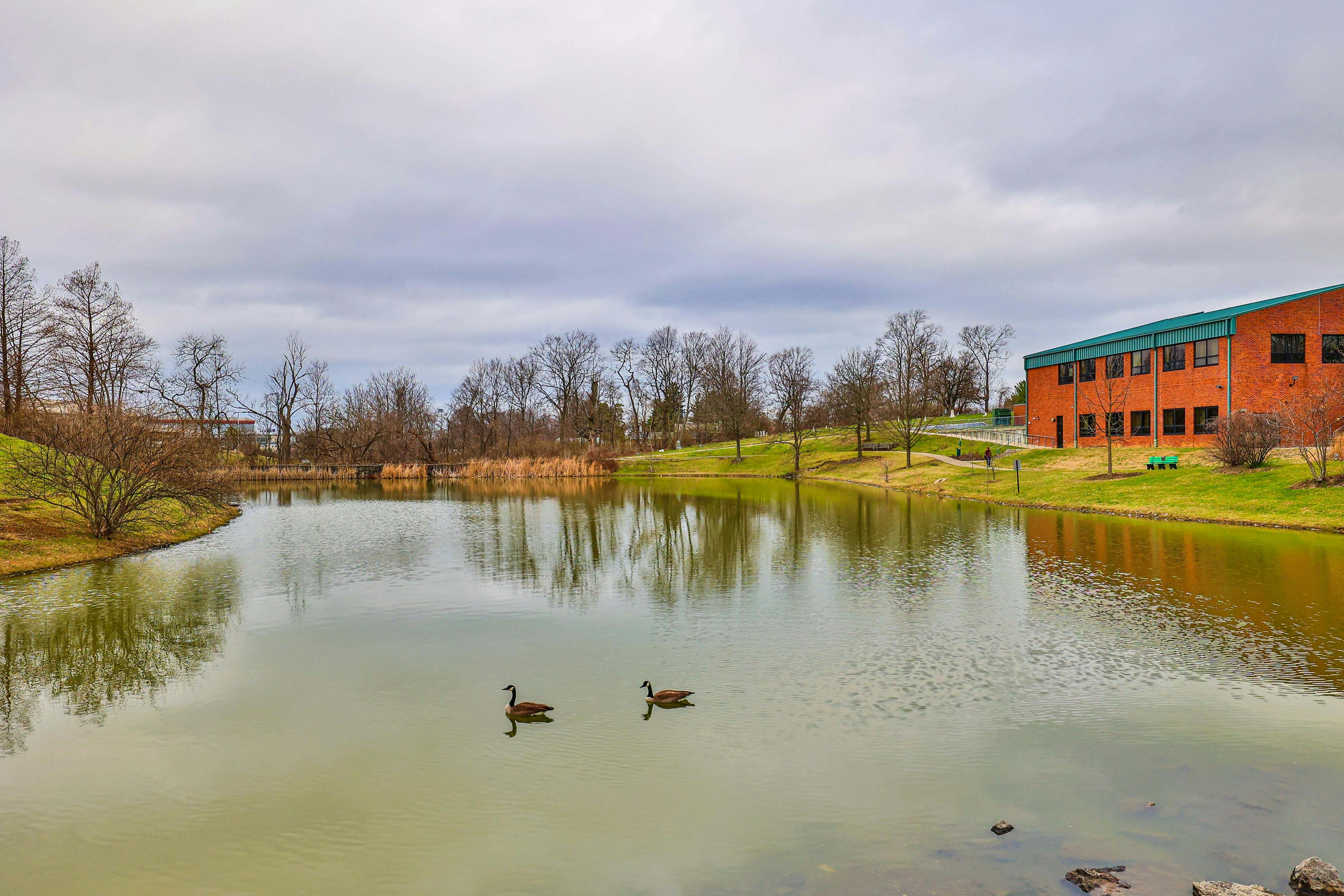10 Brightwood Drive Cold Spring, KY 41076
4
Bed
2
Bath
0.24
Acres
$304,500
MLS# 630998
4 BR
2 BA
0.24 AC
Photos
Map
Photos
Map
More About 10 Brightwood Drive
This single family property is located in Cold Spring, Campbell County, KY (School District: Campbell County) and was sold on 5/19/2025 for $304,500. At the time of sale, 10 Brightwood Drive had 4 bedrooms and 2 bathrooms. The image above is for reference at the time of listing/sale and may no longer accurately represent the property.
Get Property Estimate
How does your home compare?
Information Refreshed: 6/19/2025 1:17 AM
Property Details
MLS#:
630998Type:
Single FamilyCounty:
CampbellAge:
67Appliances:
Dishwasher, Refrigerator, Electric Cooktop, Electric Oven, See RemarksArchitecture:
Cape CodBasement:
Finished, Full, Storage Space, Walk-Out AccessConstruction:
BrickCooling:
Central Air, Wall UnitGarage Spaces:
2Heating:
Natural GasInside Features:
Cathedral Ceiling, Walk-In Closet(s), Ceiling Fan(s), Eat-in Kitchen, Master Downstairs, StorageLevels:
1.5 StoryLot Description:
Of recordParking:
Driveway, Off Street, Garage, Door Opener, AttachedSchool District:
Campbell CountySewer:
Public SewerWater:
Public
Rooms
Bathroom 1:
10x7 (Level: )Bathroom 2:
7x5 (Level: )Bedroom 1:
14x14 (Level: )Bedroom 2:
12x10 (Level: )Bedroom 3:
19x15 (Level: )Bedroom 4:
17x15 (Level: )Family Room:
25x23 (Level: )Game Room:
20x13 (Level: )Kitchen:
20x13 (Level: )Living Room:
20x15 (Level: )
Online Views:
0This listing courtesy of Laura Rohling (859) 380-4790, Zachary Rohling (859) 380-5920, Florence Office (859) 525-8888
Explore Cold Spring & Surrounding Area
Monthly Cost
Mortgage Calculator
*The rates & payments shown are illustrative only.
Payment displayed does not include taxes and insurance. Rates last updated on 6/18/2025 from Freddie Mac Primary Mortgage Market Survey. Contact a loan officer for actual rate/payment quotes.
Payment displayed does not include taxes and insurance. Rates last updated on 6/18/2025 from Freddie Mac Primary Mortgage Market Survey. Contact a loan officer for actual rate/payment quotes.
Properties Similar to 10 Brightwood Drive

Sell with Sibcy Cline
Enter your address for a free market report on your home. Explore your home value estimate, buyer heatmap, supply-side trends, and more.
Must reads
The data relating to real estate for sale on this website comes in part from the Broker Reciprocity programs of the Northern Kentucky Multiple Listing Service, Inc.Those listings held by brokerage firms other than Sibcy Cline, Inc. are marked with the Broker Reciprocity logo and house icon. The properties displayed may not be all of the properties available through Broker Reciprocity. Copyright© 2022 Northern Kentucky Multiple Listing Service, Inc. / All Information is believed accurate, but is NOT guaranteed.





