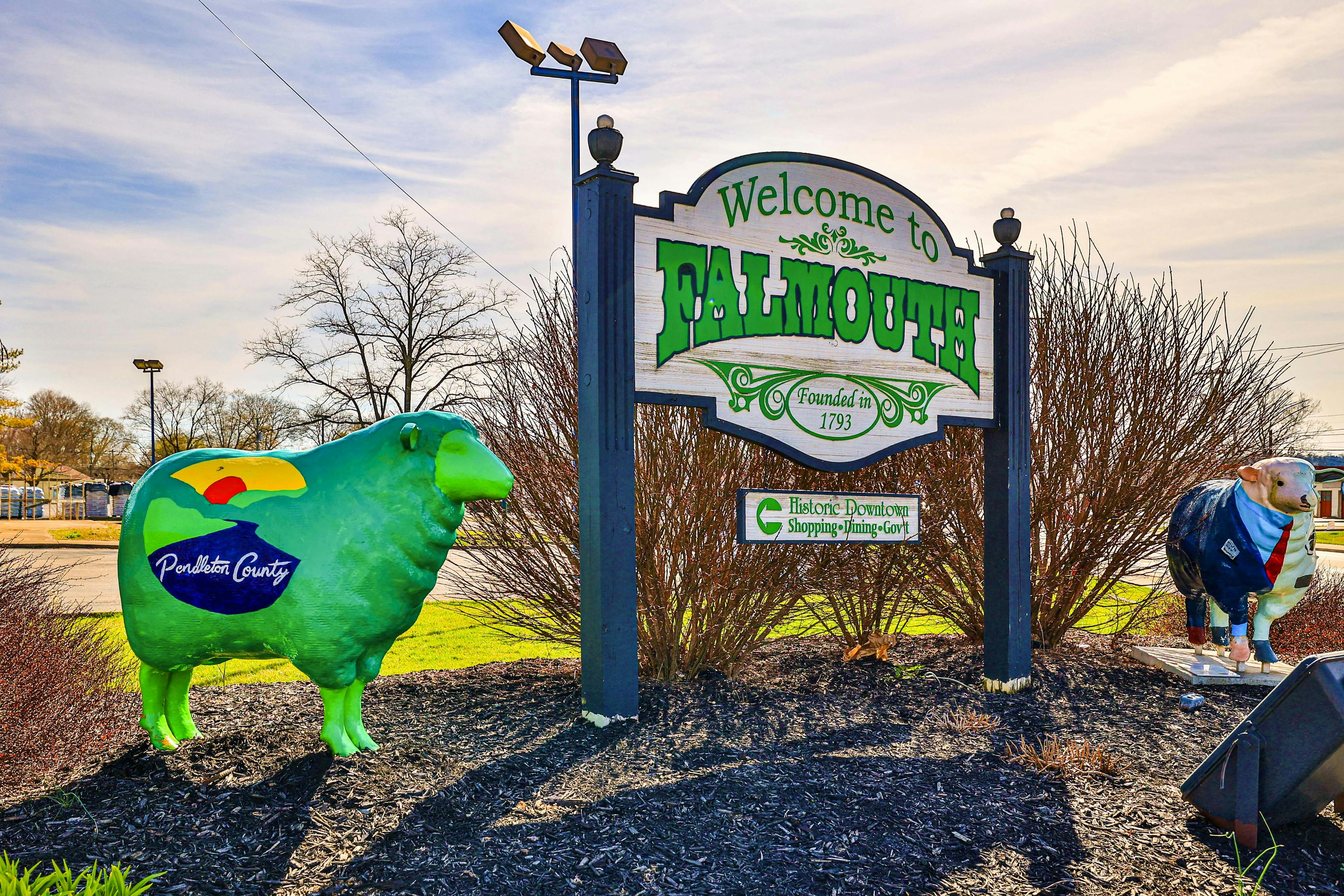3610 Crittenden Mt Zion Road Dry Ridge, KY 41035
5
Bed
3/1
Bath
3,944
Sq. Ft
8
Acres
$829,000
MLS# 630973
5 BR
3/1 BA
3,944 Sq. Ft
8 AC
Photos
Map
Photos
Map
More About 3610 Crittenden Mt Zion Road
Escape to your own private paradise with this exceptional 8-acre estate, (8 acres are approximate)offering breathtaking views and an unmatched combination of luxury and comfort. Featuring five (possible six) spacious bedrooms and multiple living areas, this home is designed for both relaxation and entertaining. Enjoy a custom-covered porch, perfect for enjoying the serene lake views, while the lower-level walk-out and expansive recreation room offer versatile space for fun gatherings. Home offers A beautiful upstairs loft bedroom with a full bath adding more possibilities. The heart of this home is its gourmet kitchen, featuring updated appliances, perfect for the aspiring chef. With rich natural woodwork, crown molding, and hardwood floors throughout, the attention to detail is evident in every corner. The beautiful primary suite is a sanctuary of comfort, with an en-suite bath that boasts a jetted soaking tub, dual vanities, and a spacious walk-in closet. For those with hobbies or extra storage needs, the custom barn offers the perfect solution to house all of your treasures. With a sparkling pool, this property is an entertainer's dream.
Connect with a loan officer to get started!
Directions to this Listing
: Use gps
Information Refreshed: 5/01/2025 2:07 AM
Property Details
MLS#:
630973Type:
Single FamilySq. Ft:
3,944County:
GrantAge:
26Appliances:
Dishwasher, Microwave, Refrigerator, Electric RangeArchitecture:
TraditionalBasement:
Bath Stubbed, Storage Space, Walk-Out AccessConstruction:
Vinyl SidingCooling:
Central AirGarage Spaces:
2Heating:
Forced Air, PropaneInside Features:
Double Vanity, Cathedral Ceiling, Crown Molding, Multi Panel Doors, Natural Woodwork, Vaulted Ceiling, Entrance Foyer, Soaking Tub, Walk-In Closet(s), High Ceilings, Kitchen Island, StorageLevels:
2 StoryLot Description:
IrregularParking:
Driveway, Off Street, Garage Faces SideSchool District:
Grant CountySewer:
SepticWater:
Public
Rooms
Bedroom 1:
17x14 (Level: )Bedroom 2:
14x11 (Level: )Bedroom 3:
12x11 (Level: )Bedroom 4:
13x12 (Level: )Bedroom 5:
17x11 (Level: )Breakfast Room:
10x8 (Level: )Dining Room:
14x11 (Level: )Family Room:
18x18 (Level: )Kitchen:
14x14 (Level: )Living Room:
18x18 (Level: )Office:
14x17 (Level: )
Online Views:
0This listing courtesy of Stephanie Frost-Simpson (859) 341-9000 , Coldwell Banker Realty FM (859) 341-9000
Explore Dry Ridge & Surrounding Area
Monthly Cost
Mortgage Calculator
*The rates & payments shown are illustrative only.
Payment displayed does not include taxes and insurance. Rates last updated on 4/24/2025 from Freddie Mac Primary Mortgage Market Survey. Contact a loan officer for actual rate/payment quotes.
Payment displayed does not include taxes and insurance. Rates last updated on 4/24/2025 from Freddie Mac Primary Mortgage Market Survey. Contact a loan officer for actual rate/payment quotes.

Sell with Sibcy Cline
Enter your address for a free market report on your home. Explore your home value estimate, buyer heatmap, supply-side trends, and more.
Must reads
The data relating to real estate for sale on this website comes in part from the Broker Reciprocity programs of the Northern Kentucky Multiple Listing Service, Inc.Those listings held by brokerage firms other than Sibcy Cline, Inc. are marked with the Broker Reciprocity logo and house icon. The properties displayed may not be all of the properties available through Broker Reciprocity. Copyright© 2022 Northern Kentucky Multiple Listing Service, Inc. / All Information is believed accurate, but is NOT guaranteed.



